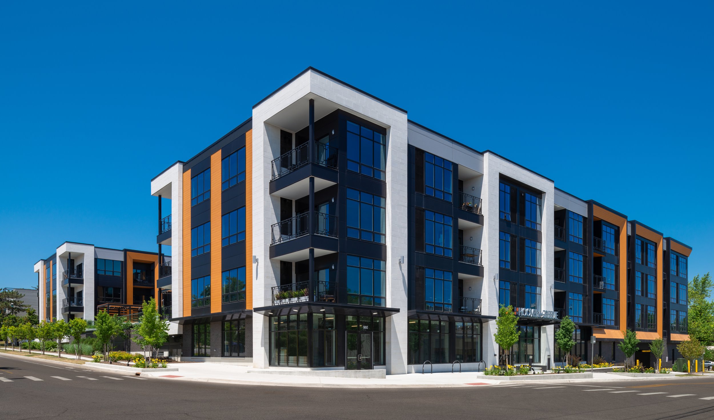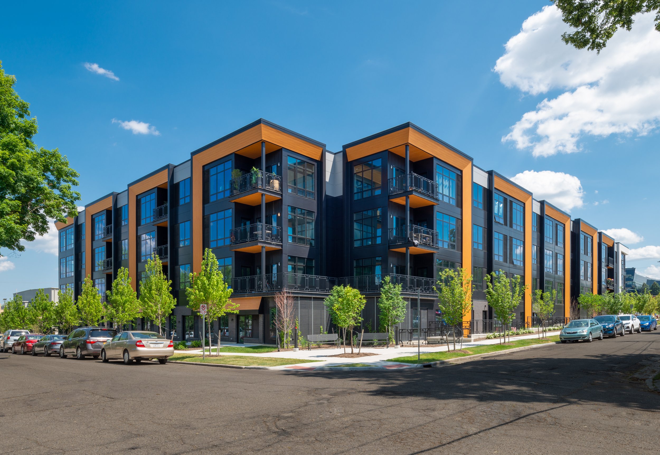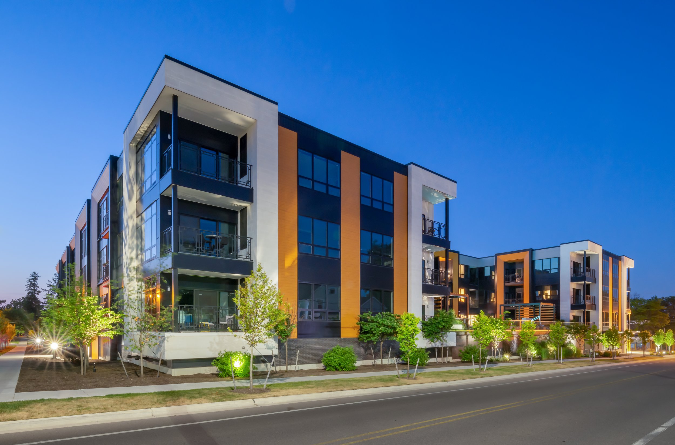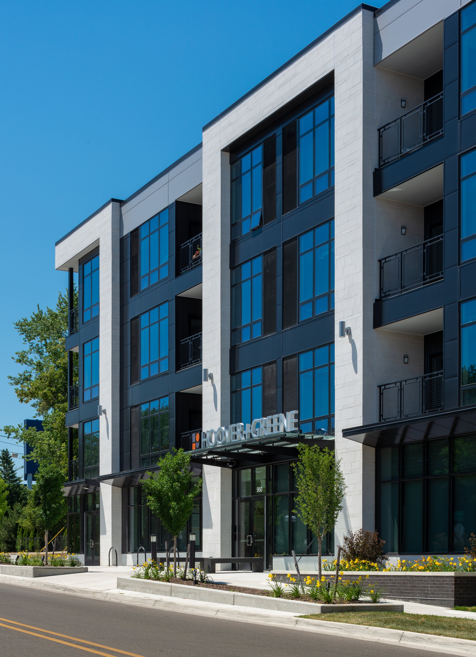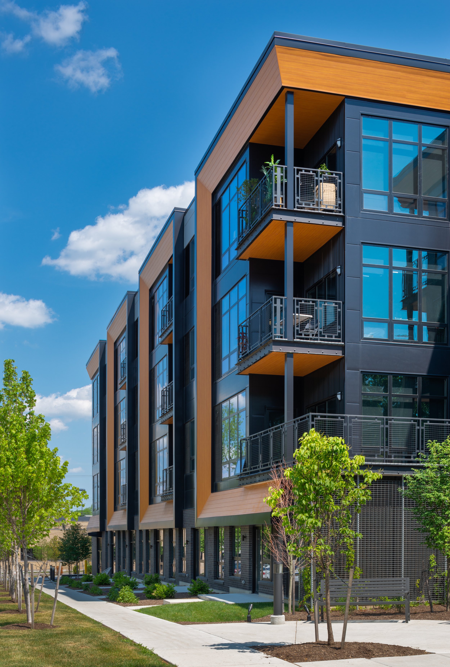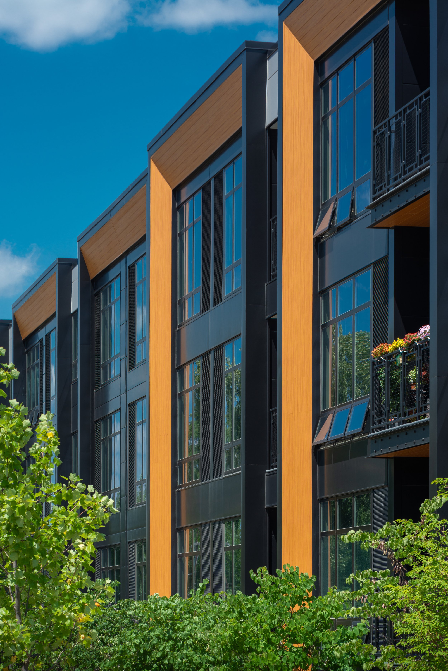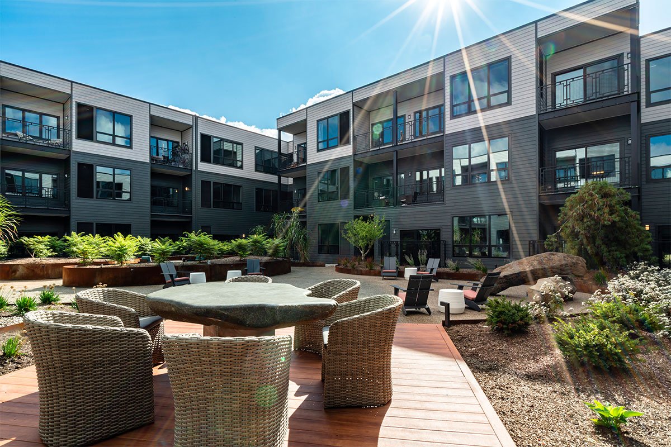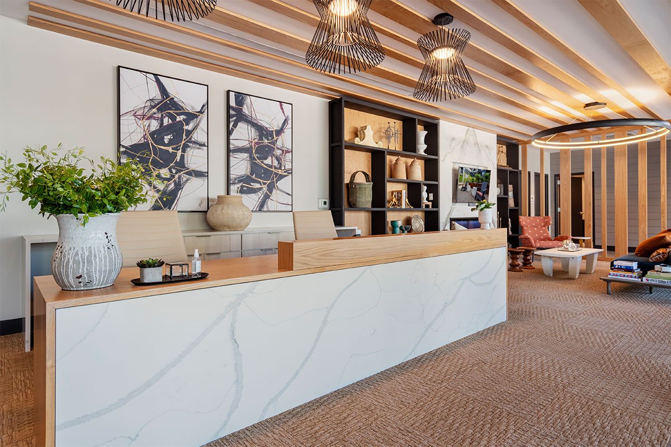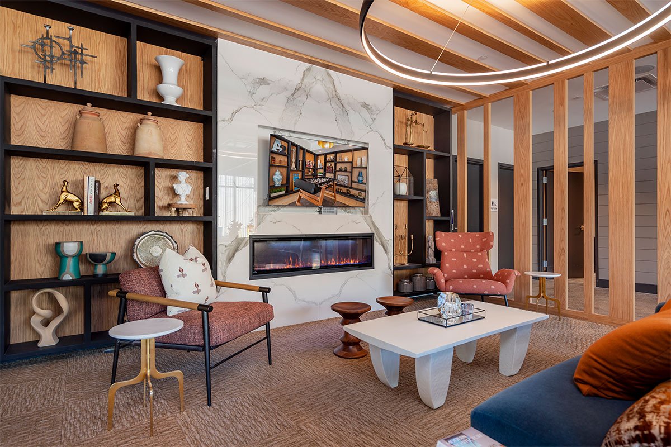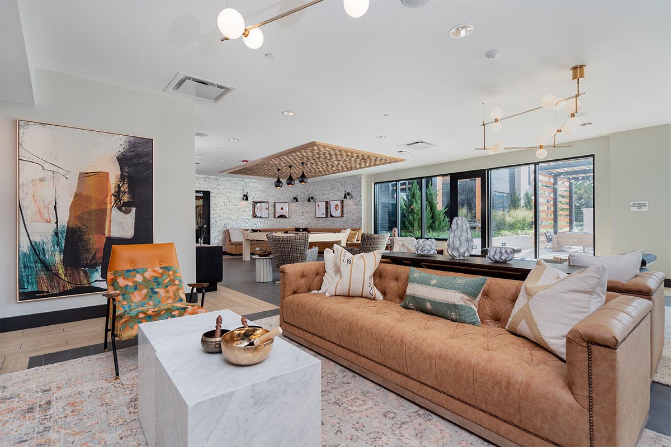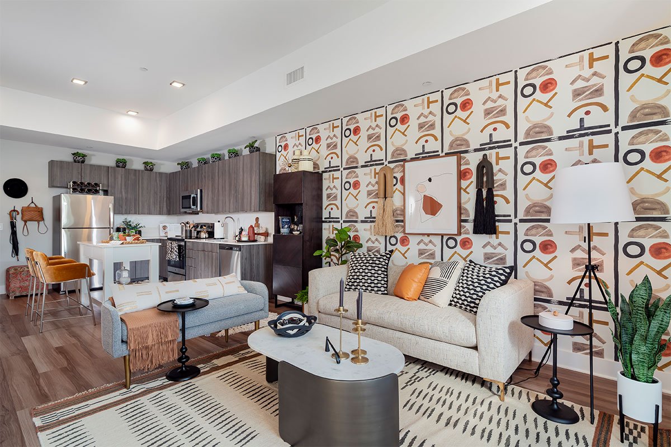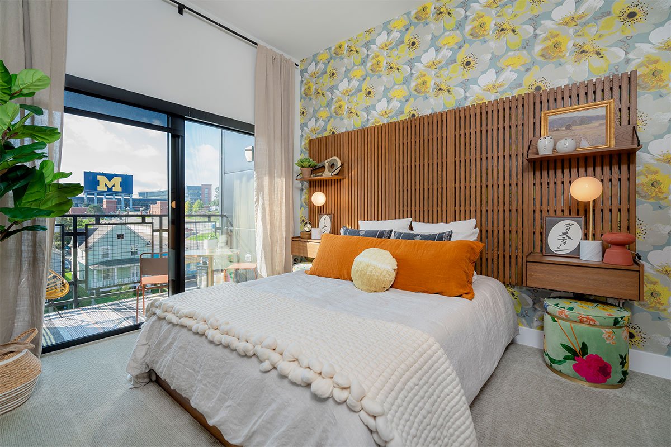Hoover+Greene
Hoover+Greene is the epitome of sophisticated living in Ann Arbor, with design-centric floor plans and coveted amenities. This four-story, 227,952 sf development occupies an entire city block near downtown, featuring 167 units ranging from studios to two-bedroom spaces with panoramic views. Residents enjoy spacious lounges, a modern fitness center, entertainment areas, and a luxurious interior courtyard.
The architectural design integrates seamlessly into the urban context, with a standout façade and an elevated pool deck overlooking Michigan Stadium. Hoover+Greene also embraces sustainability, incorporating a 400+ panel photovoltaic solar array that covers most of the roof area and providing electric vehicle charging spaces in the underground parking garage.
Experience sophisticated living at Hoover+Greene, where elegant design, sought-after amenities, and sustainable features converge.
Location:
Ann Arbor, MI
Market:
Mixed-Use
Stats:
Building Size: 227,952 sf
Stories: 4
Units: 167
Services:
Architectural Design
Interior Architecture
Sustainable Design


