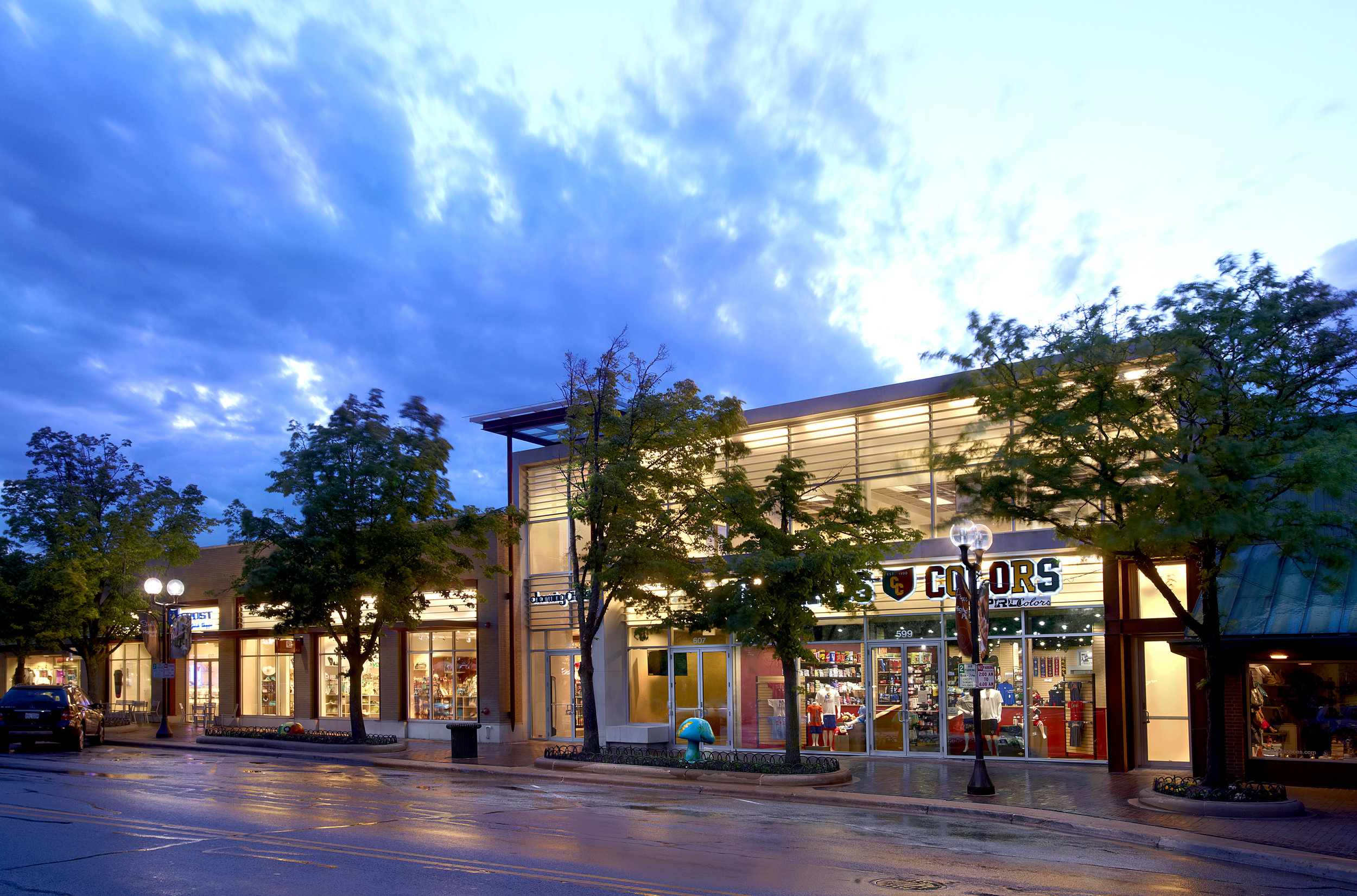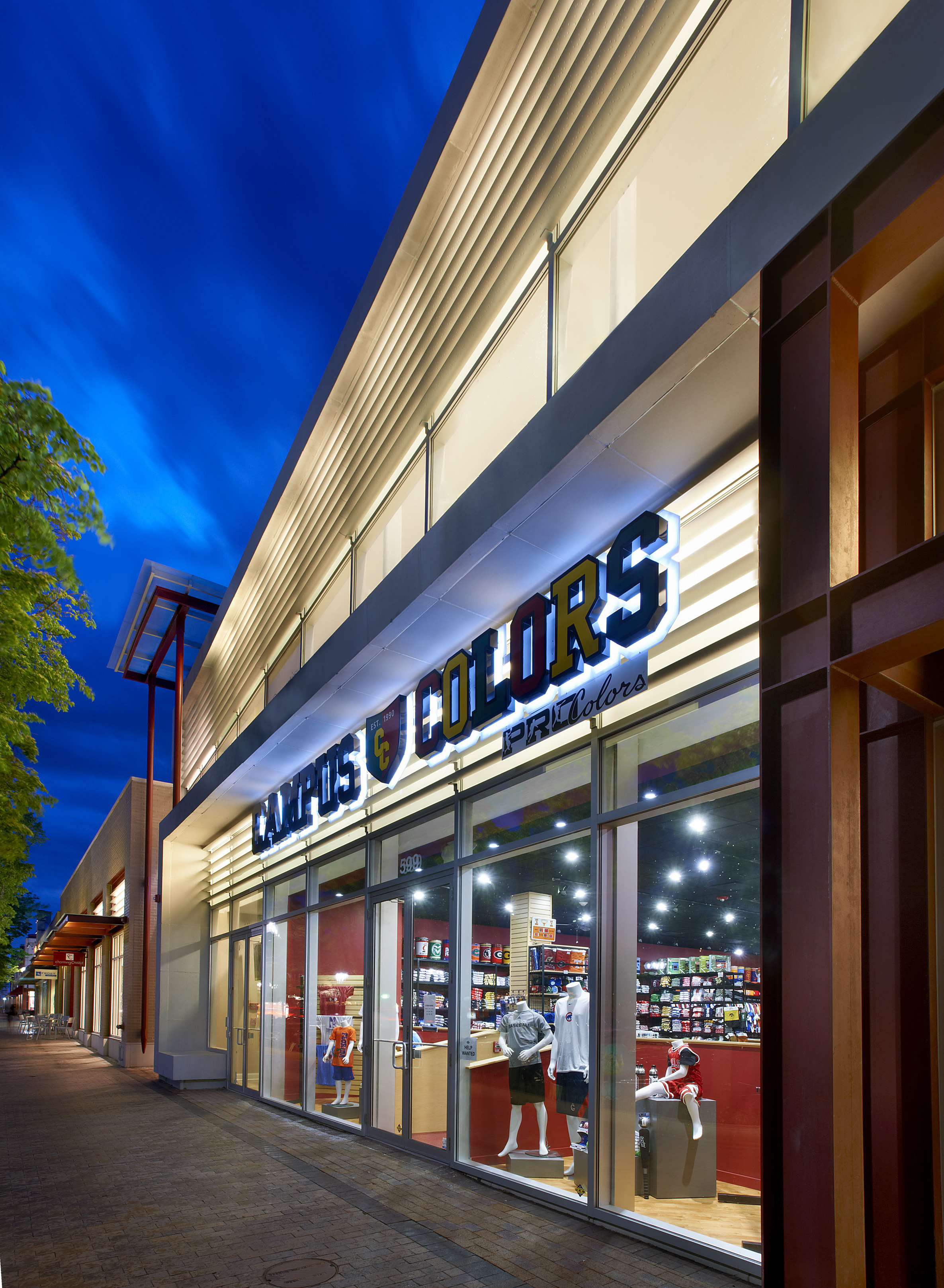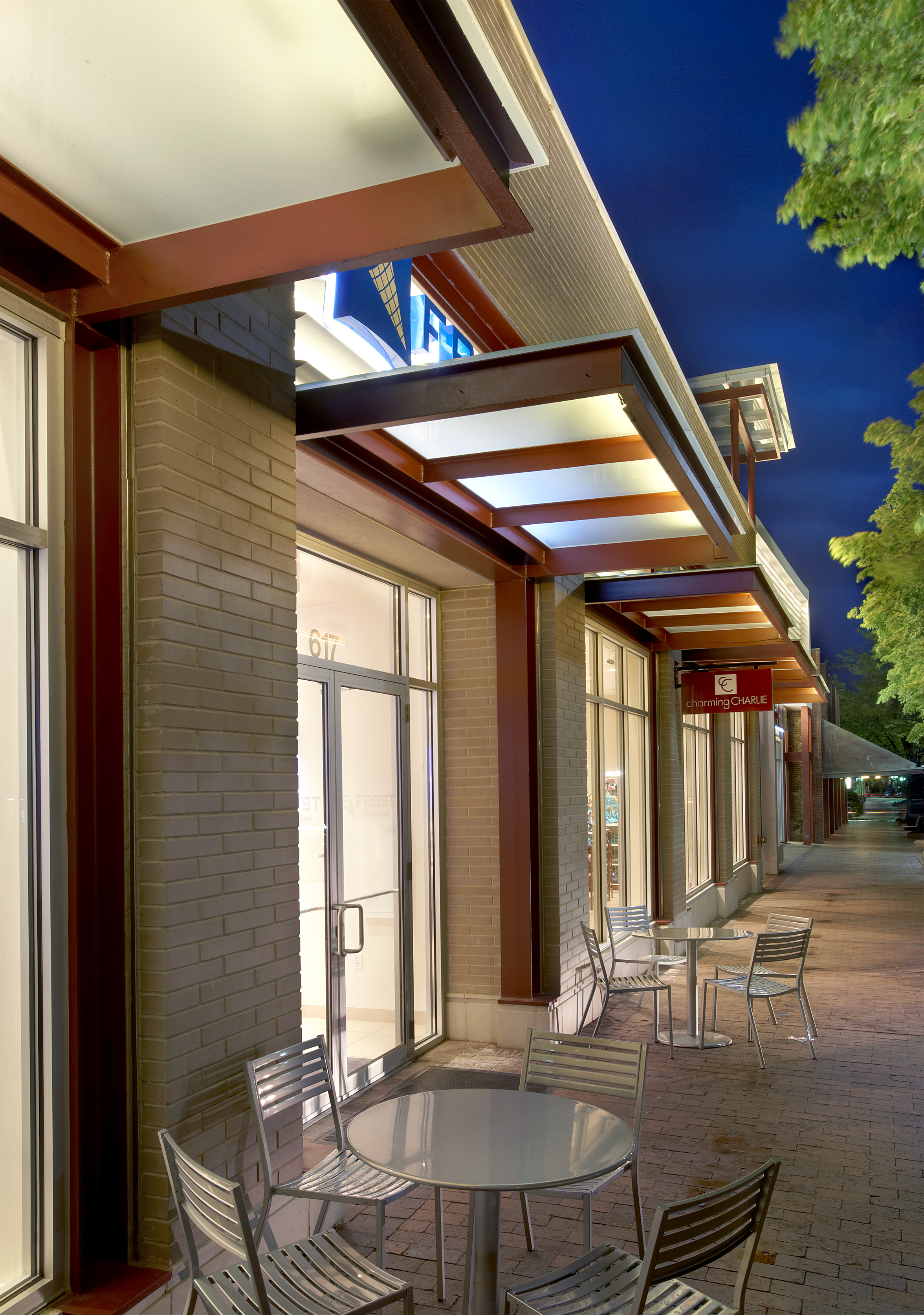Campus Colors
Design solutions for this mixed-use building, located in the geographic center of this active suburban “main street”, involved extensive renovations to transform a former Borders bookstore into an attractive, multi-tenant building. The highly transparent design solution creates a dynamic, flexible 130’ facade unifying the expansive streetscape.
Originally constructed in the 1920’s as four separate one- and two-story buildings, our designers focused on recapturing that scale by transforming the facade. The composition is organized around the existing divisions between buildings and is emphasized by a center canopy-covered entrance. The entrance is flanked by a punched opening volume and a curtain wall of regular rhythms.
Overall, the composition is grounded by its masonry mass, but creates movement through its snaking two-story stone banding. The simple material palette, textures, and detailing are subdued in order to provide the proper framework to effectively showcase each retailer.
Location:
Highland Park, IL
Market:
Retail
Stats:
Building Size: 20,500 sf
Services:
Architectural Design
Interior Architecture
Sustainable Design











