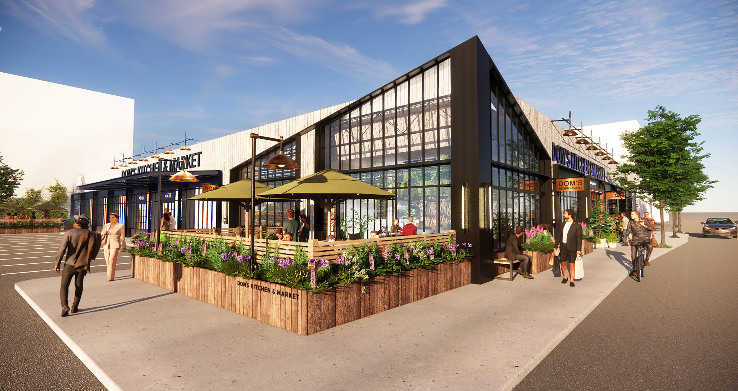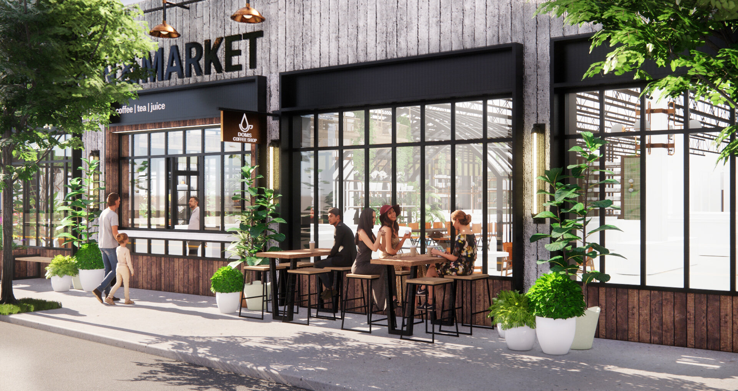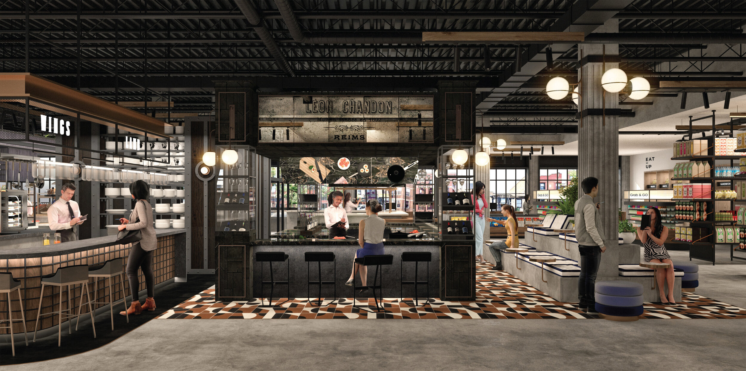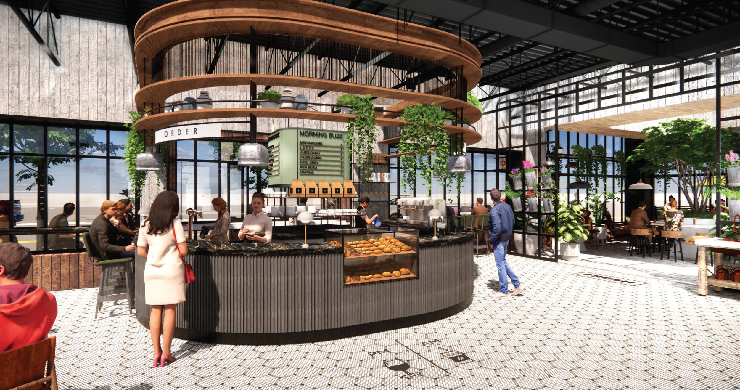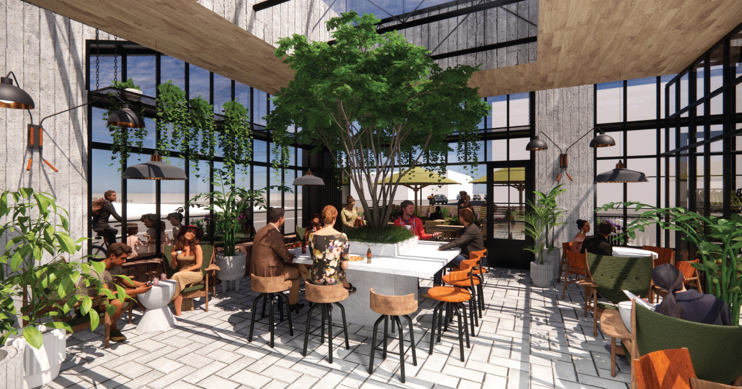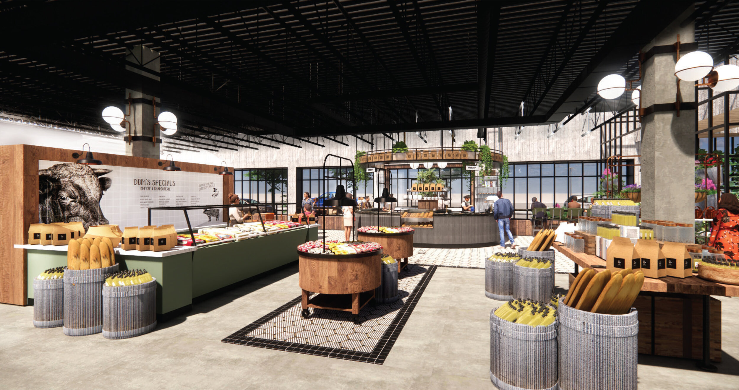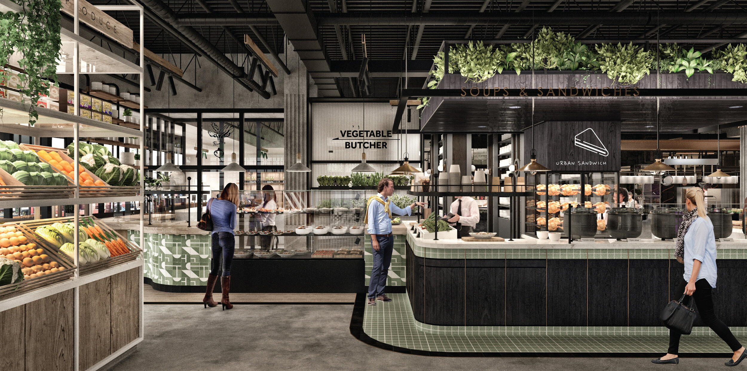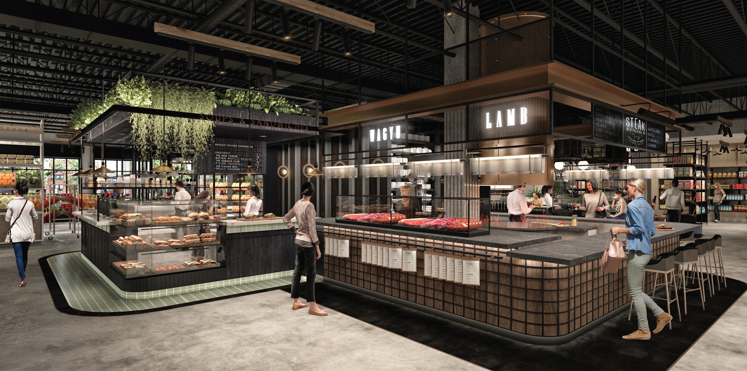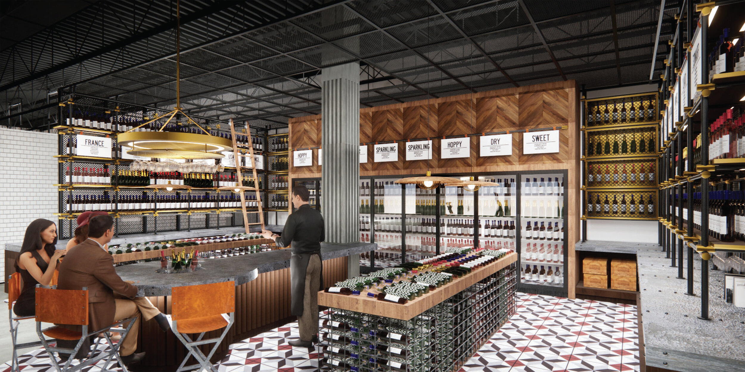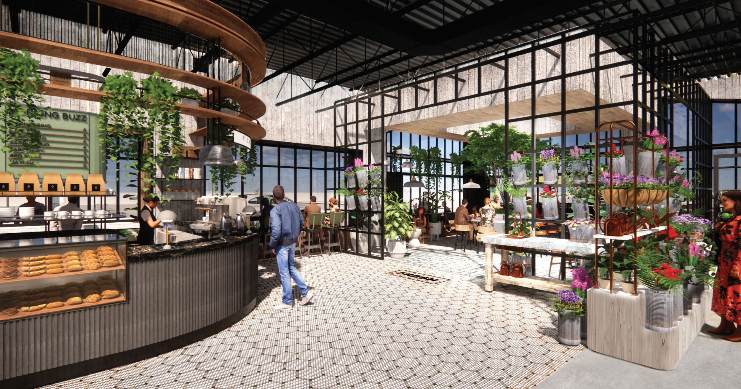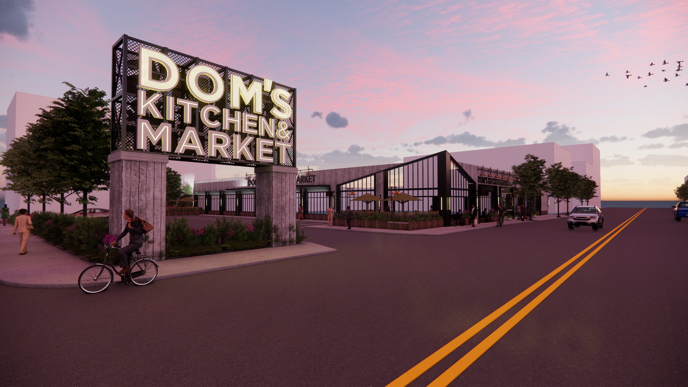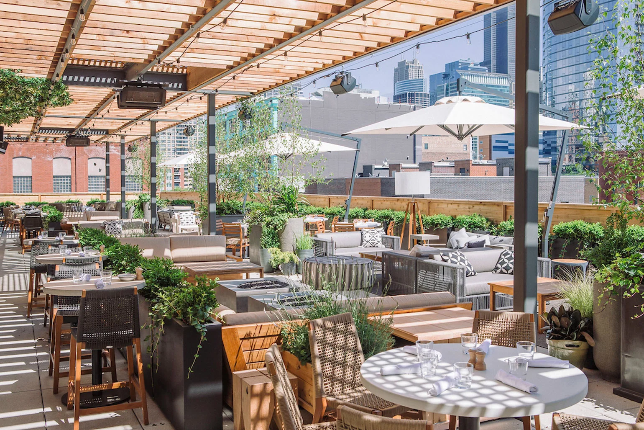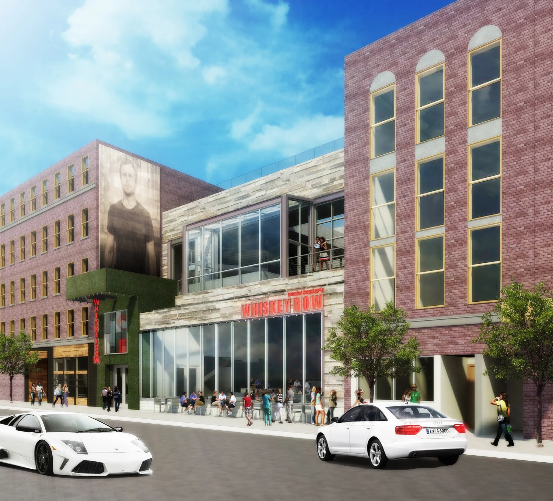Dom’s Kitchen & Market
This 17,150 sf neighborhood grocery market features in-store guest dining and bar areas. Designed as a small footprint grocery and takeout store, Dom’s serves prepared meals for takeout, on-site dining, and delivery services.
The program seeks to define Dom’s as a neighborhood destination where people drop in to explore new foods and watch the cooking process in open preparation areas.
The plan accommodates the traditional produce, bakery, protein, and pantry areas, while intermixed with a centrally-located, expansive show kitchen. Various in-store experiences engage visitors to linger with a wine library, coffee bar, a greenhouse seating area, and two outdoor seating areas.
Myefski Architects served as Executive Architect working in collaboration with the Rockwell Group. Renderings by Rockwell Group.
Location:
Chicago, IL
Market:
Restaurant
STATs:
Building Size: 17,150 sf
Services:
Architectural Design
BIM Modeling
Sustainable Design


