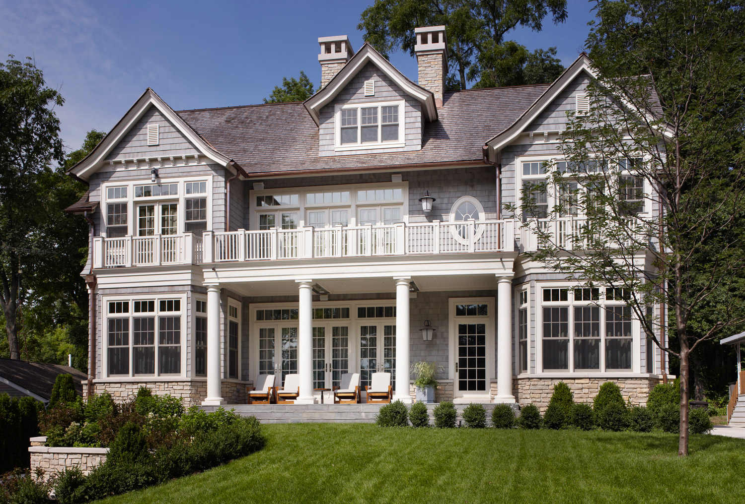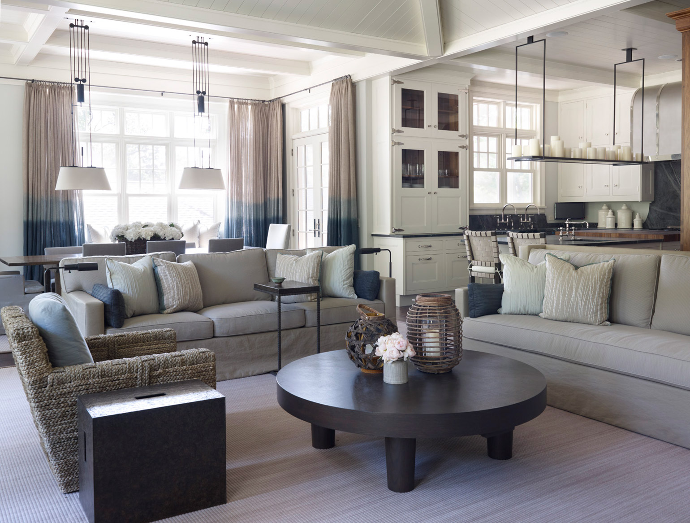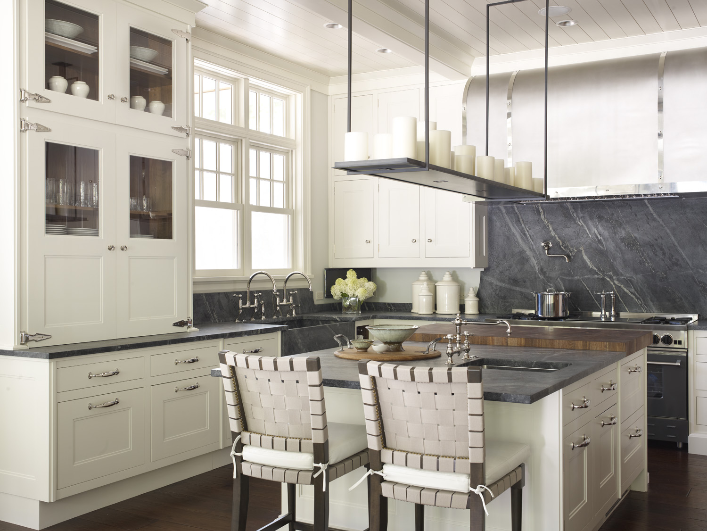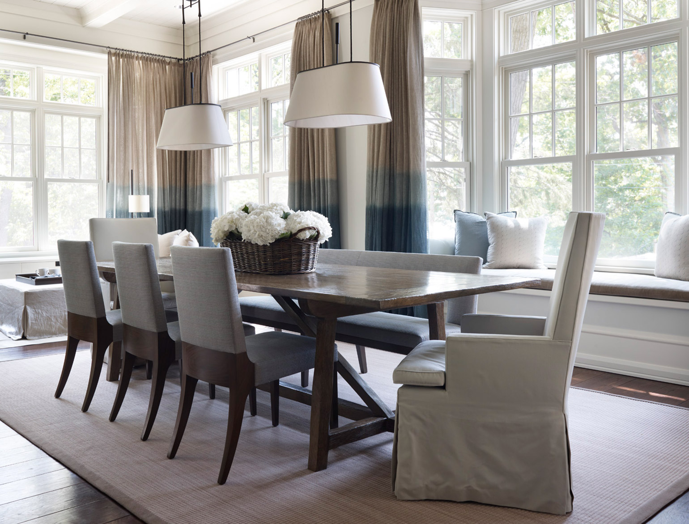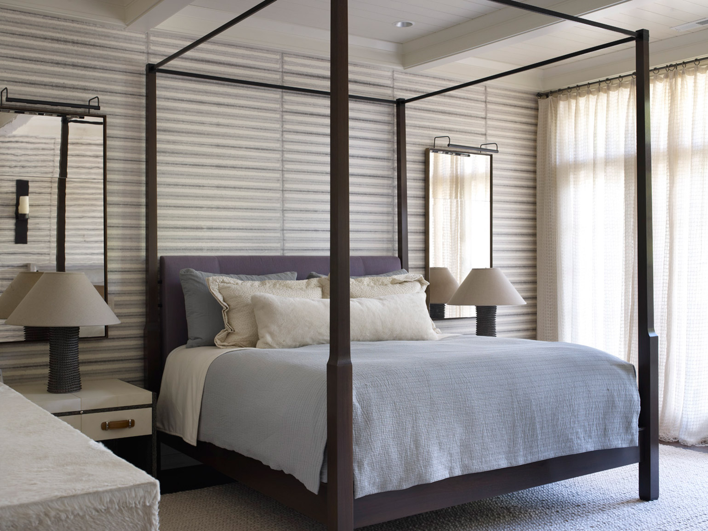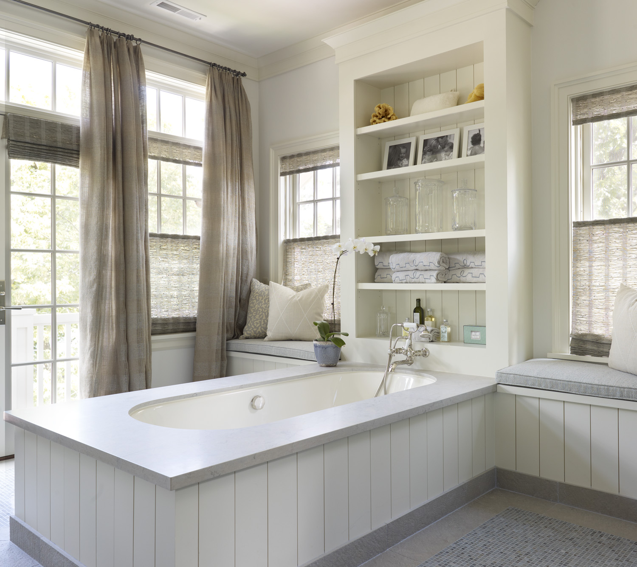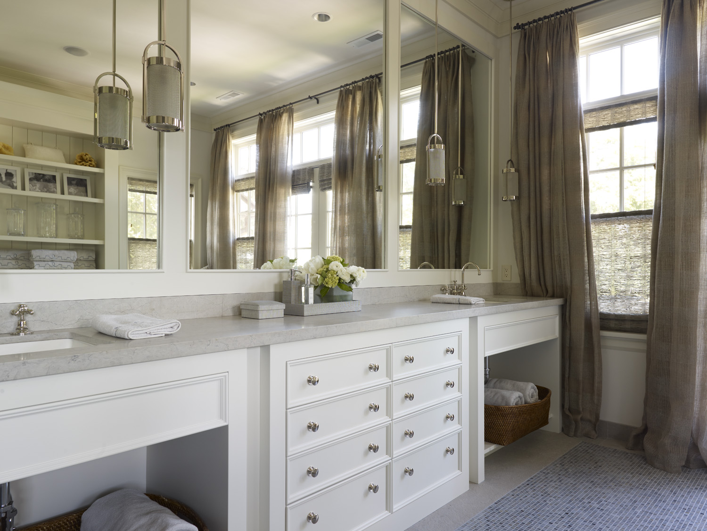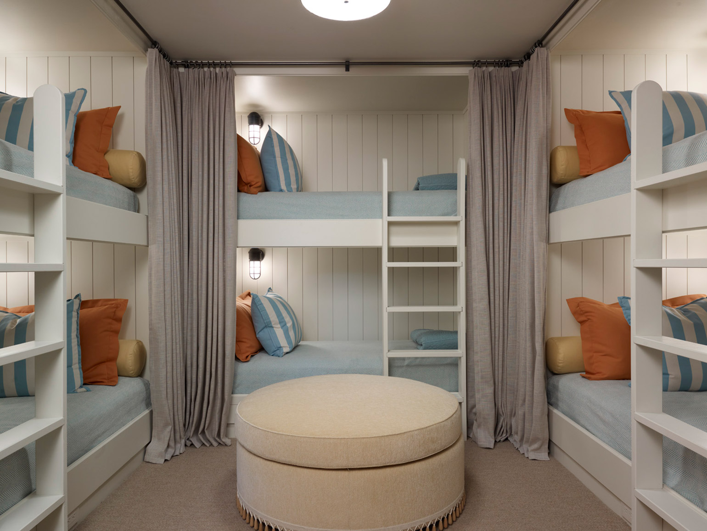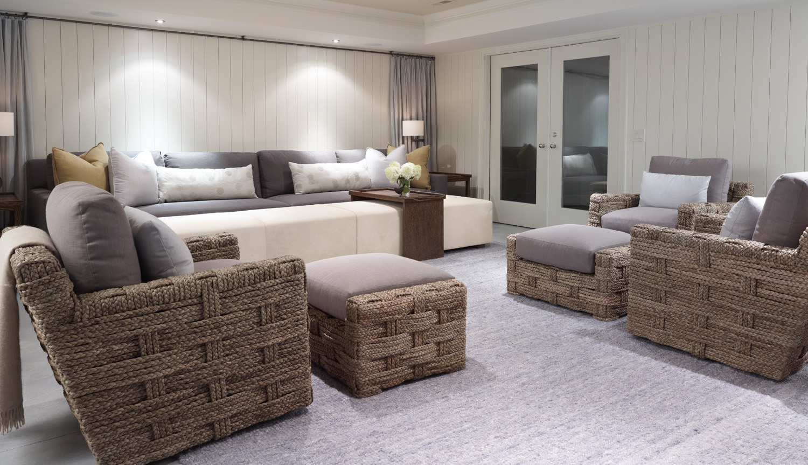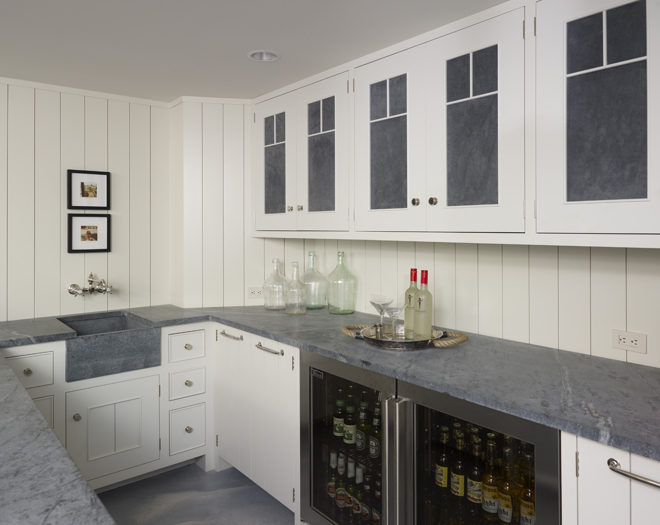Lakeside Retreat
Perching on the shores of Lake Geneva, this 5,200 sf family home imbues coastal elegance. The leading design criteria for the beachy vacation home located in a charming resort community in Southeast Wisconsin, involved incorporating shingle-style architectural character into a home suited for a growing family. The homeowners desired a lakeside retreat that was casual and inviting.
Special attention was given to instilling intimate qualities and moments within the spacious rooms that allow the family to experience the tranquil feel of a small lakeside home. The color palette, fabrics, wallcoverings, and artwork juxtaposed with coffered and beamed ceilings, tongue-and-grove details, and substantial millwork create a modern twist on the classic beach house by including nods to nautical themes in sophisticated ways.
Housing the kitchen, living area, and dining room, the main floor's great room owes its coziness in part to its materials and its open floor plan. The epitome of family-friendly, the great room provides the homeowners and their children space to relax and comfortably enjoy time together in this tranquil lake setting. The kitchen is highly functional for a family with three young children and who entertain regularly. Wrapped around an island, the free flow of family and guests easily transition to the living and dining areas off the great room.
The exterior of the home outfitted with large windows, detailed trim, and lake-view terraces and porches, is timeless and warmly familiar. The exterior spaces accommodate both formal entertaining and casually spending the day enjoying lake breezes. French doors connect the lake-facing front porch to the great room, while second-story balconies off a guest room and the primary bedroom suite take in lake views.
RECOGNITION
Silver Award 2014, Association of Licensed Architects Design Awards
Location:
Linn, WI
Market:
Single Family
Stats:
Building Size: 5,200 sf
Services:
Architectural Design
Interior Architecture
Sustainable Design


