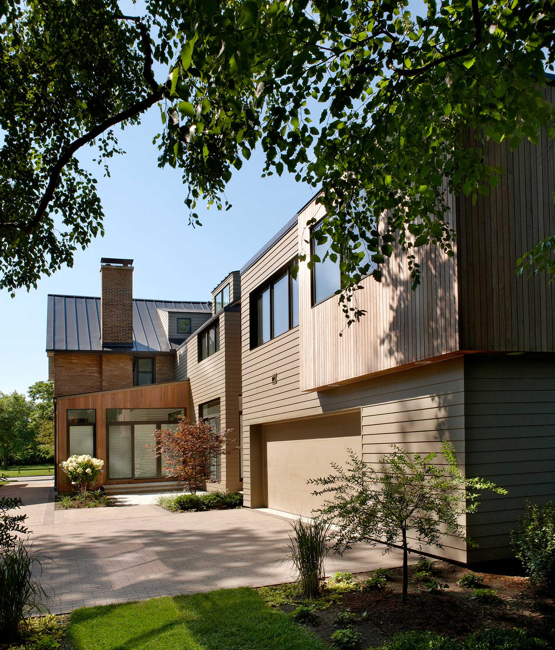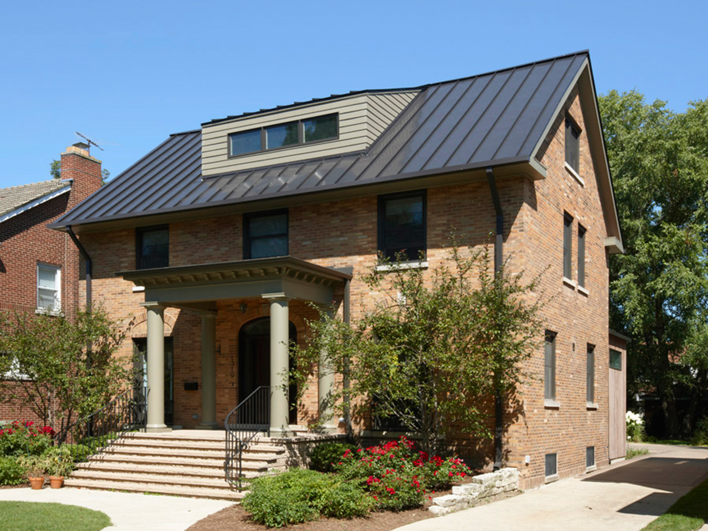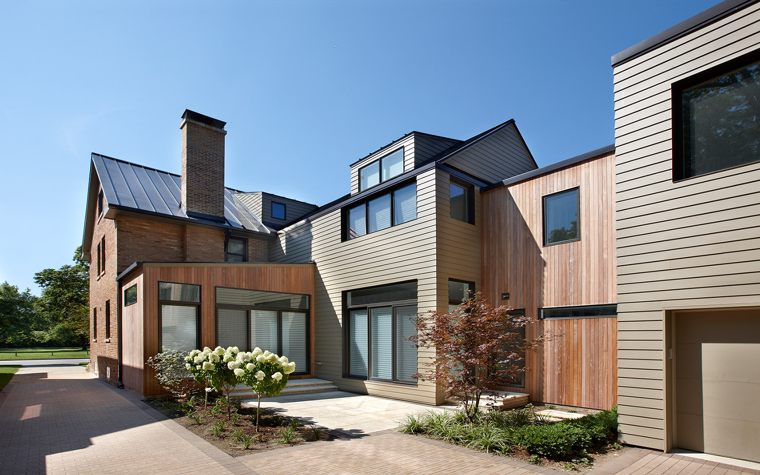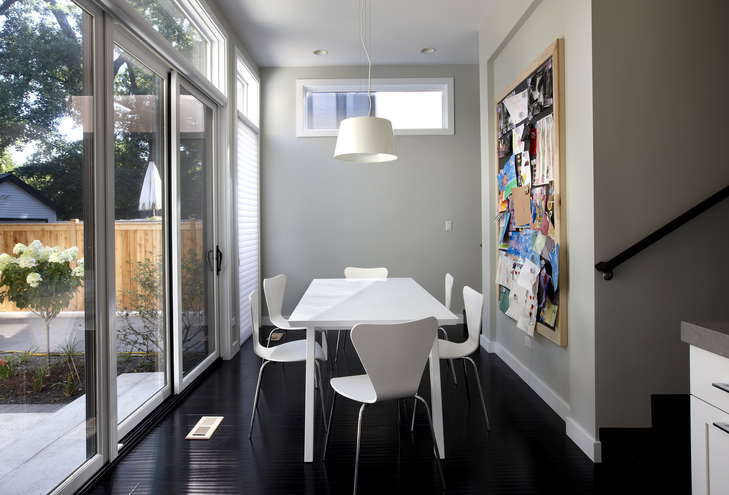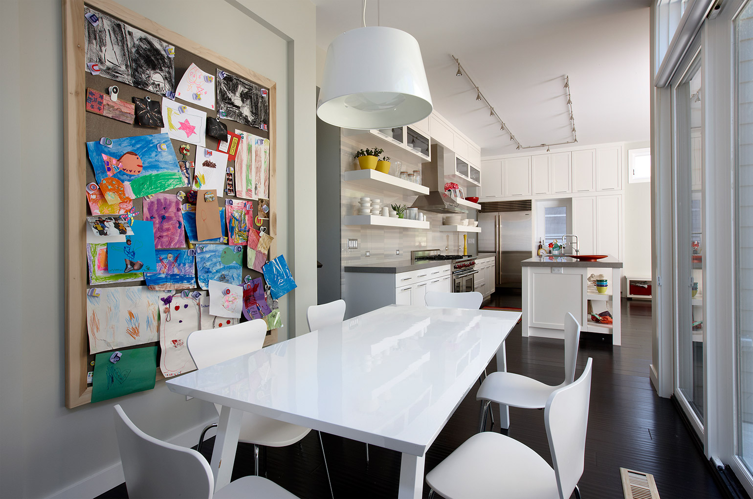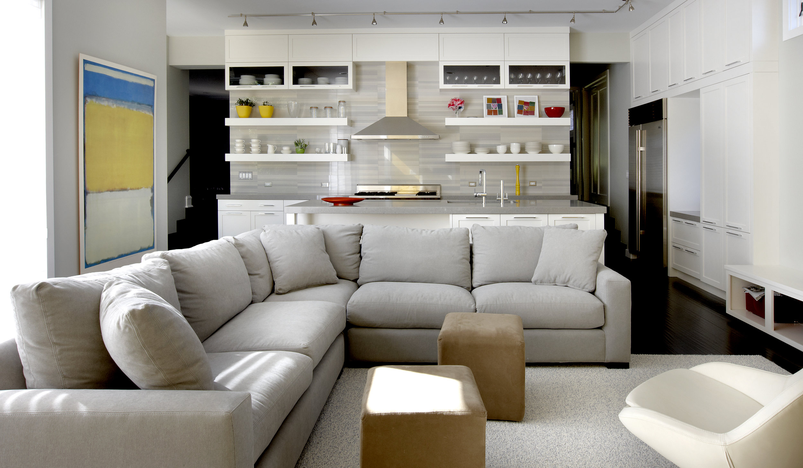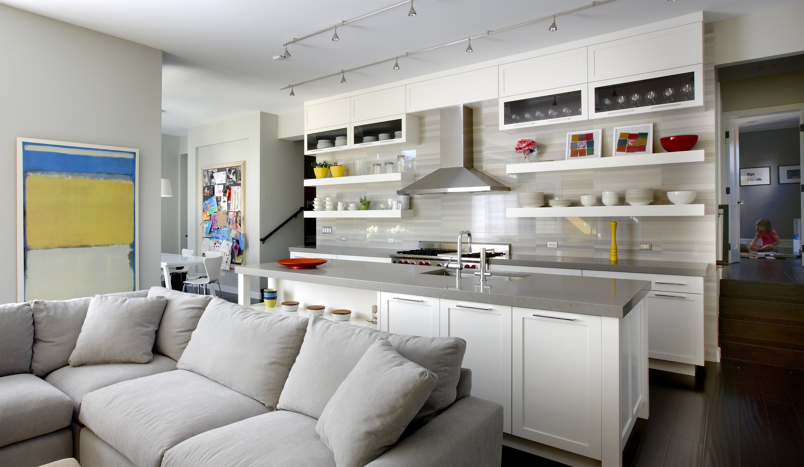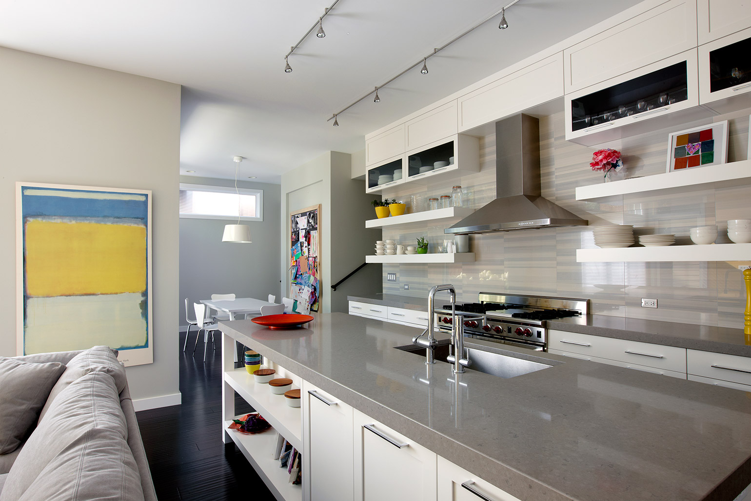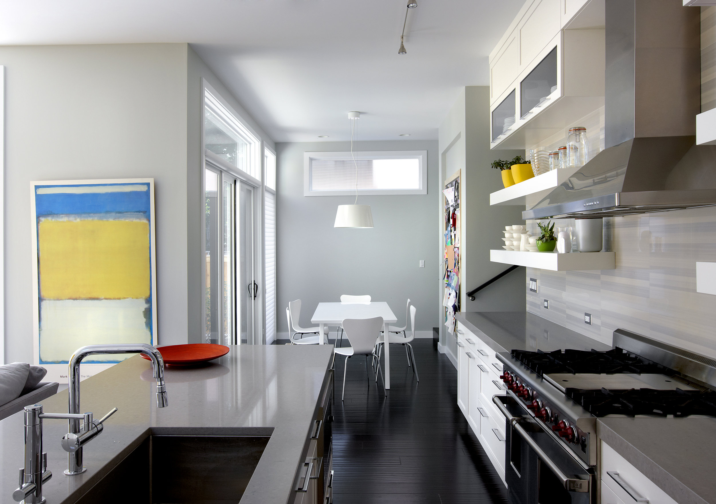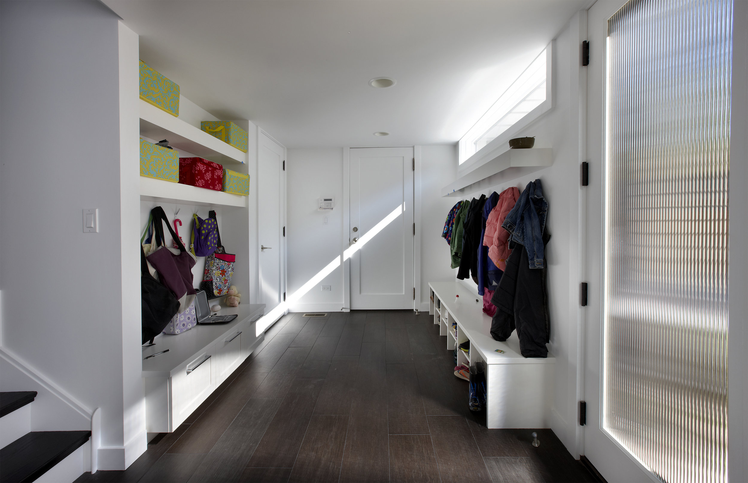Modern Sustainability
The goal of this remodel focused on updates to the interior and exterior of the home that reflect a clean and contemporary feel while creating a deeper sense of family and togetherness. This was achieved through room reconfigurations that lean on the advances of green technologies and sustainable practices. In an effort to respect generational lifestyle and privacy preferences, differing and subtle design solutions were employed.
The resulting design of this 2,000 sf remodel and addition ties seamlessly into the architectural character of the original home. The remodel involved renovating the entire interior and exterior of the home and incorporating new spaces such as a breakfast nook and in-law suite above the two-car garage. The first floor renovation involved modifications for an open floor plan to combine the family room, kitchen, and breakfast nook. Further renovations involved updating the dining room, living room, and study. On the second floor, renovations expanded the primary bedroom suite and added two new bedrooms.
RECOGNITION
Merit Award 2012, Association of Licensed Architects Design Awards
Location:
Evanston, IL
Market:
Single Family
Stats:
Building Size: 2,000 sf
Services:
Architectural Design
Interior Architecture
Sustainable Design


