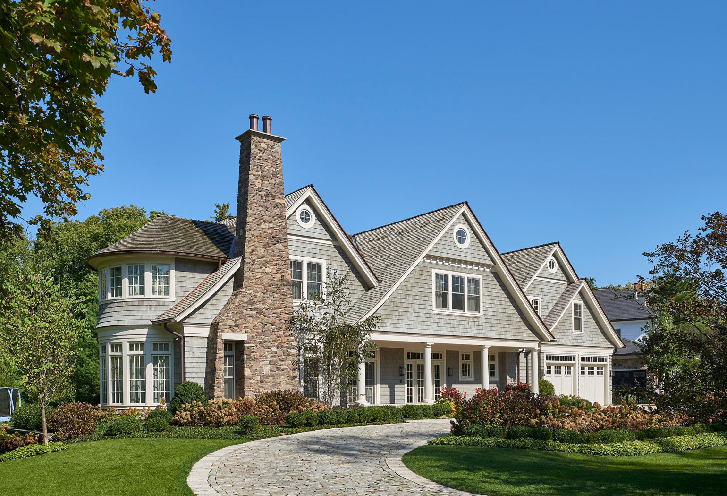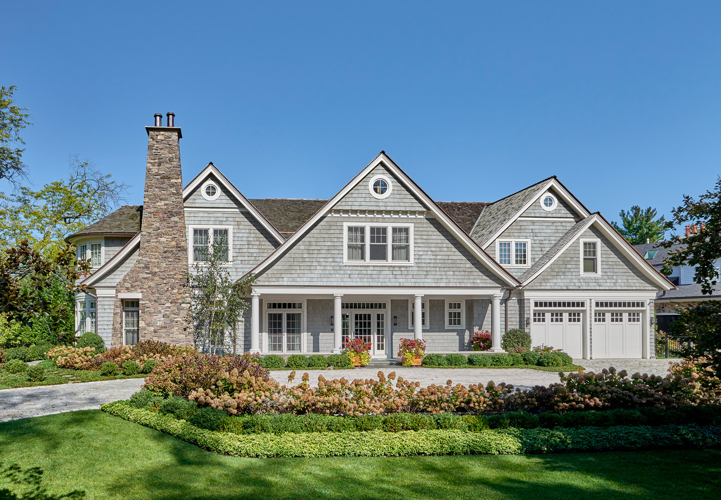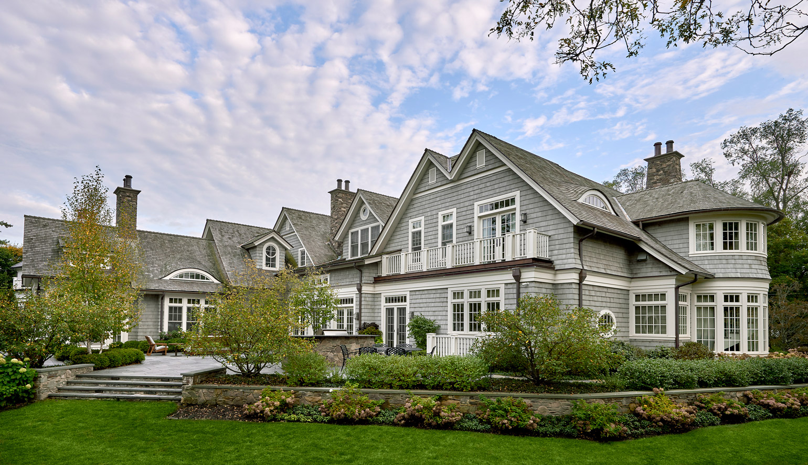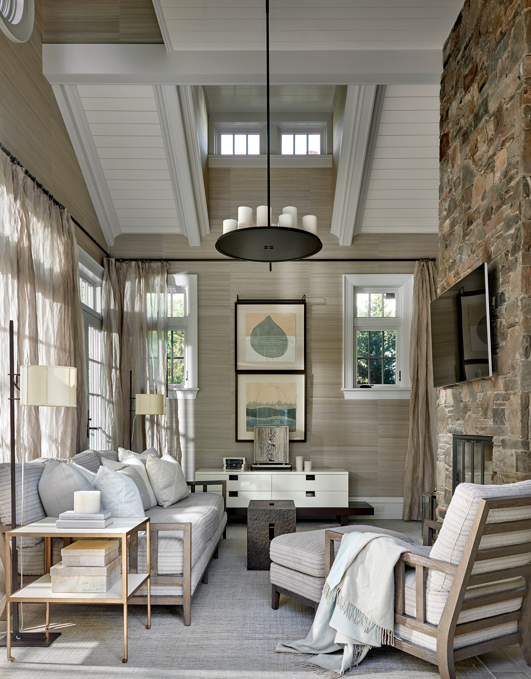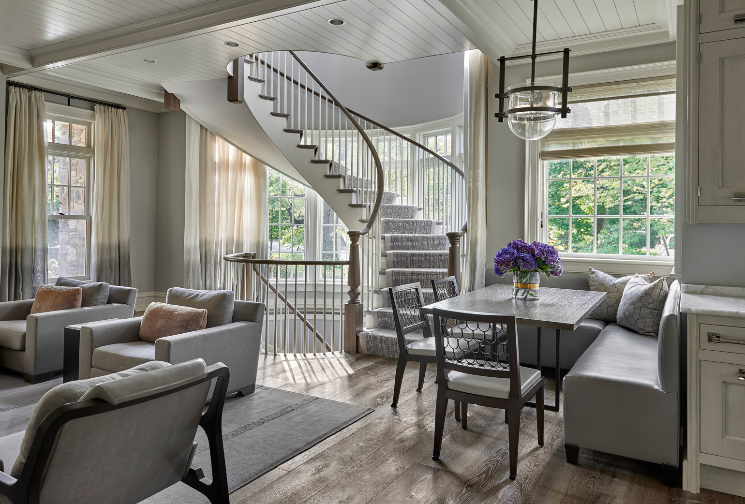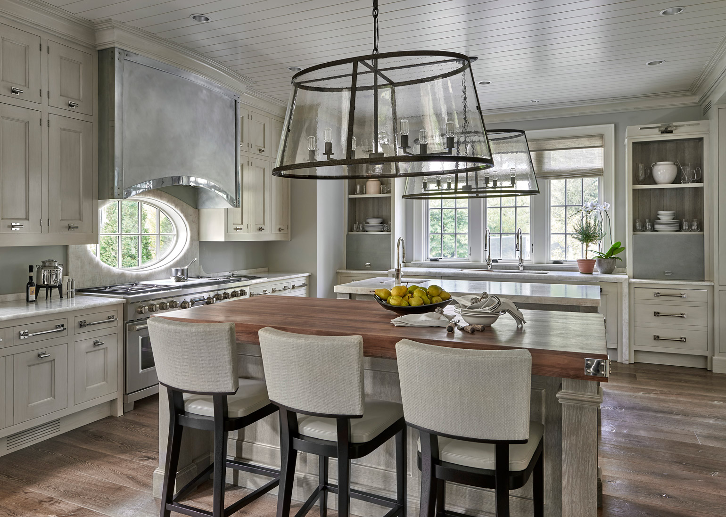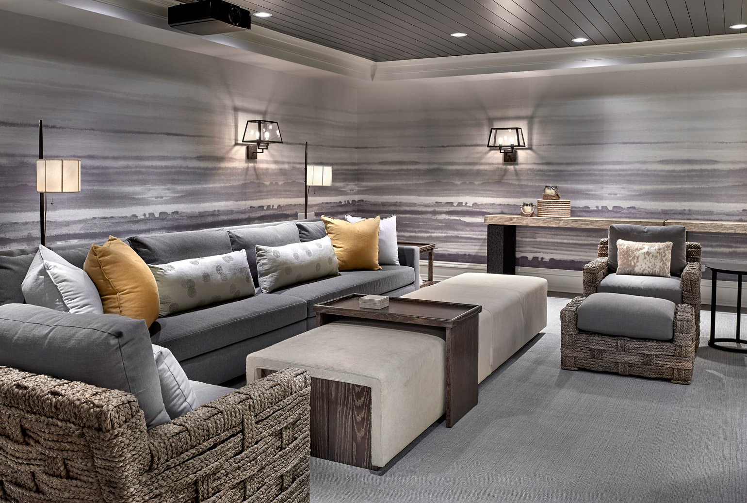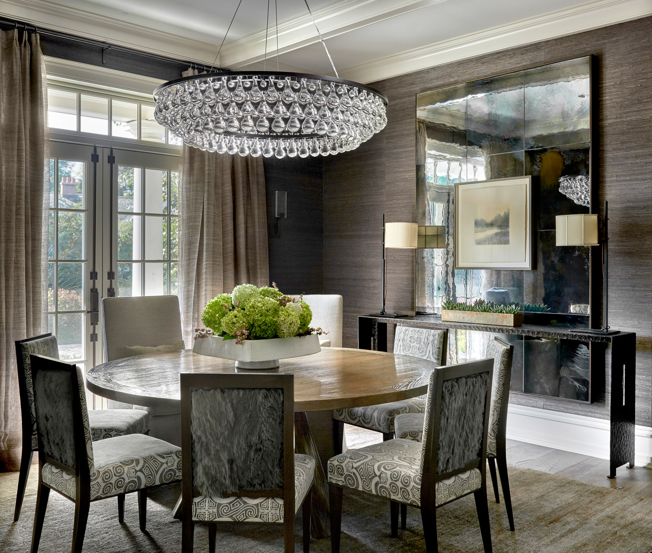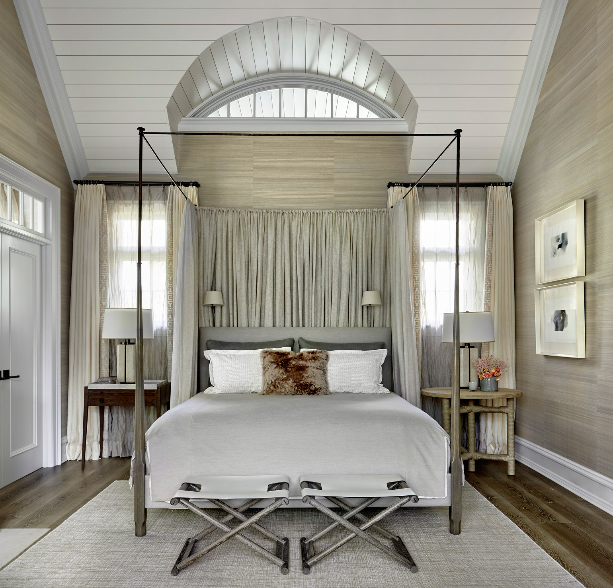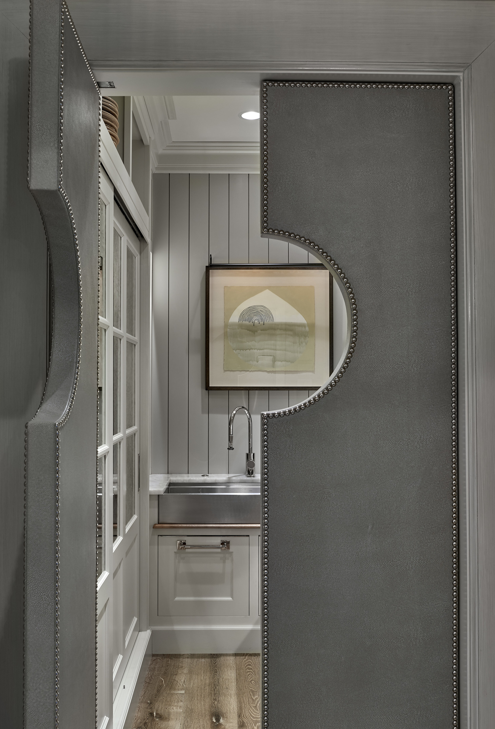North Shore Shingle-Style
After collaborating on the design of a new summer home for this family, our client asked that we again work together to conceive a new primary residence evoking the same level of architectural significance. Featuring a traditional/classic shingle-style aesthetic, this residence accommodates the family’s everyday needs within two-stories plus a 4,500 sf finished basement and 400 sf, two-car garage.
Through the first-floor entry foyer, a great room with a grand fireplace and views to the rear terrace creates an axis by which the floor plan evolves. Entertaining comfortably, the kitchen, dining room and sitting area are all organized off the west side of the great room, while the primary bedroom suite, outfitted with a fireplace, separate closets and master bath, is organized off the east side of the great room.
Three bedrooms with attached full baths and two guest bedrooms are found on the second floor joined by family-oriented spaces including a play area and sitting area.
One more guest bedroom with an attached full bath is located on the basement level along with a variety of specialty spaces that meet the needs of this active and growing family. The specialty spaces include a recreation room with a fireplace and bar, a wine cellar and tasting room, a craft room, and a children’s play area.
RECOGNITION
Merit Award 2018, Association of Licensed Architects Design Awards
Location:
Winnetka, IL
Market:
Single Family
Stats:
Building Size: 12,000 sf
Services:
Architectural Design
Interior Architecture
Sustainable Design


