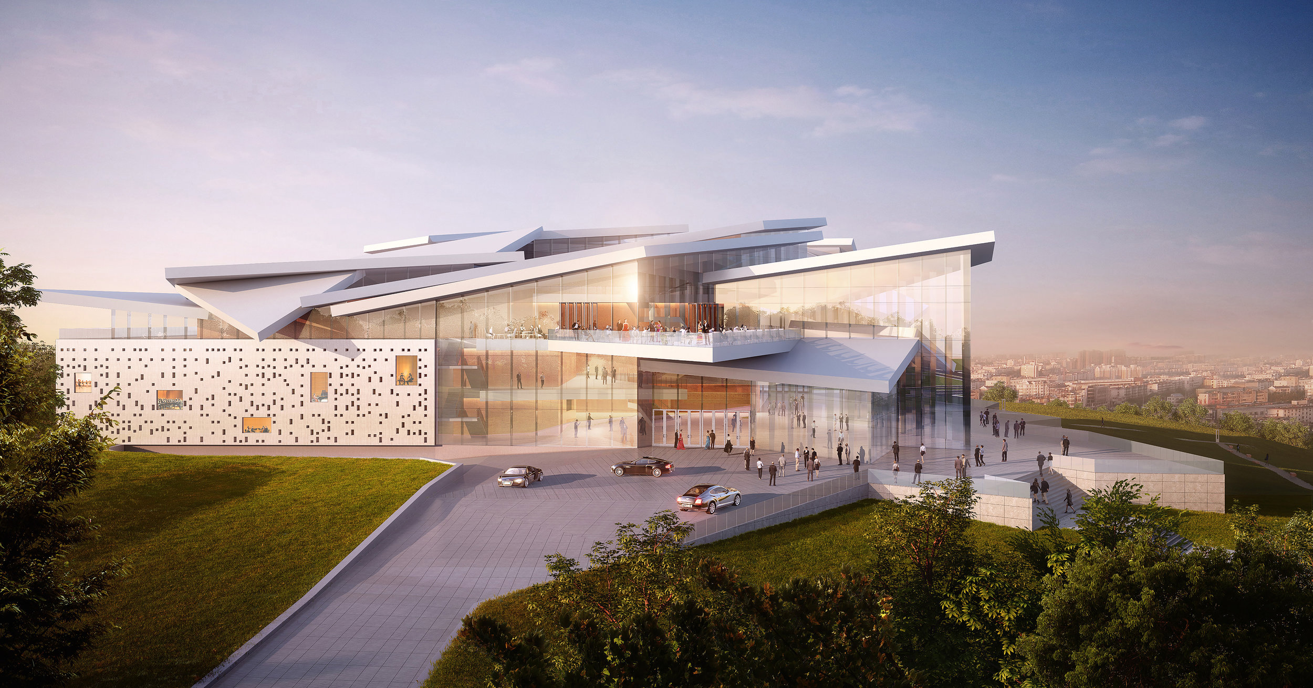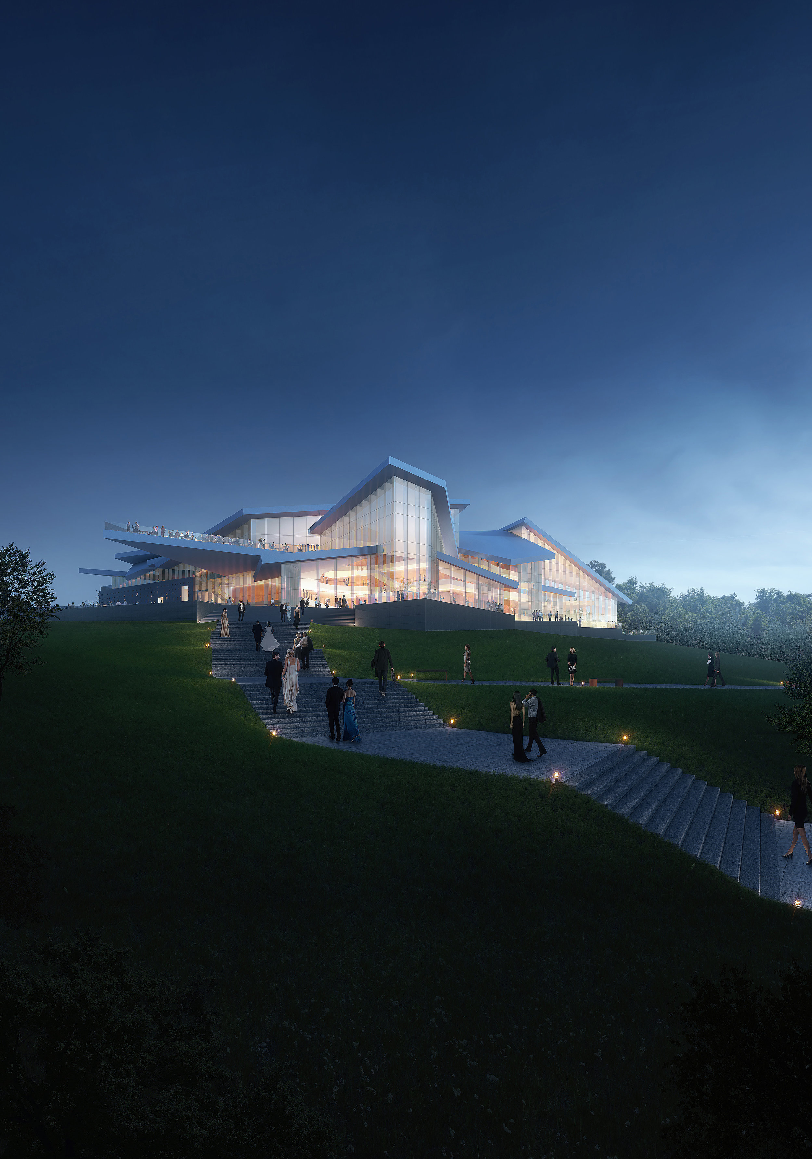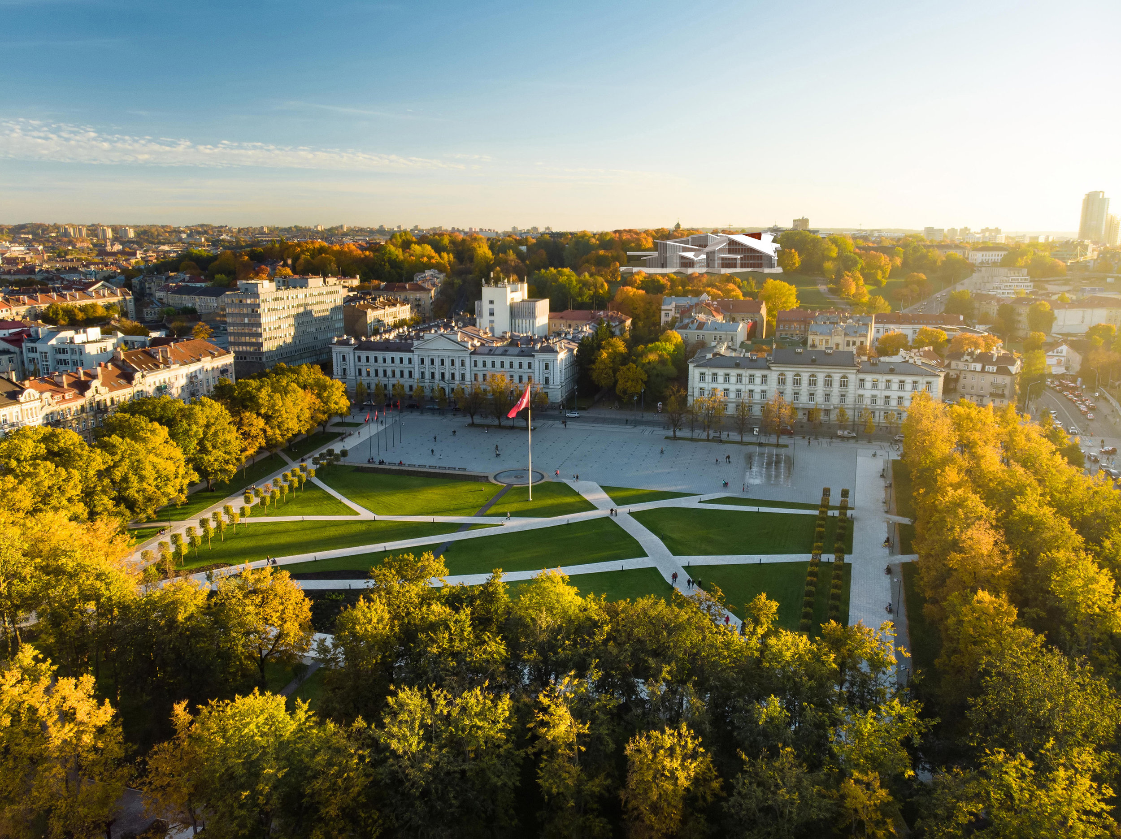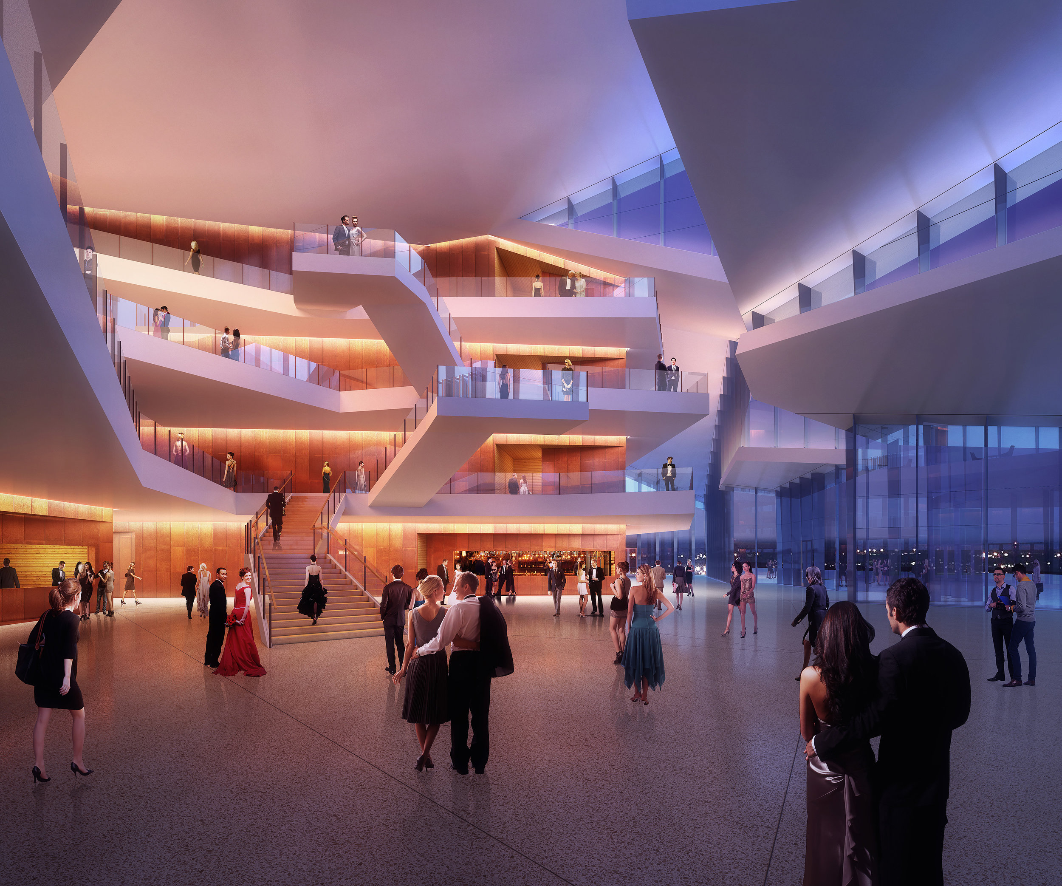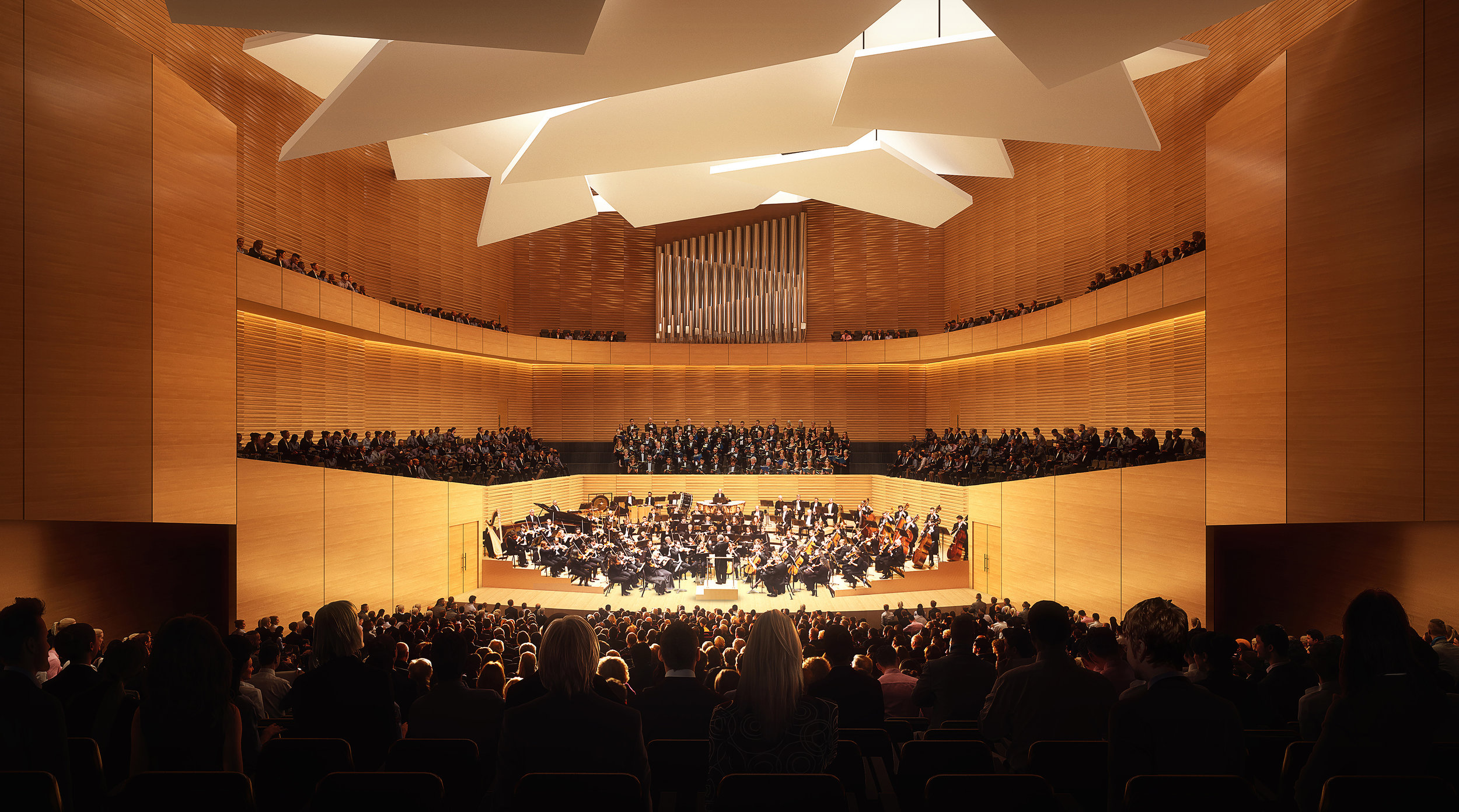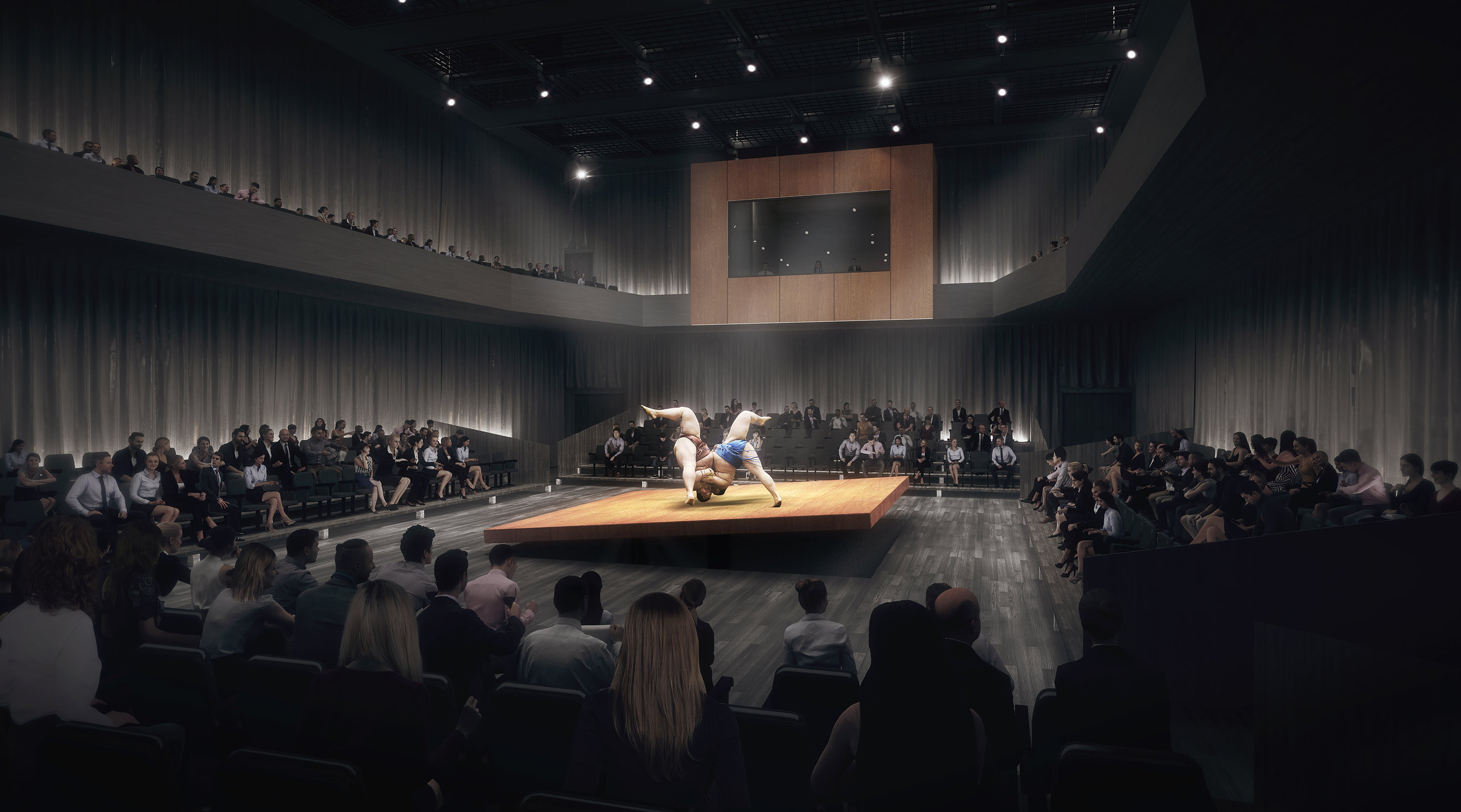Vilnius National Concert Hall
The placement of the theatre on top of a hill provides the ideal location for embracing the somewhat familiar sloped terrain in the architecture. Speaking its own language, its jagged shapes are easily recognizable from any vantage point within the city.
The transparent facade allows for the life inside to be visible from the outside. Clad in Corten steel, the two theatre structures embrace the beautiful and varied rust color. They provide both a backdrop for the public spaces and glow on the hill like a piece of amber where the fossils cast inside are alive and changing with every evening’s performance.
Location:
Vilnius, Lithuania
Market:
Cultural
STATs:
Building Size: 166,280 sf
Seats: 2,134
Services:
Architectural Design
Interior Architecture
Sustainable Design

