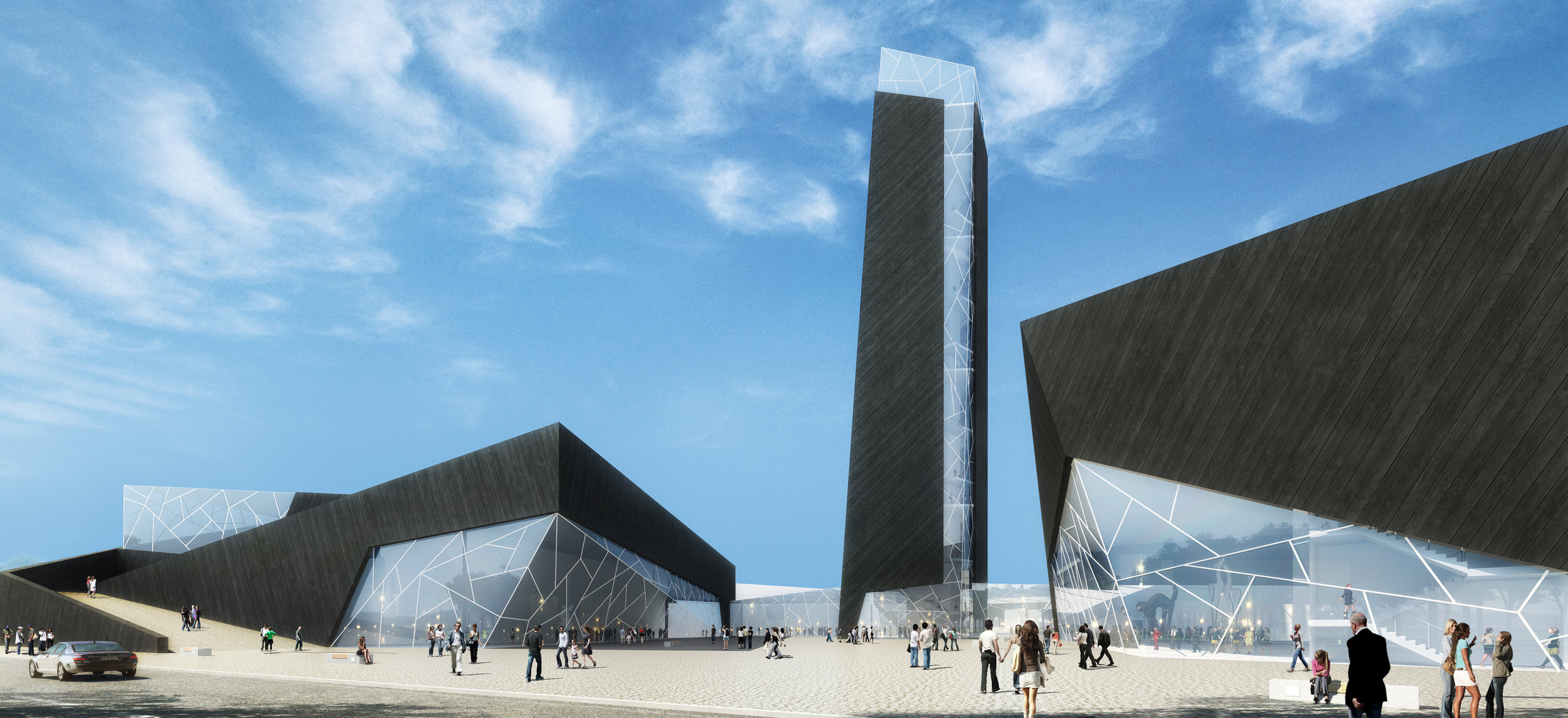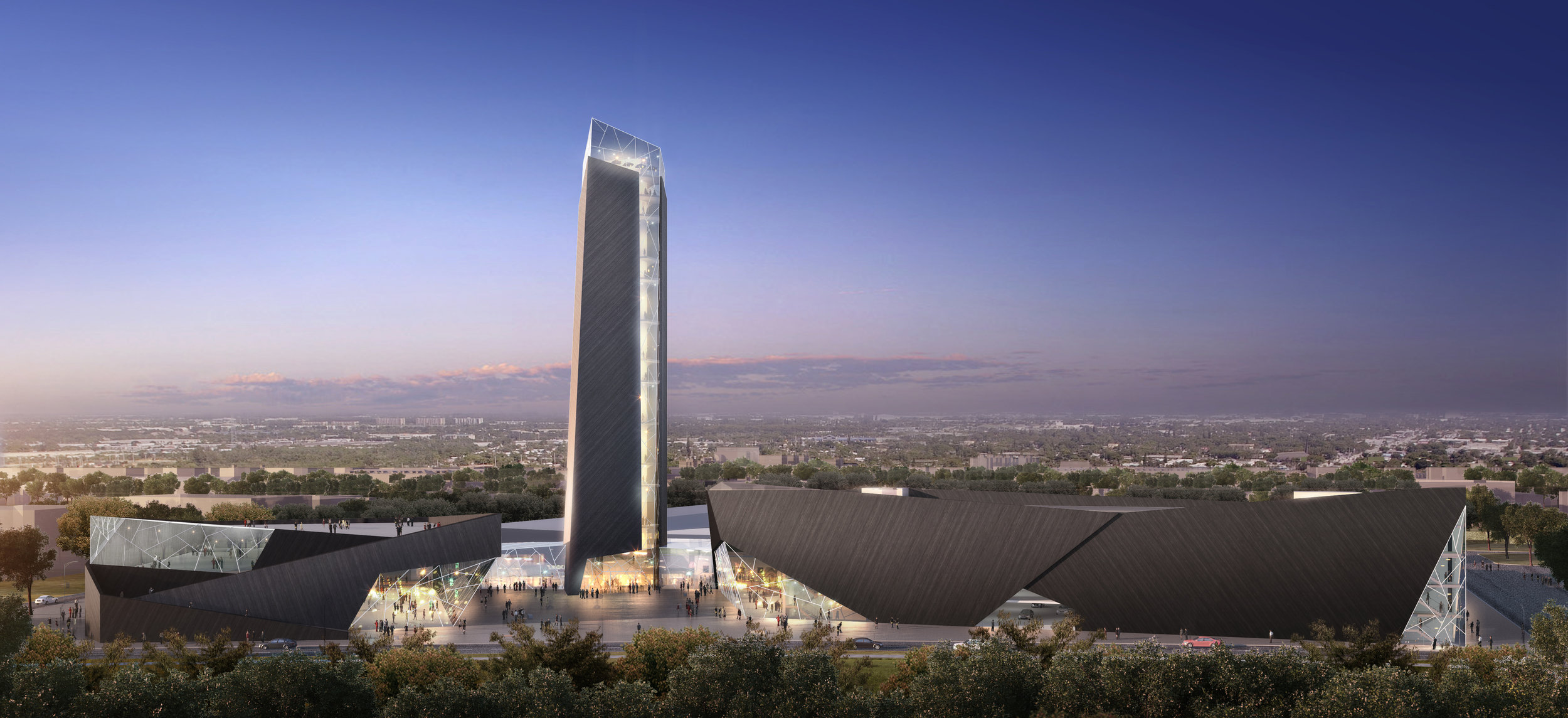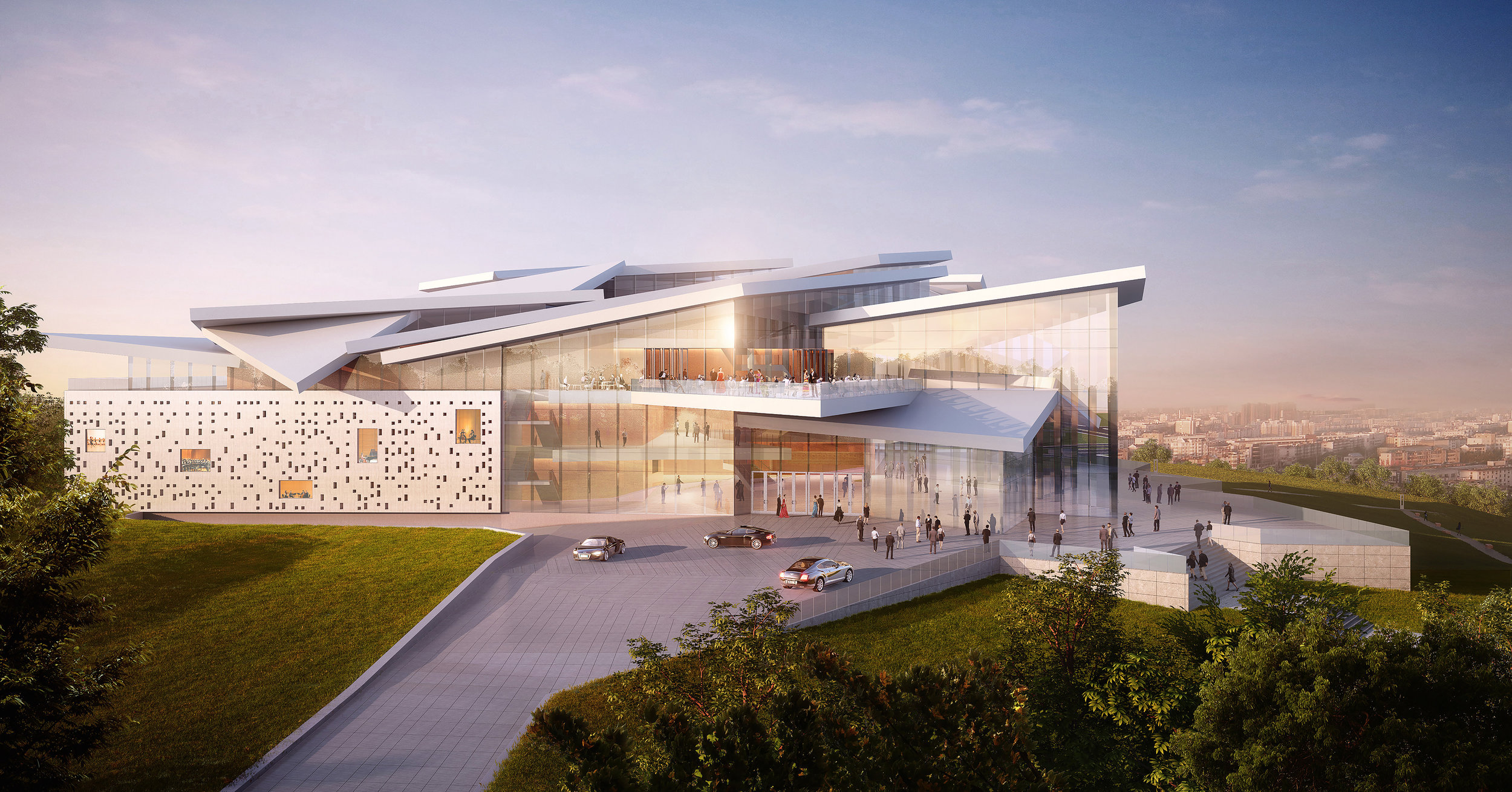Riga Exposition Centre
In an effort to provide sensational experiences for visitors, the Exhibition Centre sought to expand their facilities to include an auditorium, additional conference rooms, offices, and an additional exhibition space. The resulting design is prescribed to become an internationally recognizable landmark befitting the city of Riga’s 800 years of history blending the medieval with the modern.
Entering Riga by water, the landscape of the city reflects across the Daugava River with iconic buildings towering skyward similar to the tall trees in the vast Latvian forests. During the design process, we took inspiration from this initial impression, establishing a thriving public plaza and transcending the exposition center to rise above Kipsala Island.
When designing the Riga Exposition Centre, the goal was to create a multi-functional landmark on Kipsala Island that would replace the outdated design and functionality of the existing development.
RECOGNITION
Merit Award 2017, SARA Architecture & Design Awards
Location:
Riga, Latvia
Market:
Cultural
STATs:
Building Size: 300,000 sf
Seats: 1,000
Services:
Architectural Design
Interior Architecture
Sustainable Design












