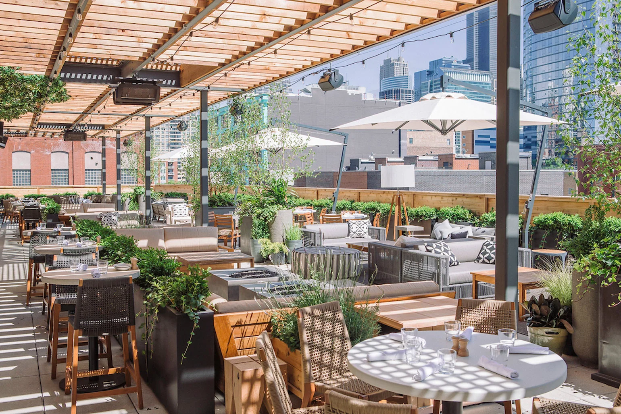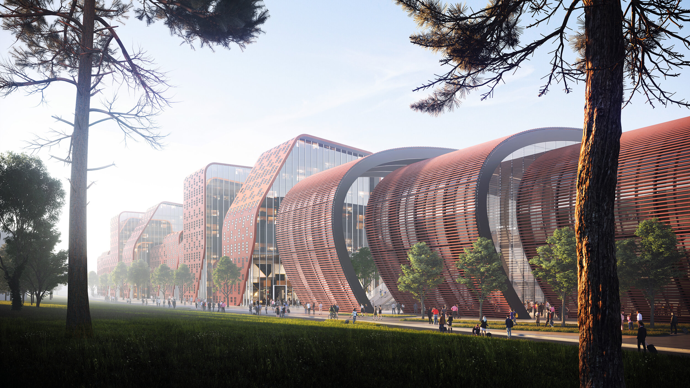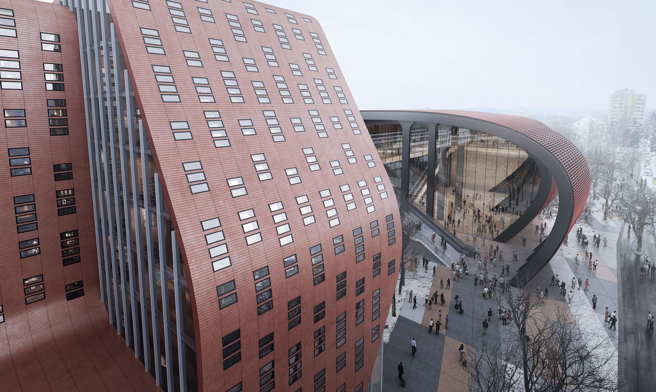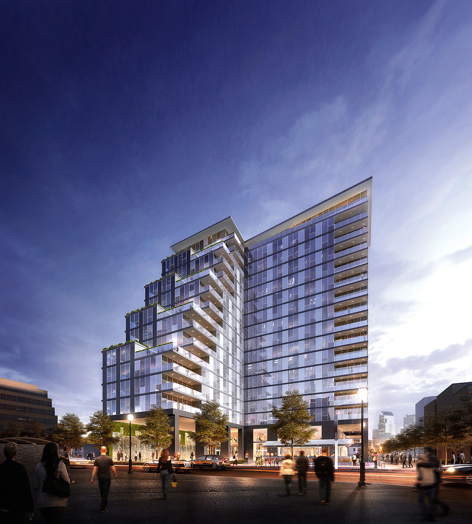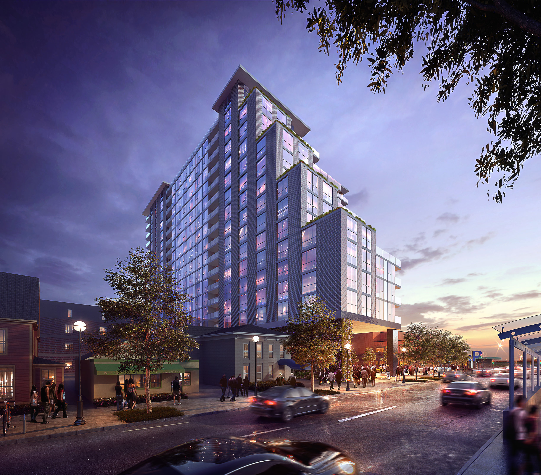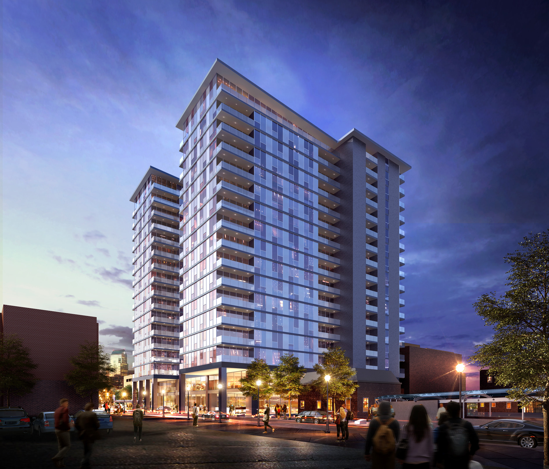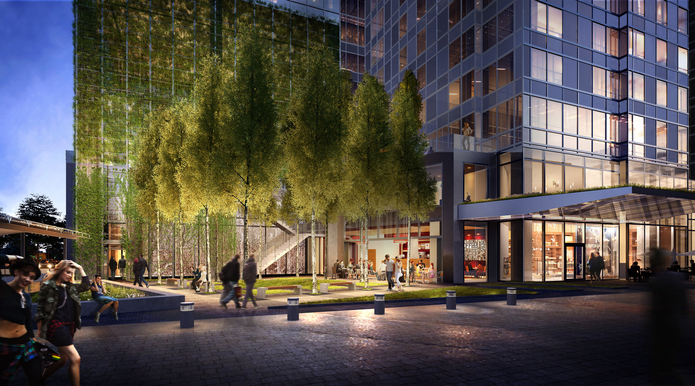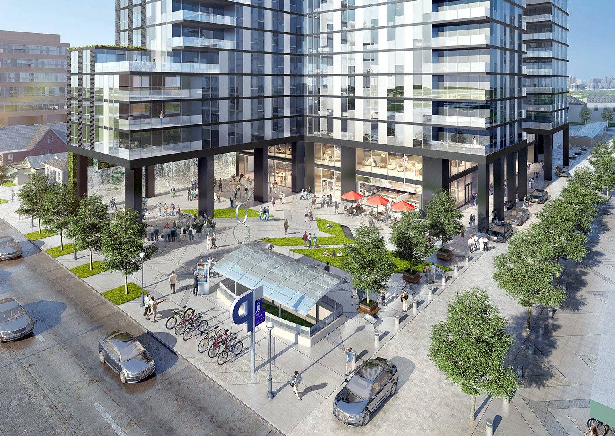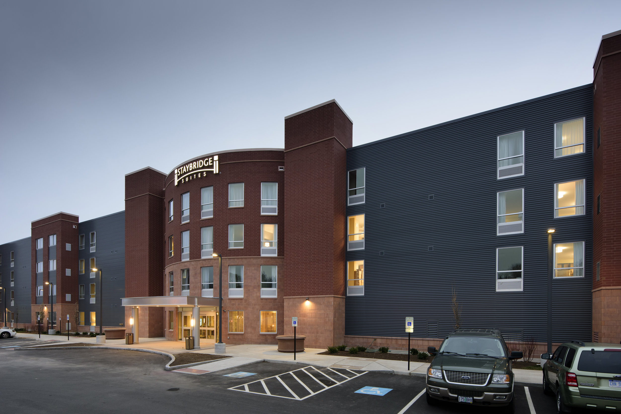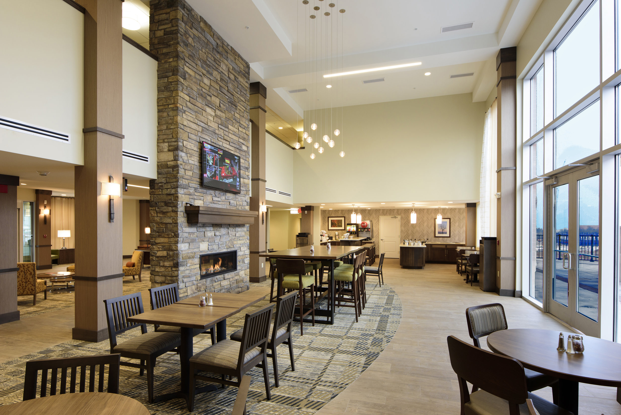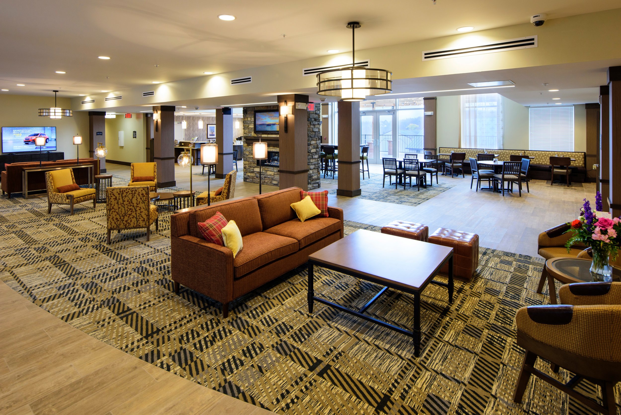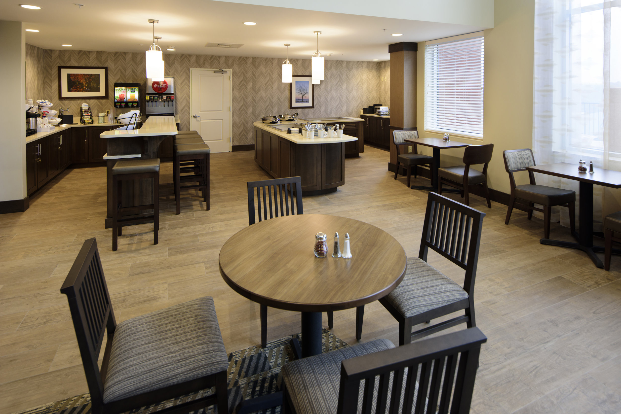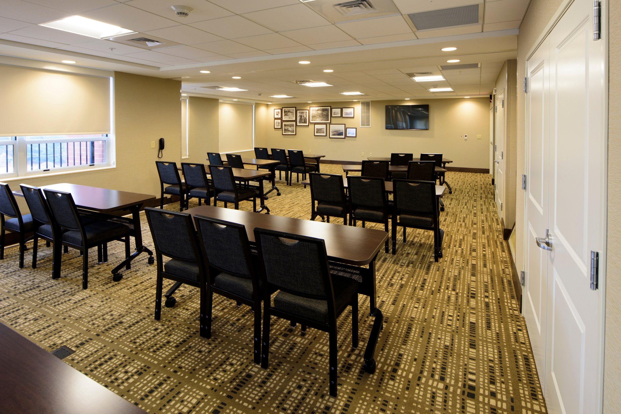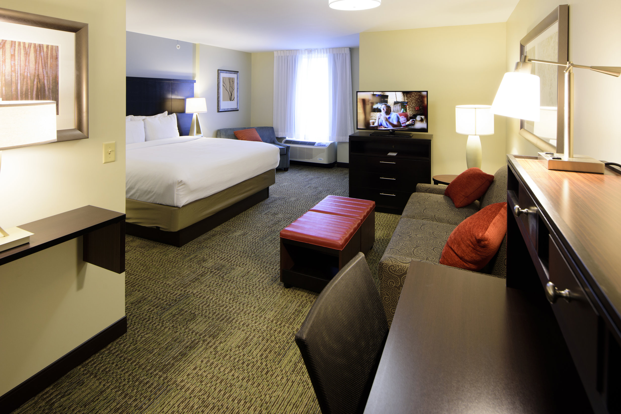Naujininkai Centre
Naujininkai Centre is a mixed-use community-based building that sets back from the street to form a generous vegetated plaza that is an extension of the newly created Naujininkai Park.
Retail and restaurant establishments activate the plaza at ground level and are further supported by offices above.
The hotel sits directly across from the Railway Station entry; its towers borrow the shifting ribbon vernacular of the Railway Station Complex.
Naujininkai Centre boasts of new ambition for the neighborhood, and seeks to become the catalyst of a new era of growth for Naujininkai.
Location:
Vilnius, Lithuania
Market:
Hotel
Stats:
Building Size: 102,487 sf
Stories: 9
Services:
Architectural Design
BIM Modeling
Sustainable Design


