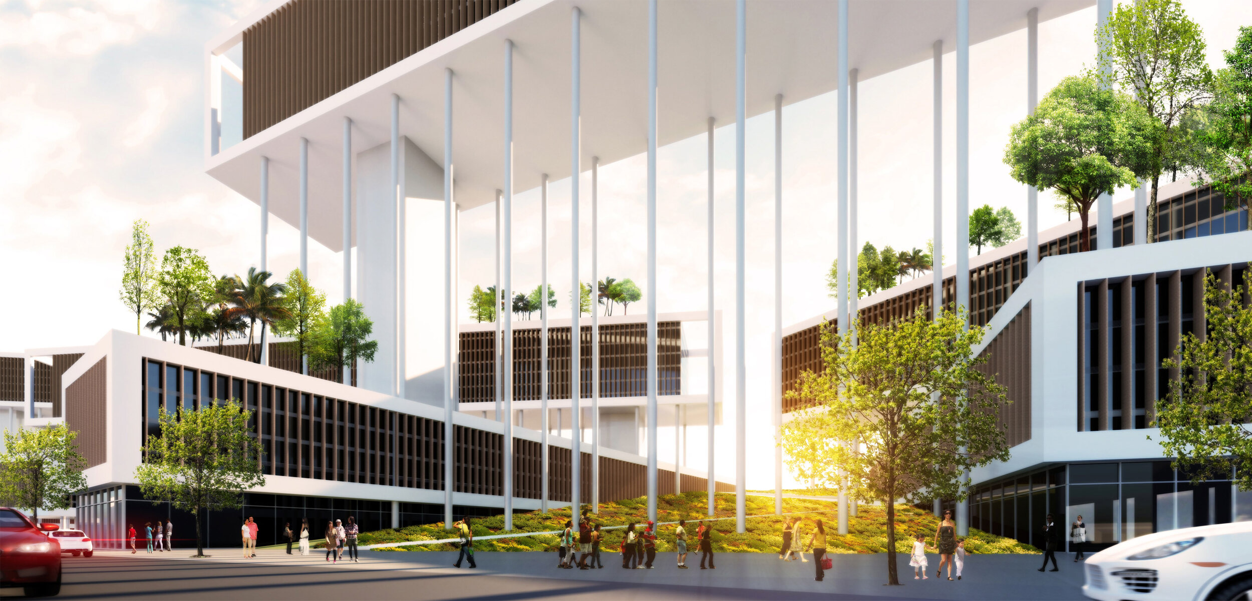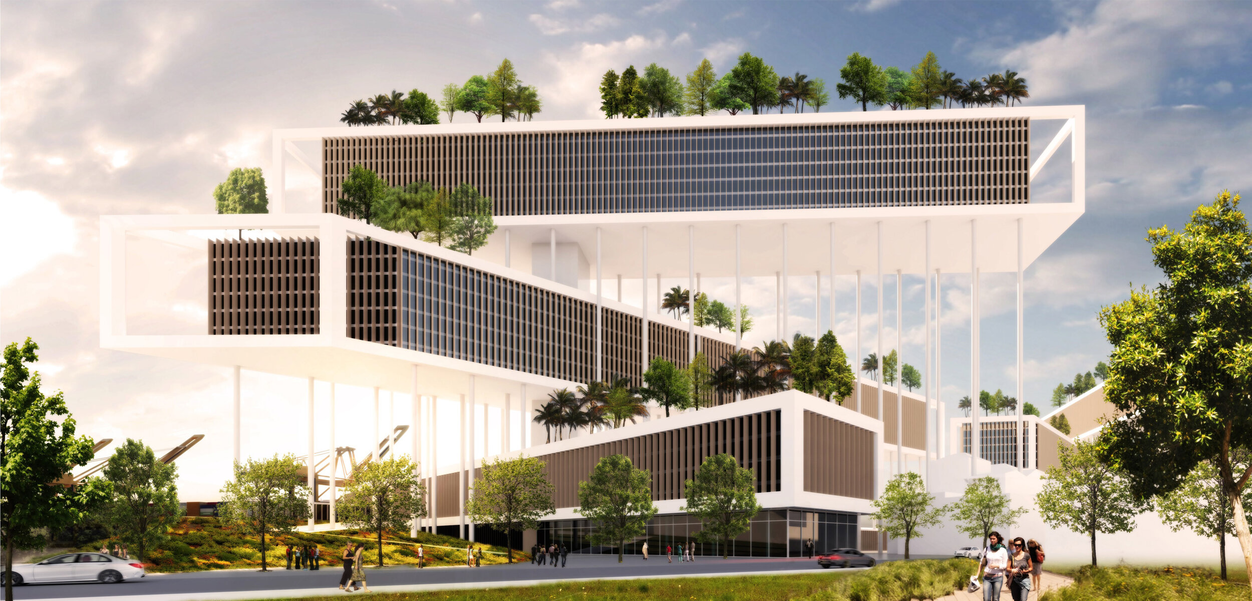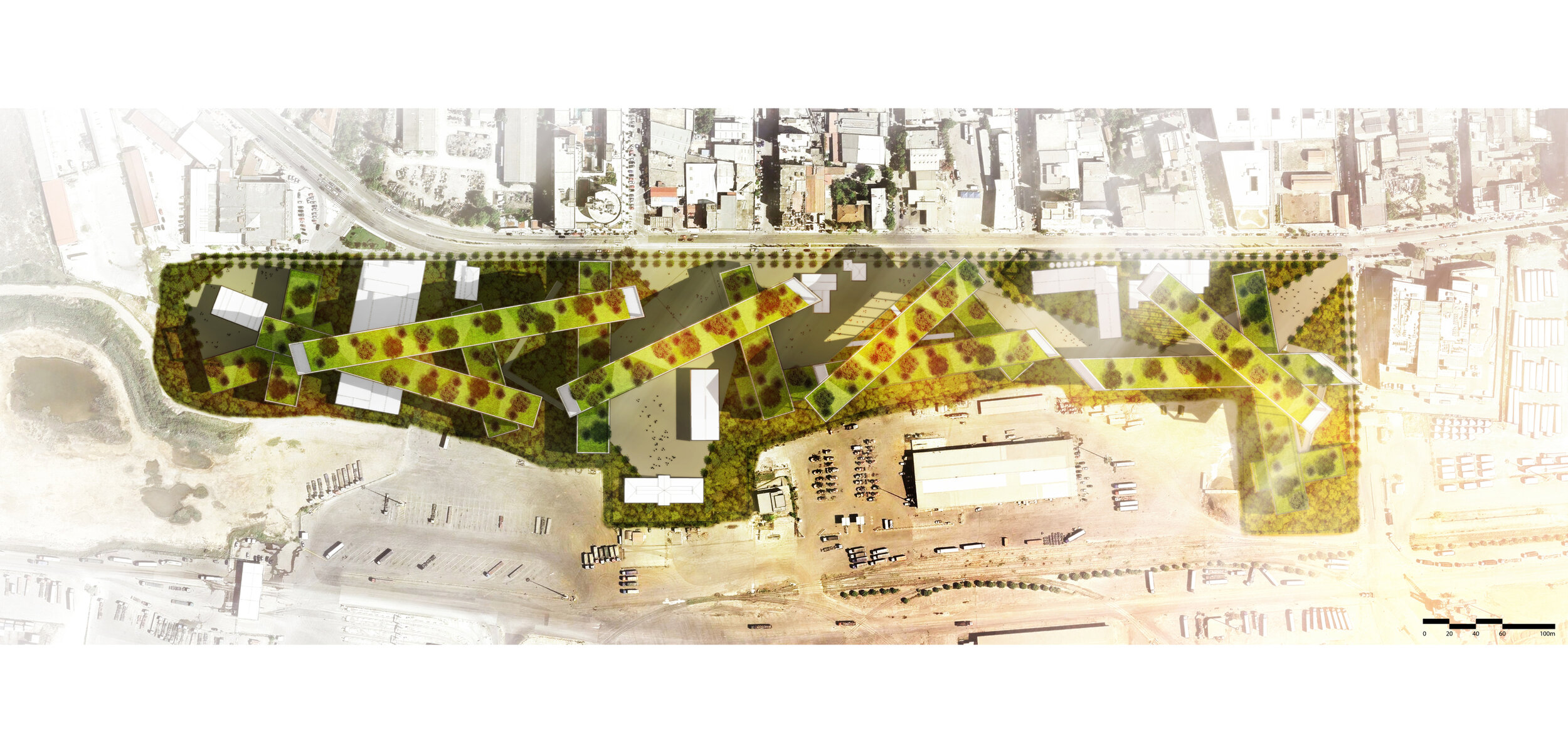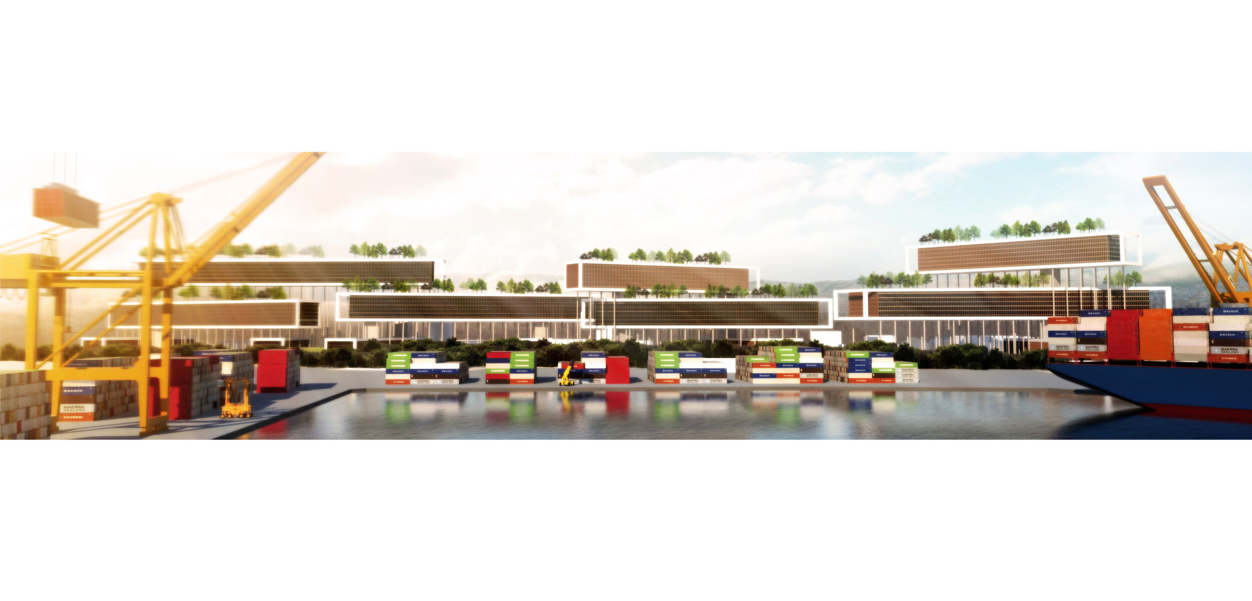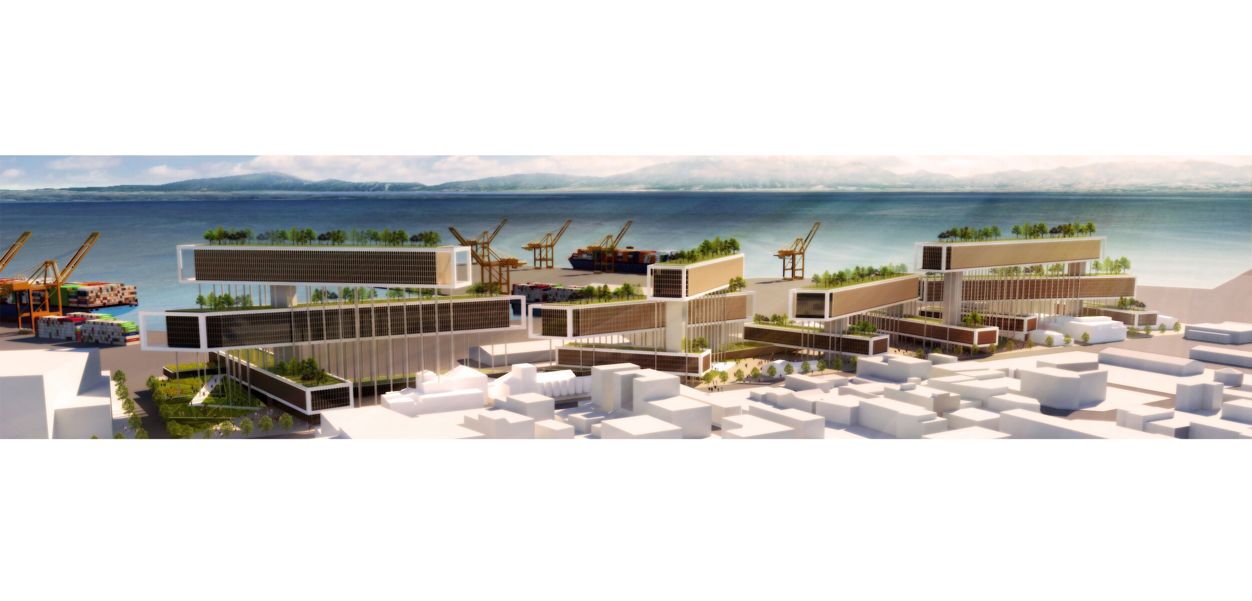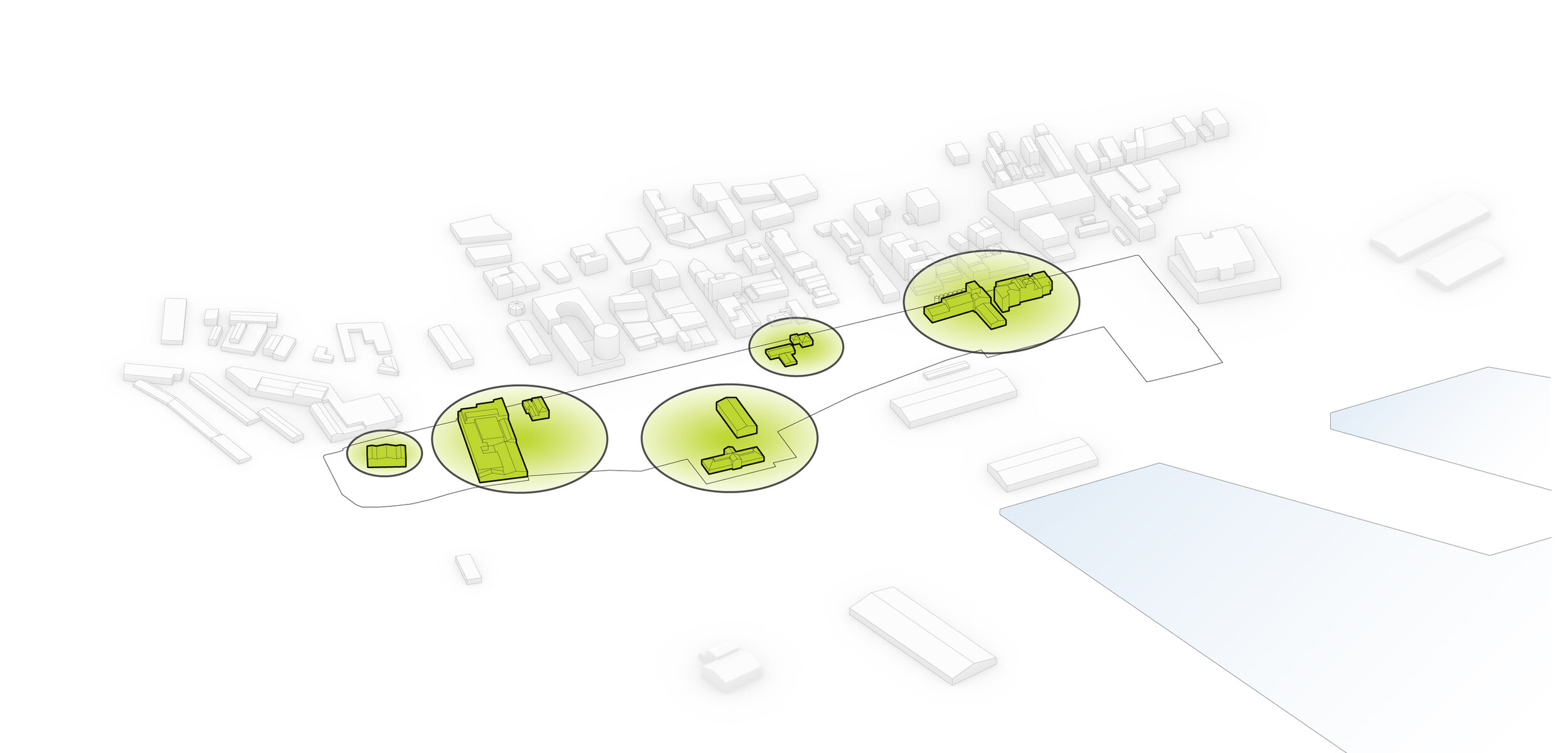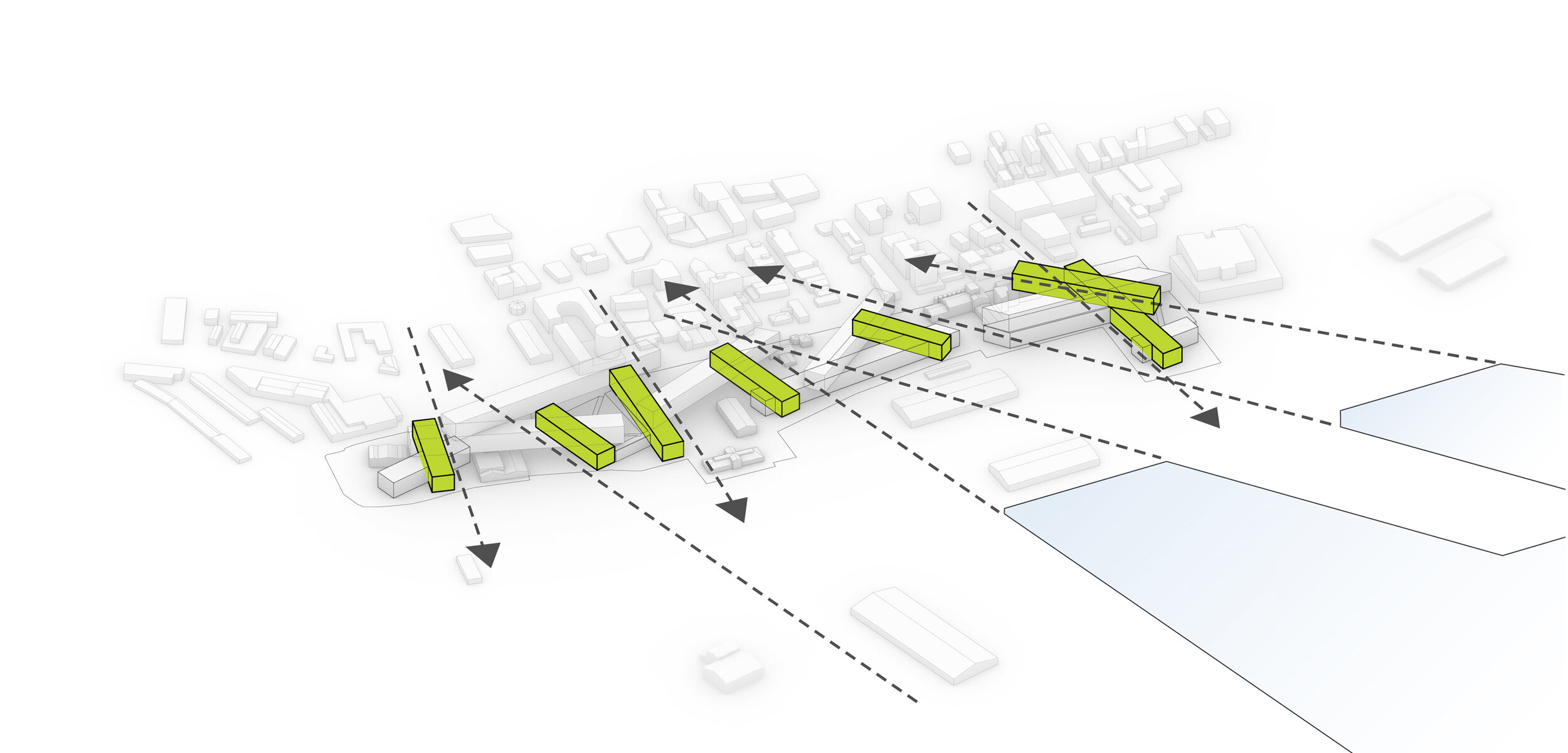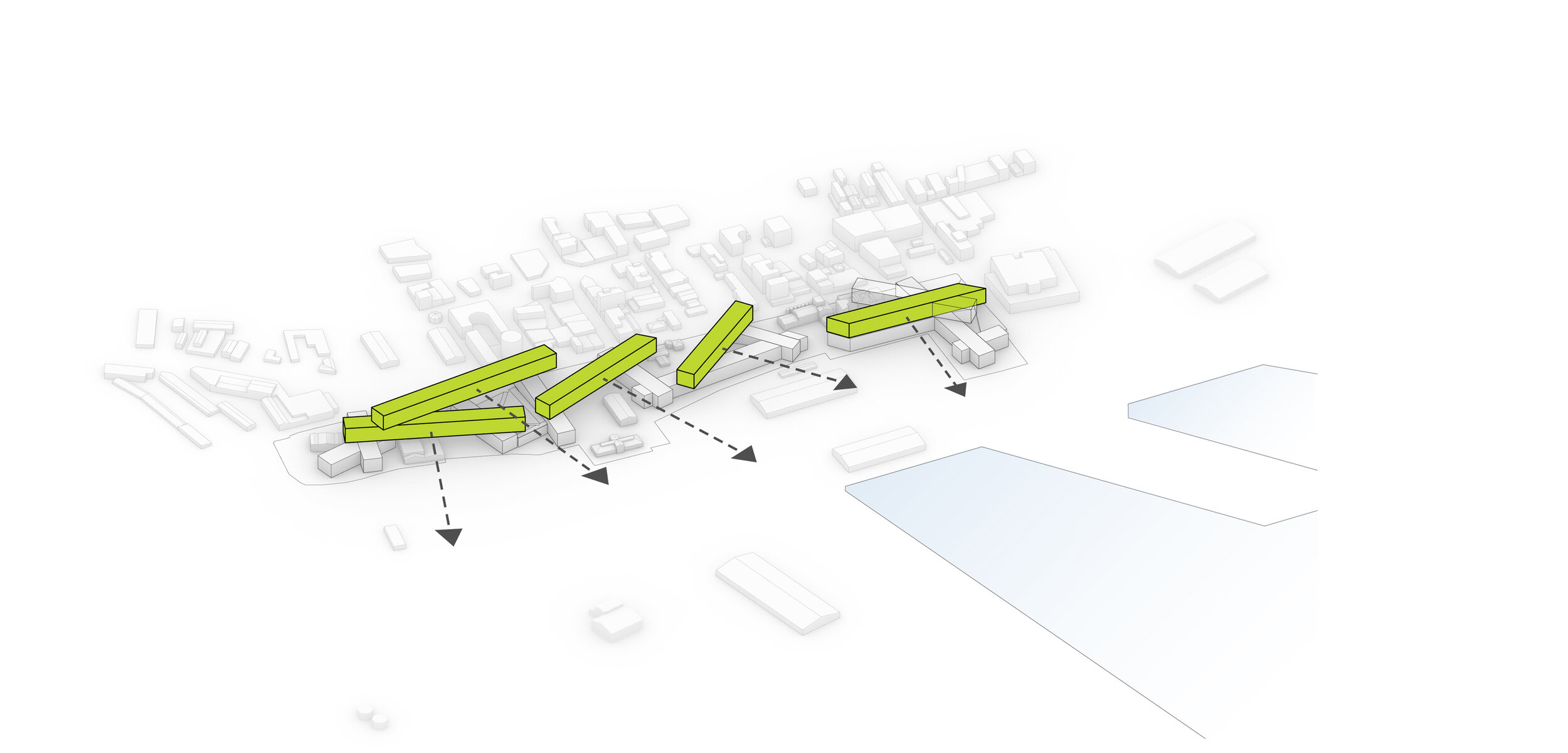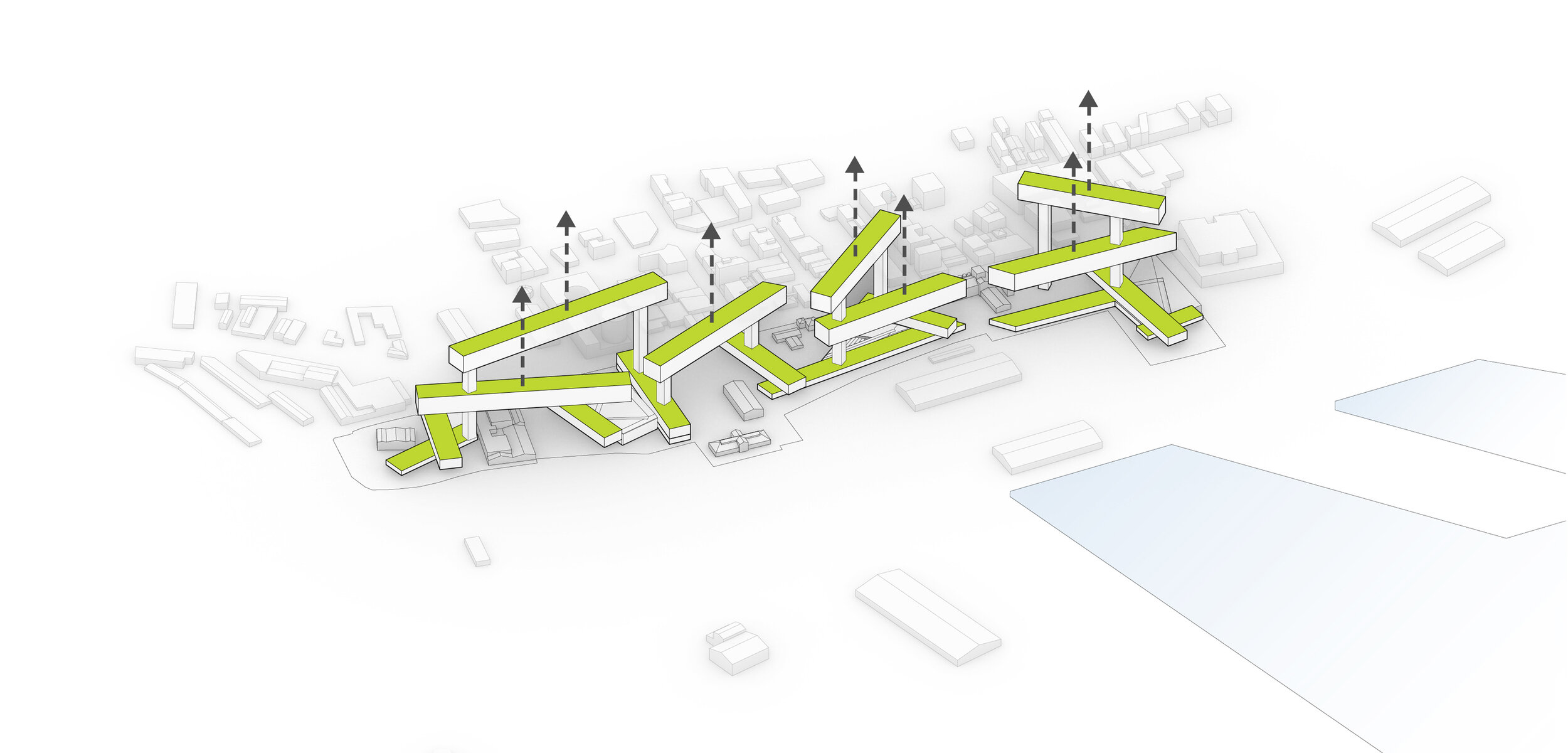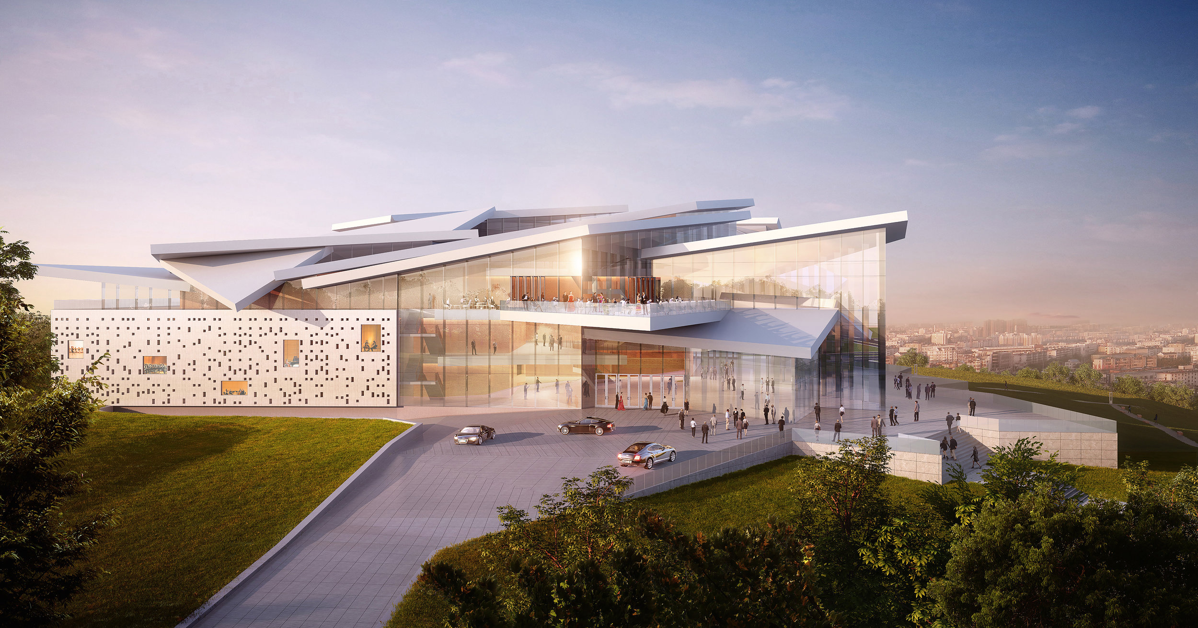Brake Point 26
Inspired by the stacked shipping container vernacular along the Port of Thessaloniki, Brake Point 26 creates a new urban experience both at the ground and in the sky. Characterized by a mixed-use program within asymmetrically stacked volumes that appear hoisted and suspended while held in motion, Brake Point 26 draws upon its surroundings to establish a dynamic beacon along the Thessaloniki coast.
Accentuated by expansive elevated terraces with views of both city and the sea, Brake Point 26 prioritizes open space in a densely developed urban site. Visitors experience the site from up close and afar, working their way up, through, and under the delicate structure holding these rhythmic forms above. Brake Point 26 respects the historic site structures by focusing the proposed interventions in strategic geometric arrangements around these historic nodes. Utilizing simple natural materials such as wood sunshades and promoting a connection to the outdoors, Brake Point 26 looks to redefine the port region with a bold, yet contextually sensitive design.
It is a balance of density versus open space, of practical versus inspiration, of structure versus lightness, of built versus natural.
Location:
Thessaloniki, Greece
Market:
Mixed-Use
STATs:
Building Size: 1,305,315 sf
Services:
Architectural Design
BIM Modeling
Sustainable Design


