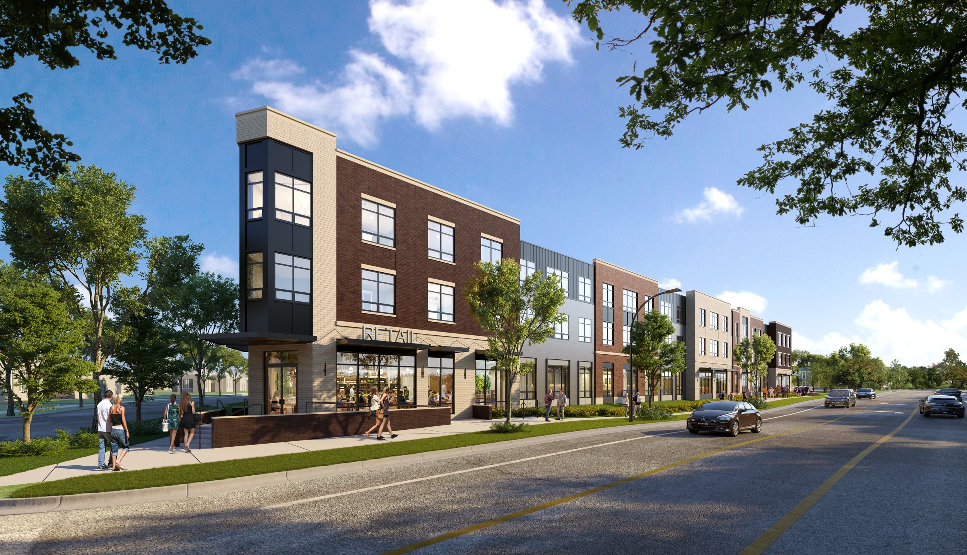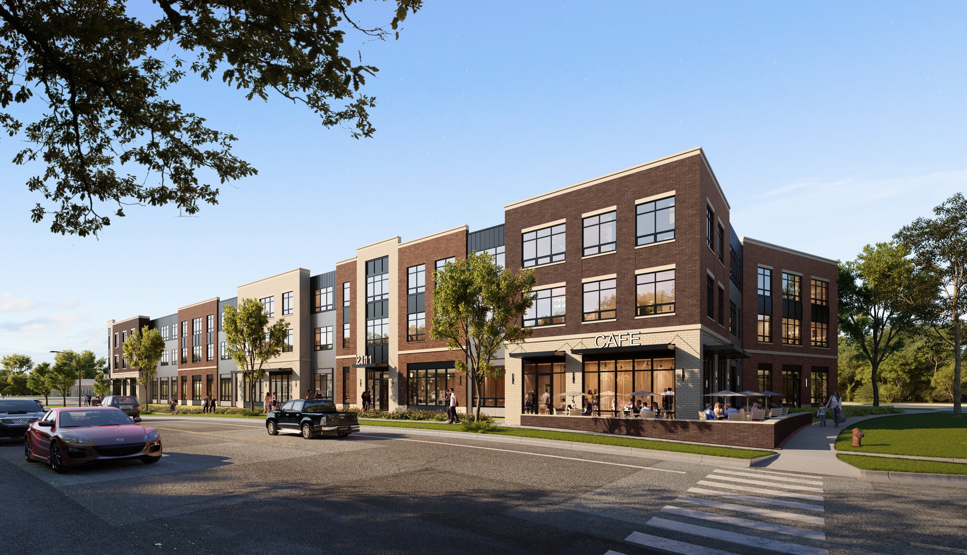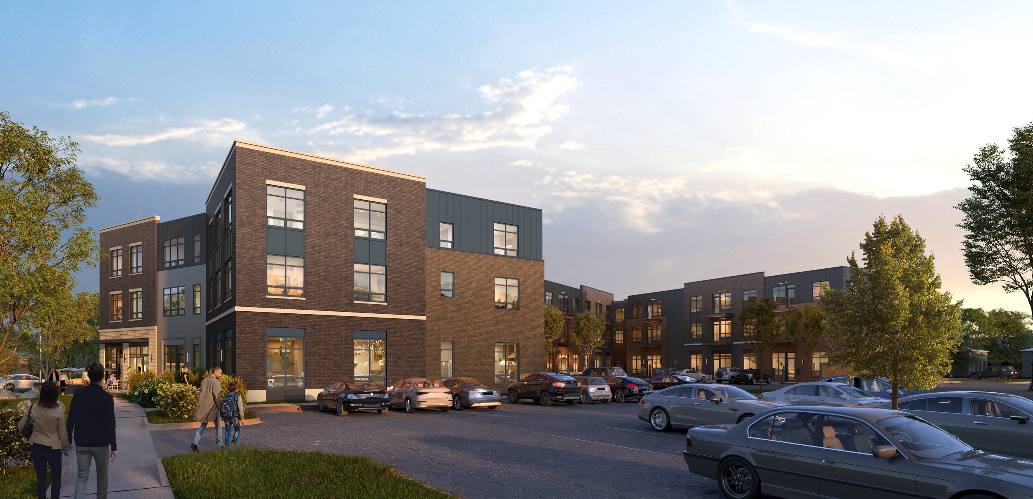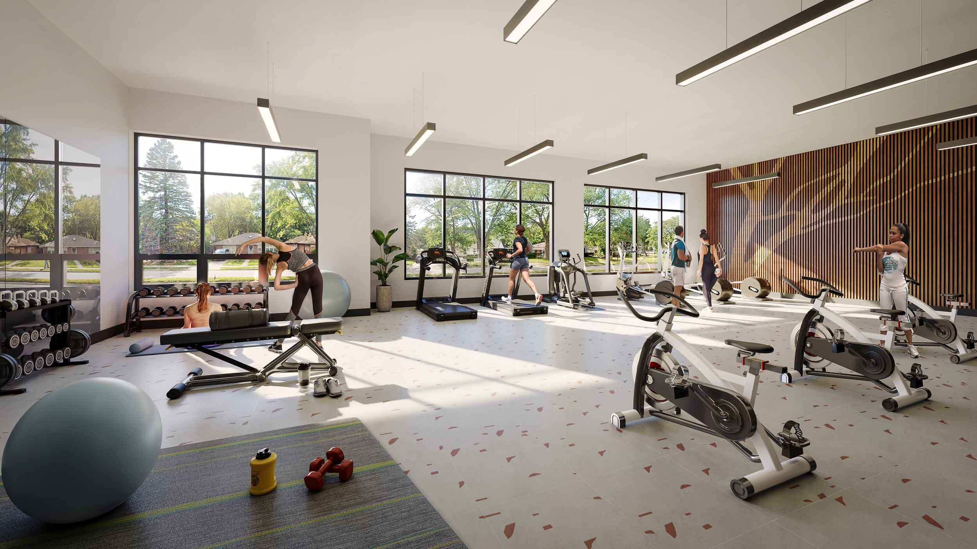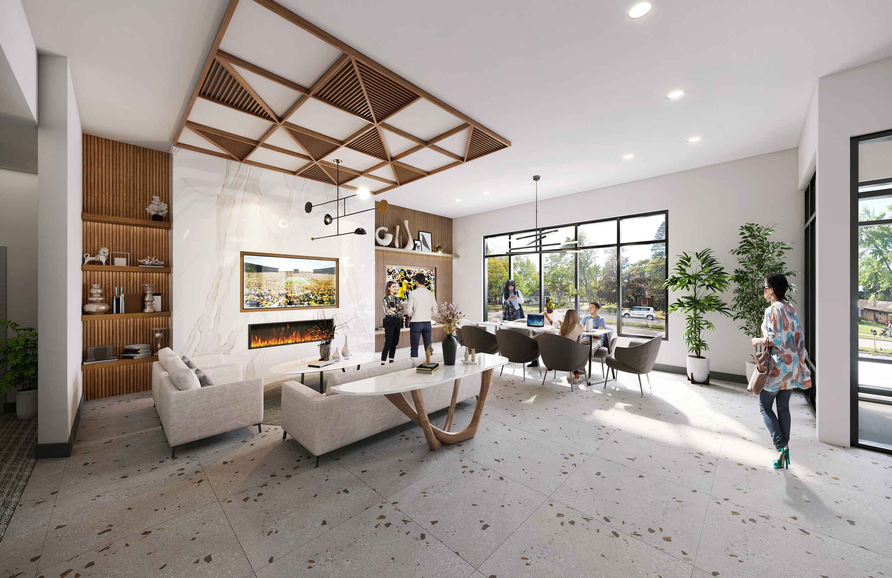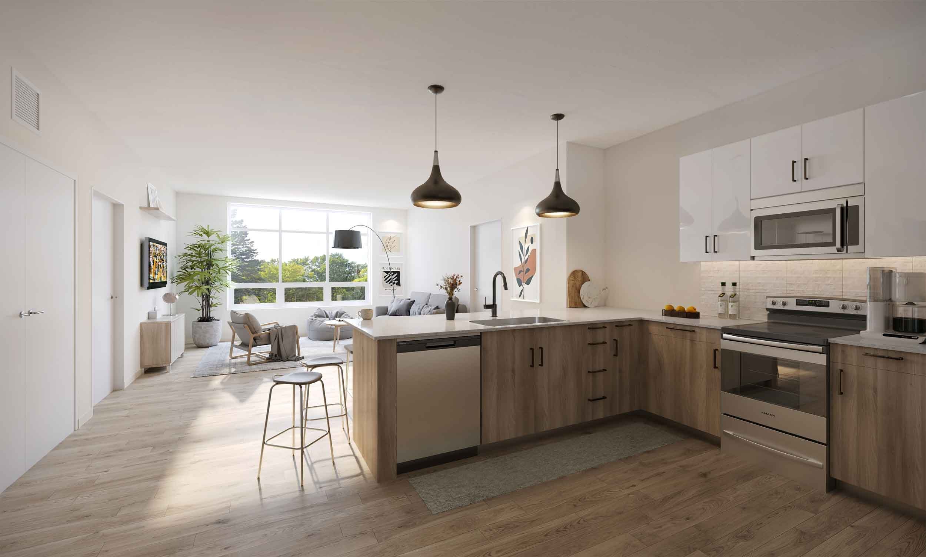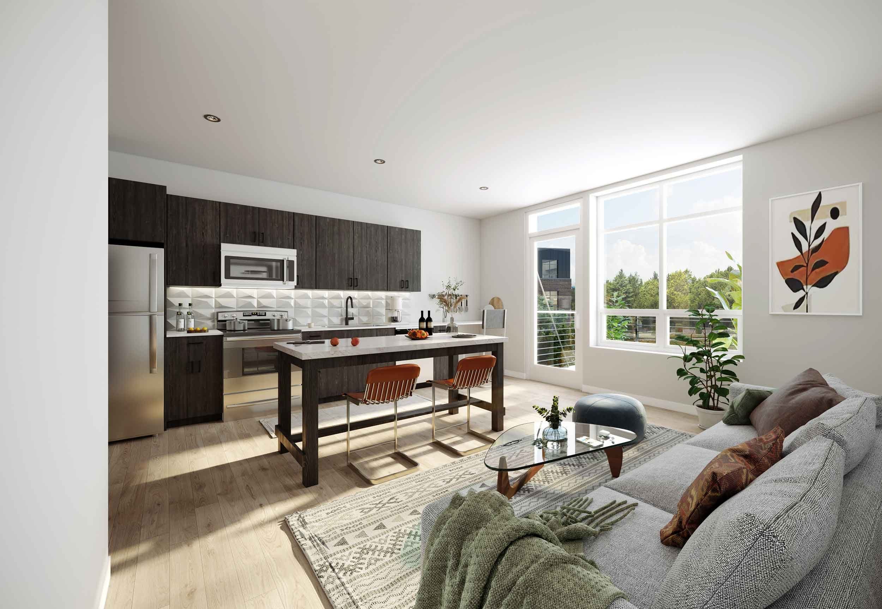Packard Row
A three-story, 78,833 sf LEED-equivalent mixed-use development consists of 72 units in a mix of one-, two-, and three-bedroom configurations.
The ground floor retail tenant space is 3,642 sf which activates and engages the streetscape. A residential lobby, cafe with a lounge area, and a fitness center provide a feeling of energy and community.
This mixed-use development integrates green features that align with Ann Arbor’s sustainability goals. A transit-friendly and transit supported development, Packard Row is situated on a corridor where public transportation is easily available. Parking for vehicles and bicycles is provided for residents and retail use.
Location:
Ann Arbor, MI
Market:
Mixed-Use
STATs:
Building Size: 79,020 sf
Services:
Architectural Design
BIM Modeling
Sustainable Design


