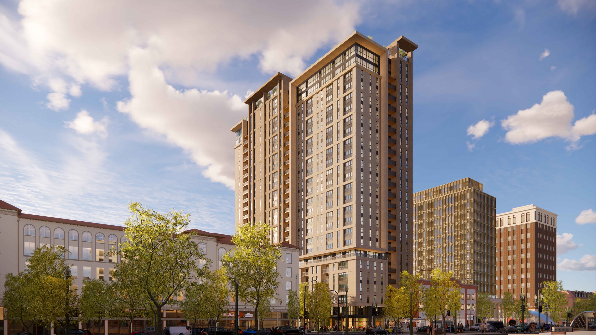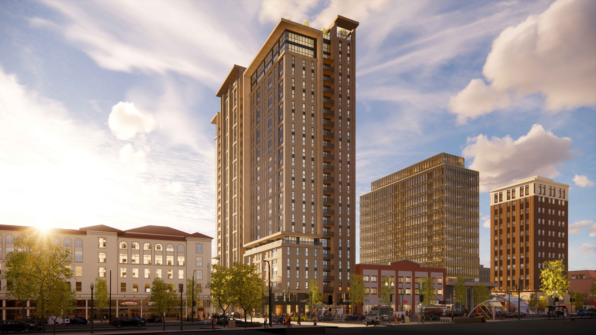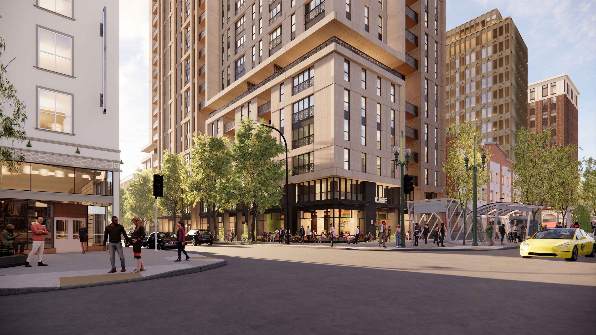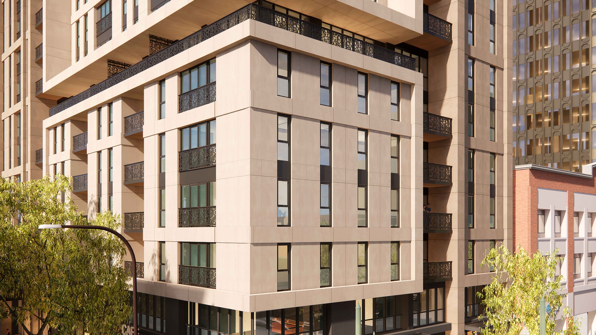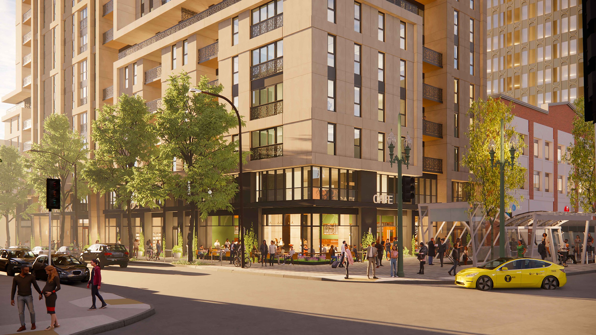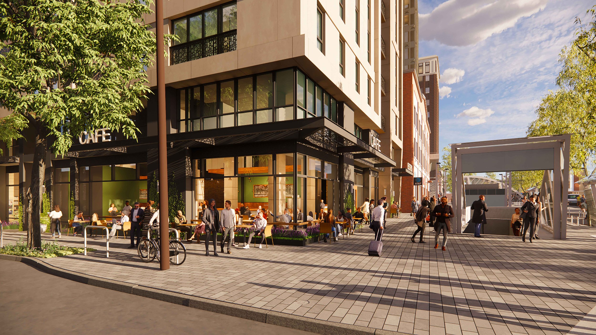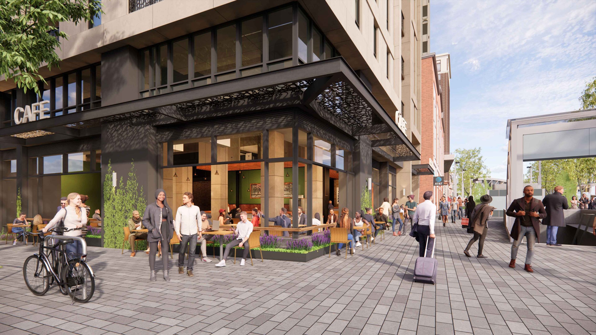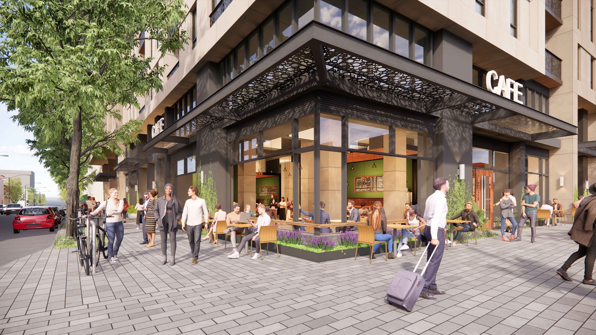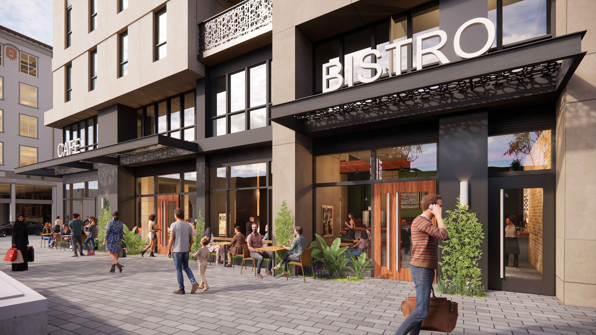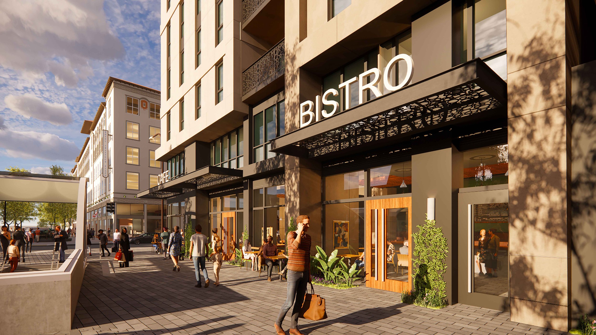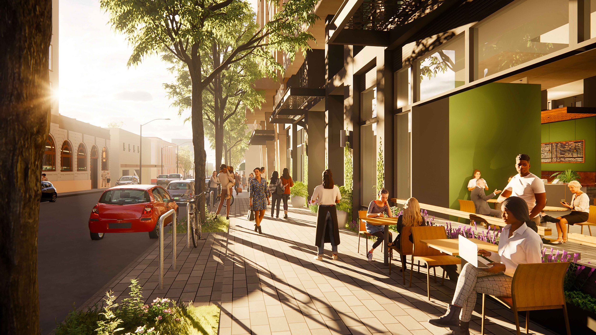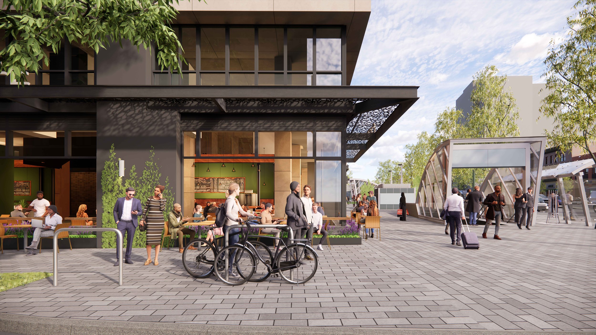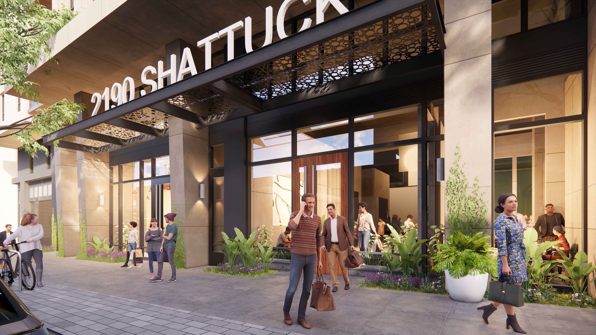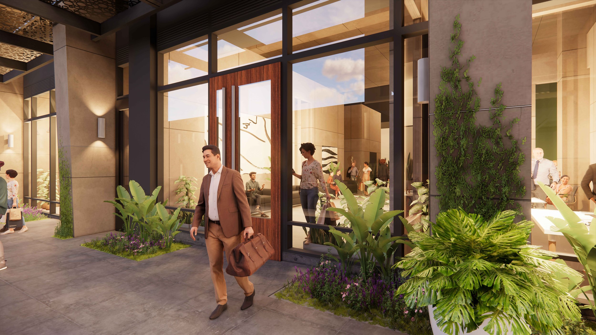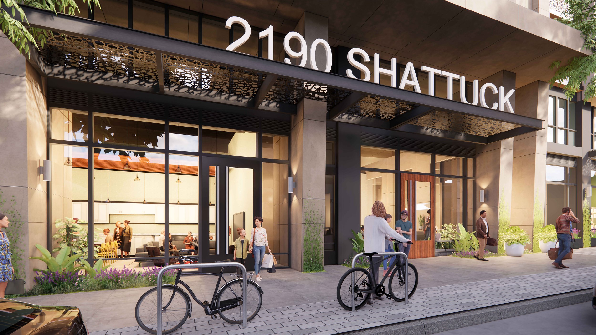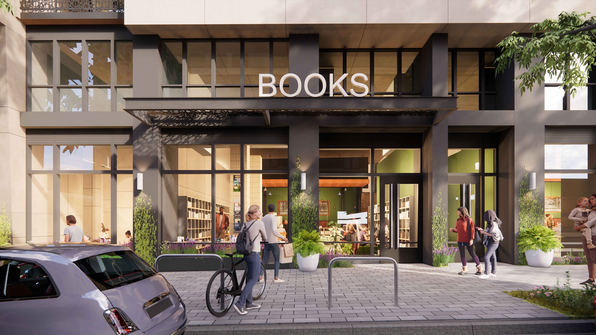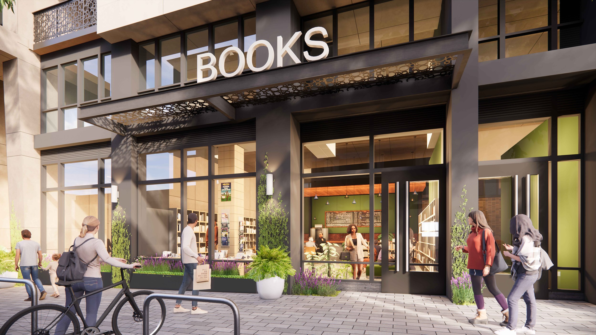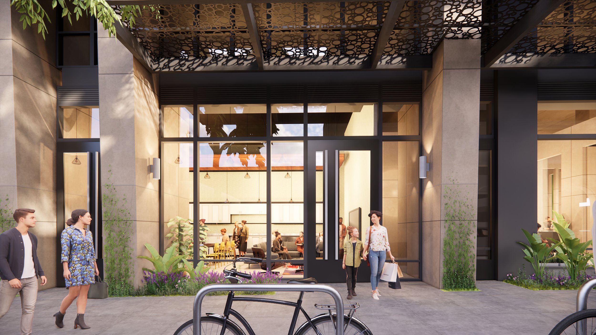The Mark at Berkeley
This 430,000-sf mixed-use development accommodates over 900 people across 326 units in a 25-story structure. Multiple floor plan options mean residents design the life they want while living luxe.
The amenity-rich community focuses on a well-rounded lifestyle by promoting personal achievement, social connections, and active living. From dedicated collaboration space, a community room, and lounges to clubrooms, a fitness center, and an expansive roof deck complete with oversized hot tub—residents have everything they need to be comfortable and successful. A ground-level residential lobby with approximately 7,500 sf of retail tenant space ensures convenience.
The development boasts amazing views of the bay and surrounding community. Just a few blocks from the UC Berkeley Campus and above a BART stop, it is highly accessible and very desirable. Vehicle and bicycle parking are provided for residents and retail patrons.
Renderings by Local Architect, Trachtenberg Architects.
Location:
Berkeley, CA
Market:
Mixed-Use
Stats:
Building Size: 432,376 sf
Stories: 25
Units: 326
Services:
Architectural Design
BIM Modeling
Sustainable Design


