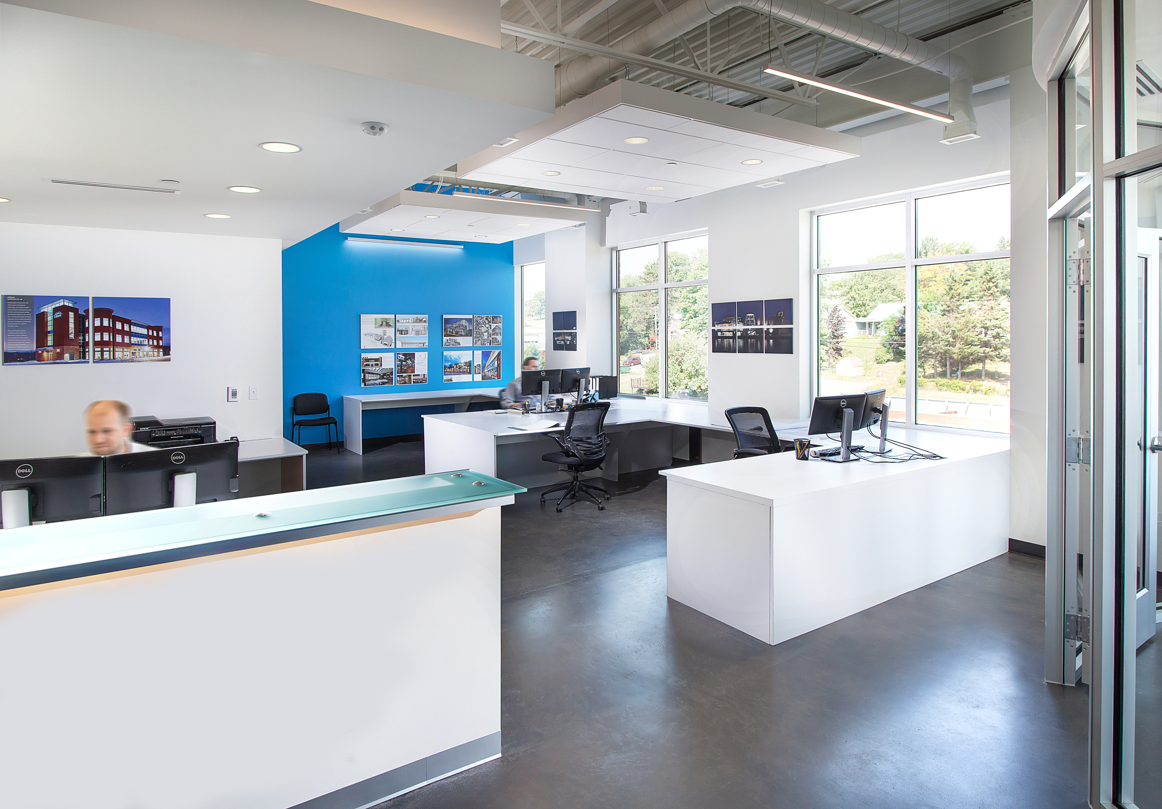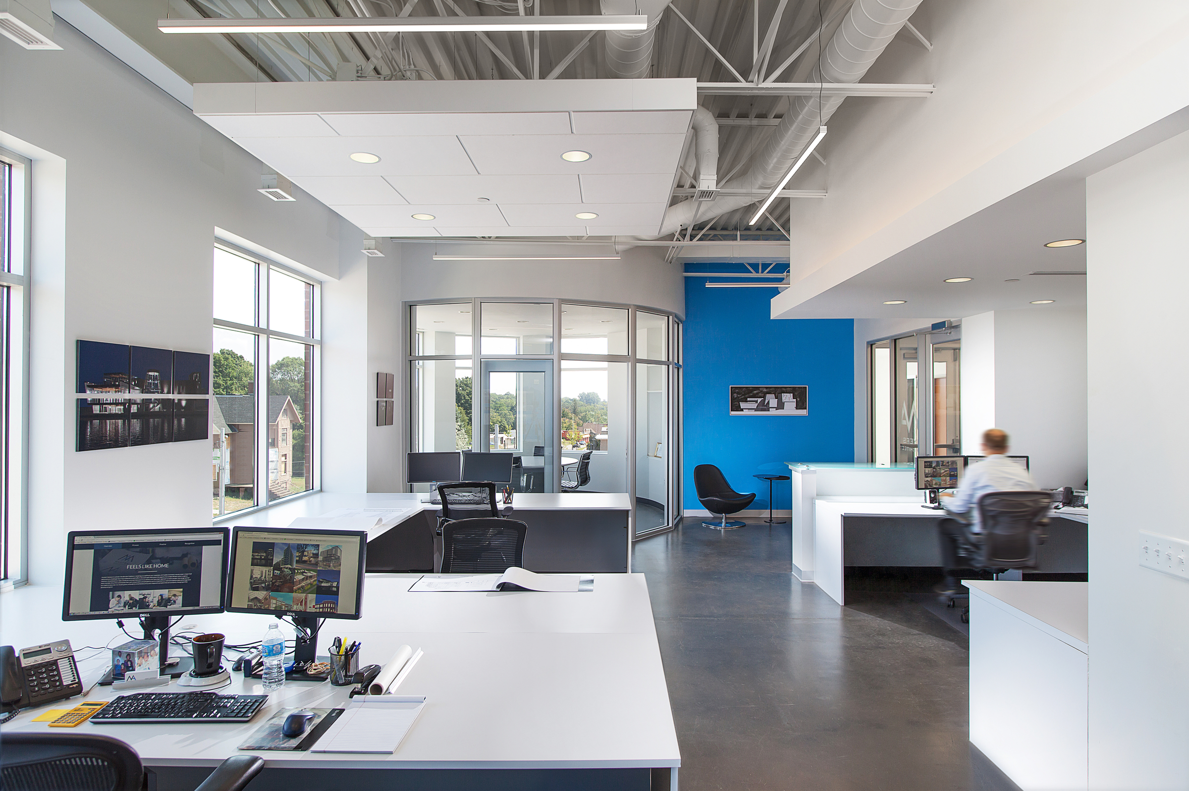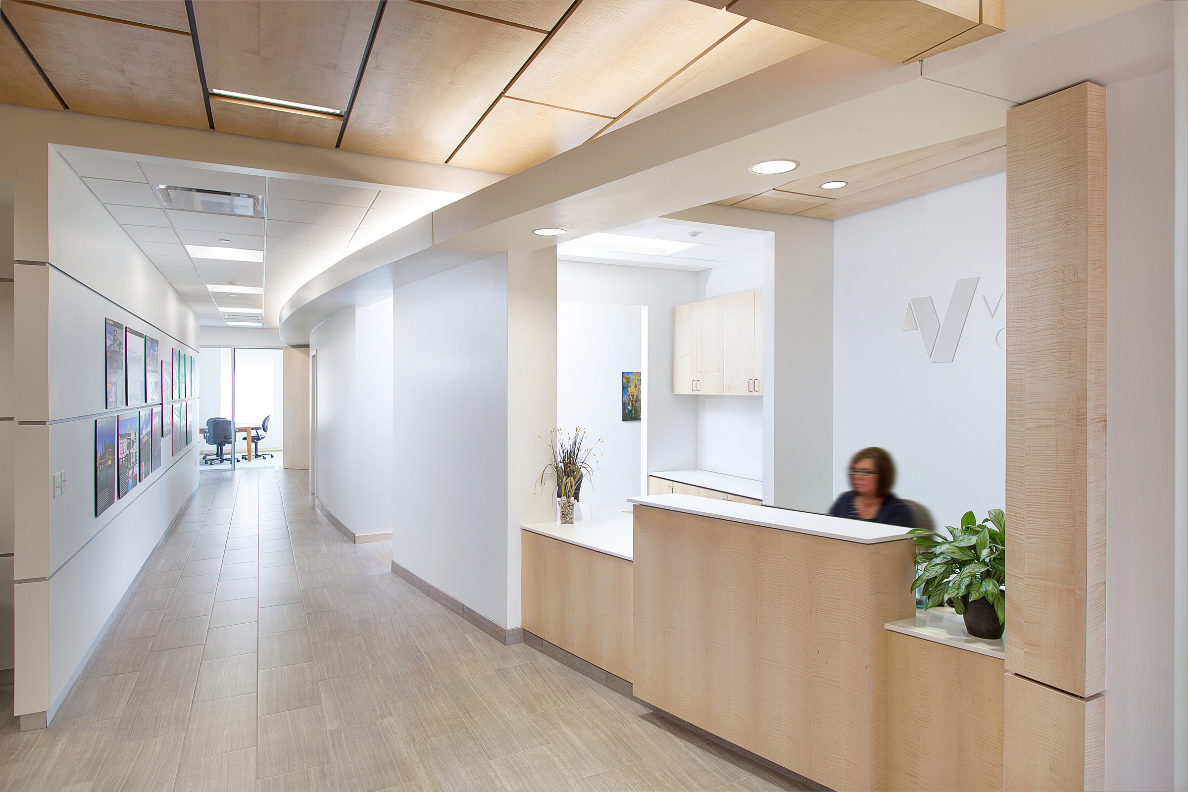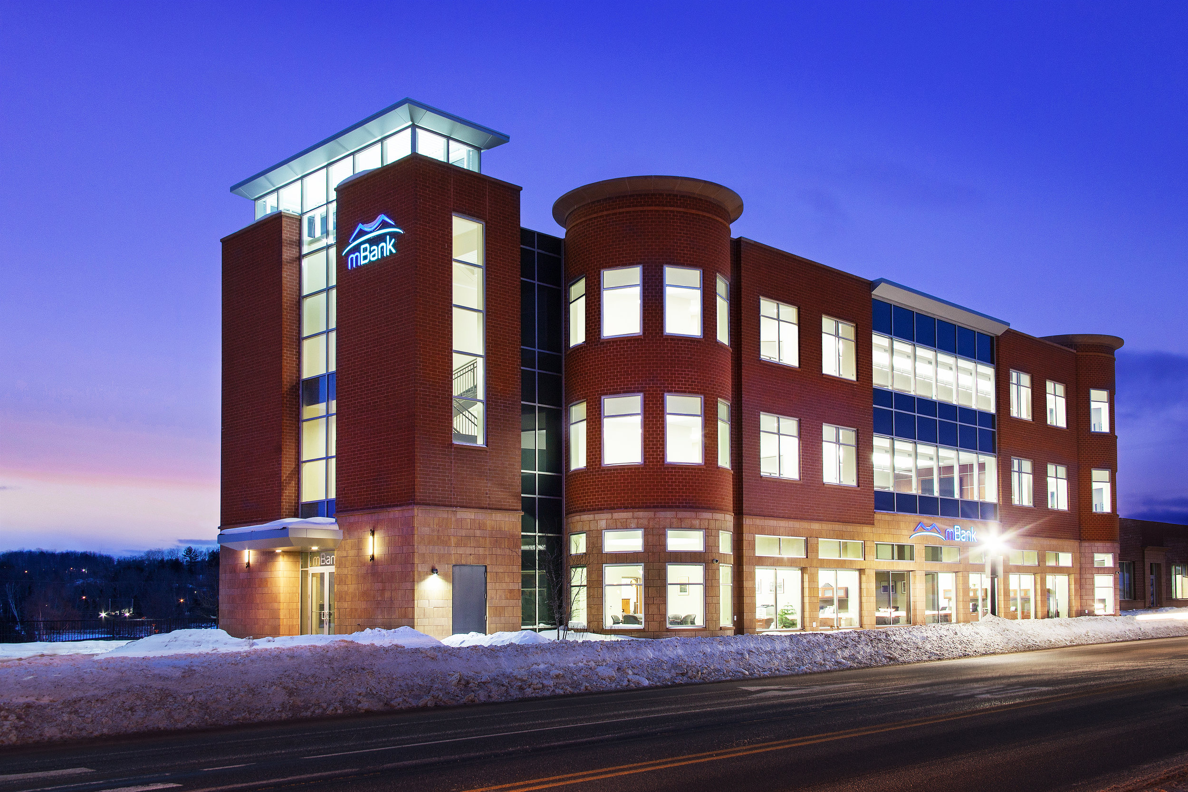mBank Office Suites
The 23,248 sf mBank Building accommodates an entire floor of leasable office suites in addition to it's retail banking, commercial lending, and executive offices.
The 962 sf, third-floor Myefski Architects office suite features a circular glass conference room that takes in the views of the Marquette hillside. The studio also includes a reception area, six workstations, and a kitchenette.
The 5,210 sf, third-floor Veridea Group office suite features maple wood paneled walls throughout the lobby and hallway for a clean, welcoming feel. The suite consists of four private offices with balconies, conference areas, and six workstations.
Location:
Marquette, MI
Market:
Office
Stats:
Building Size: 23,248 sf
Services:
Architectural Design
Interior Architecture
Sustainable Design














