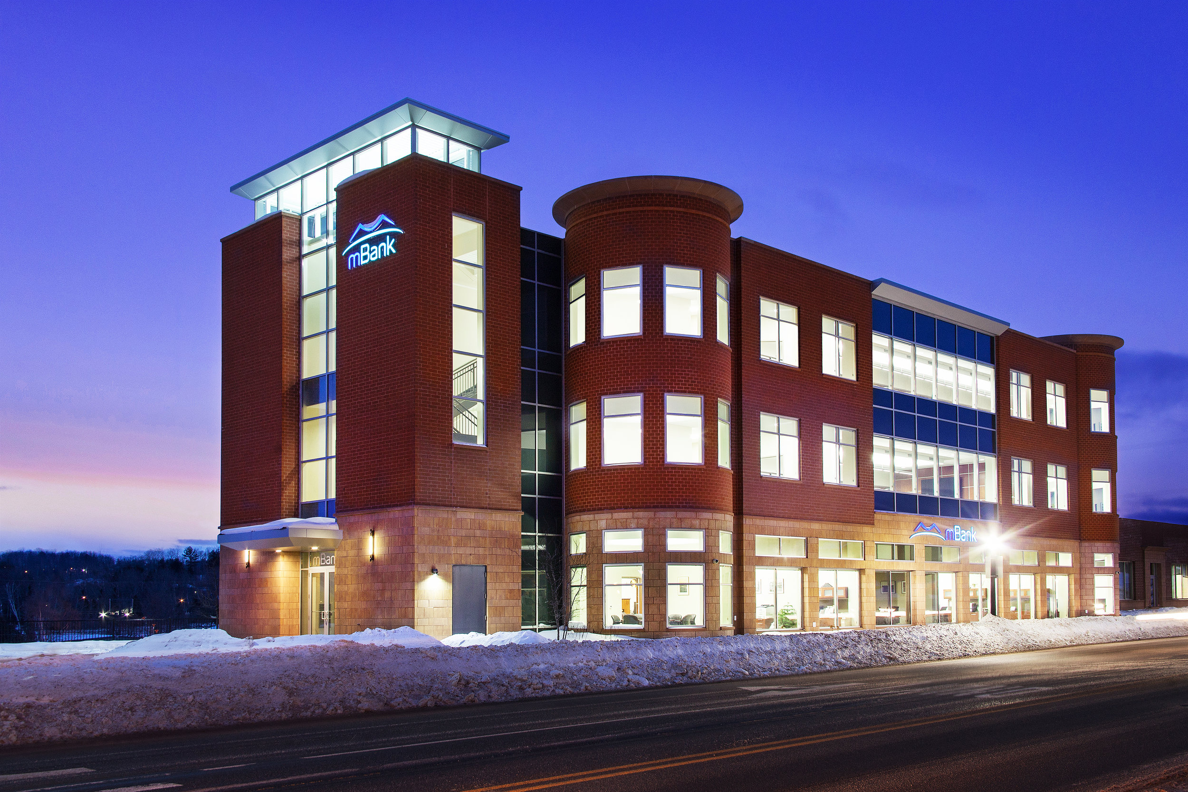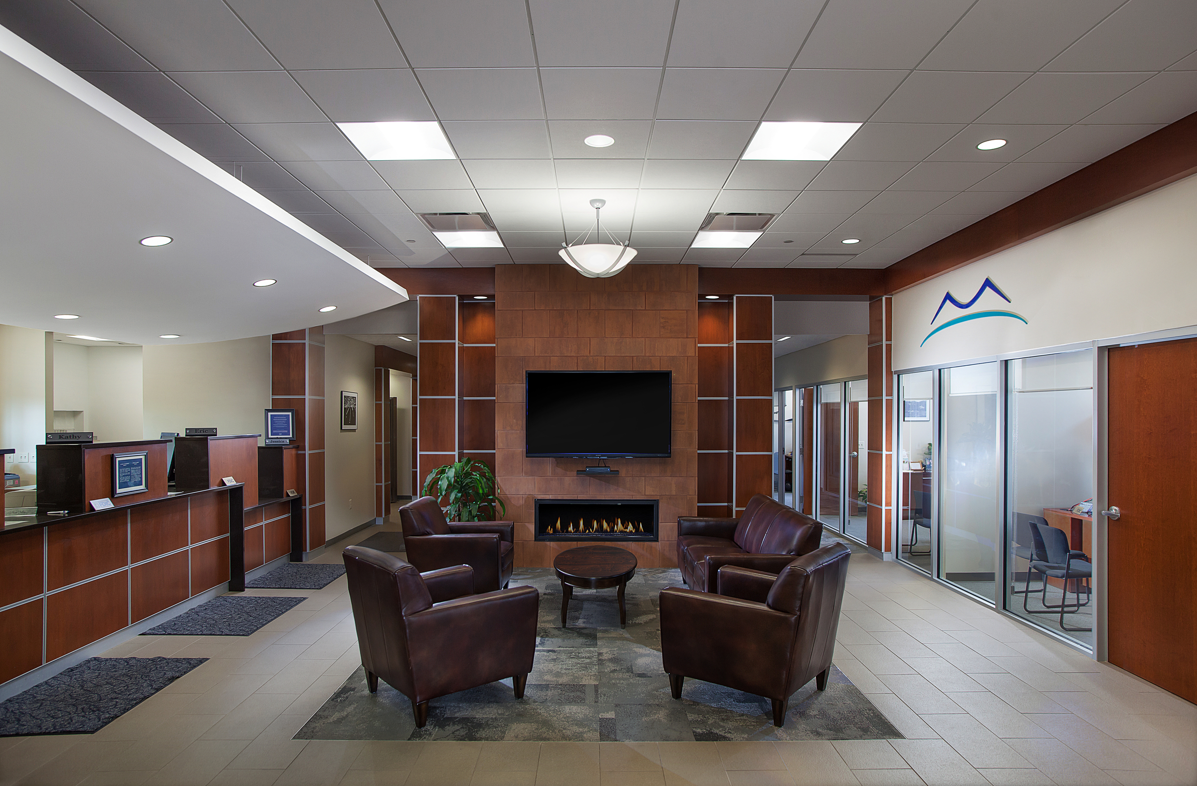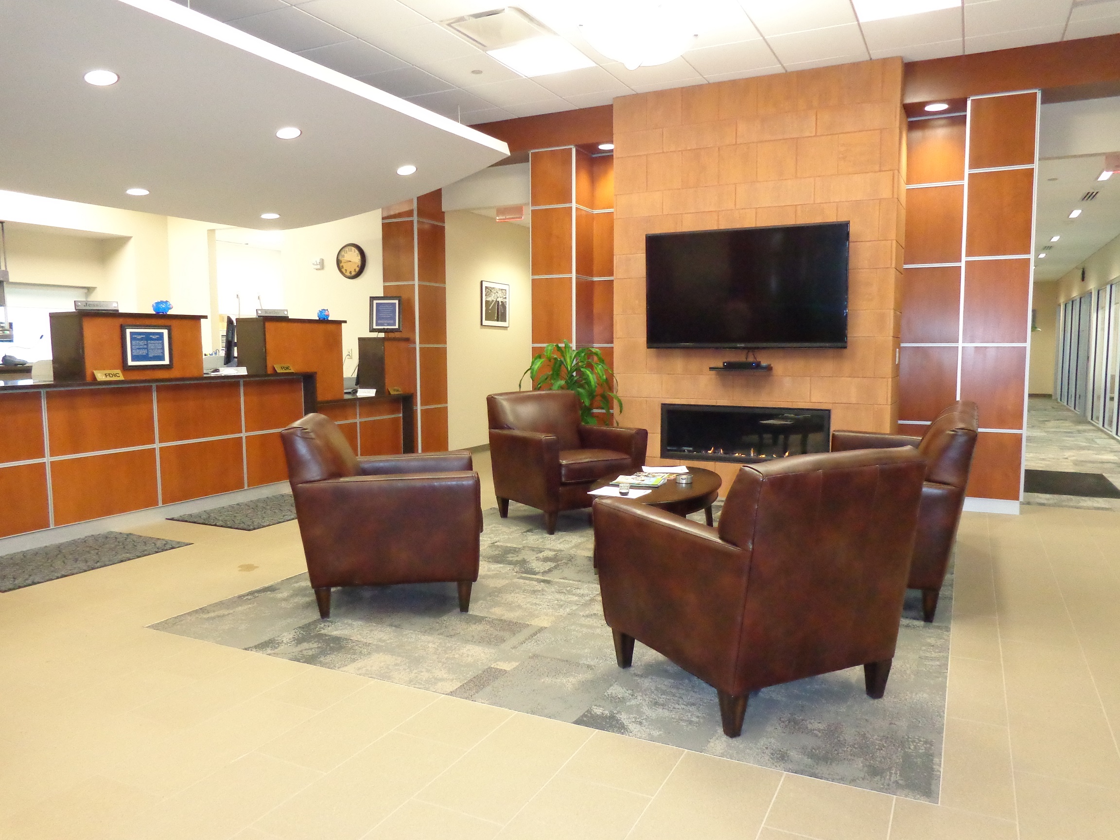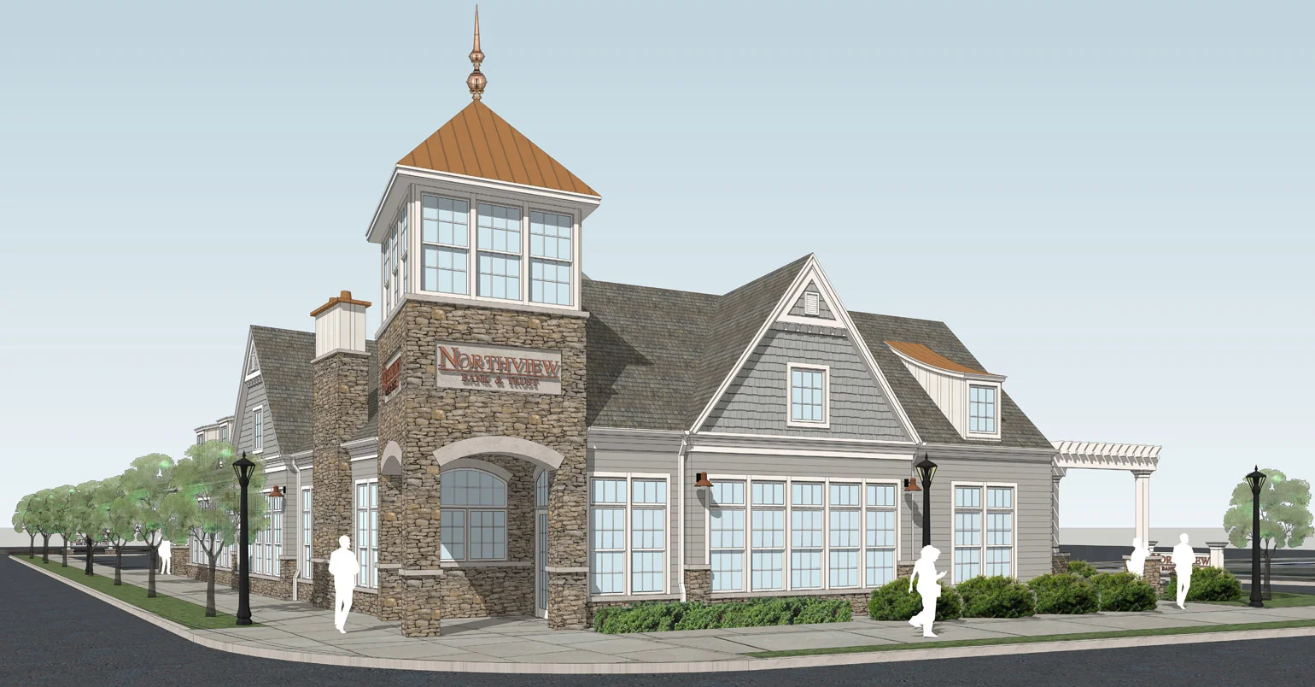mBank
Anchoring the corner of the urban square development, Liberty Way, the 23,248 sf mBank accommodates retail banking on the first floor that features an inviting fireplace lobby area. Richly appointed commercial lending and executive offices are located on the second floor. A vertical circulation tower connects all the floors to a large underground parking garage.
The overall design aesthetic is reflective of the rhythm of Marquette's historic buildings and includes use of the reddish sandstone native to the area. This design aligns with mBank's U.P.-based roots and further supports the institution's goal of making this facility its regional headquarters.
Location:
Marquette, MI
Market:
Banking
Stats:
Building Size 23,248 sf
Services:
Architectural Design
Interior Architecture
Sustainable Design










