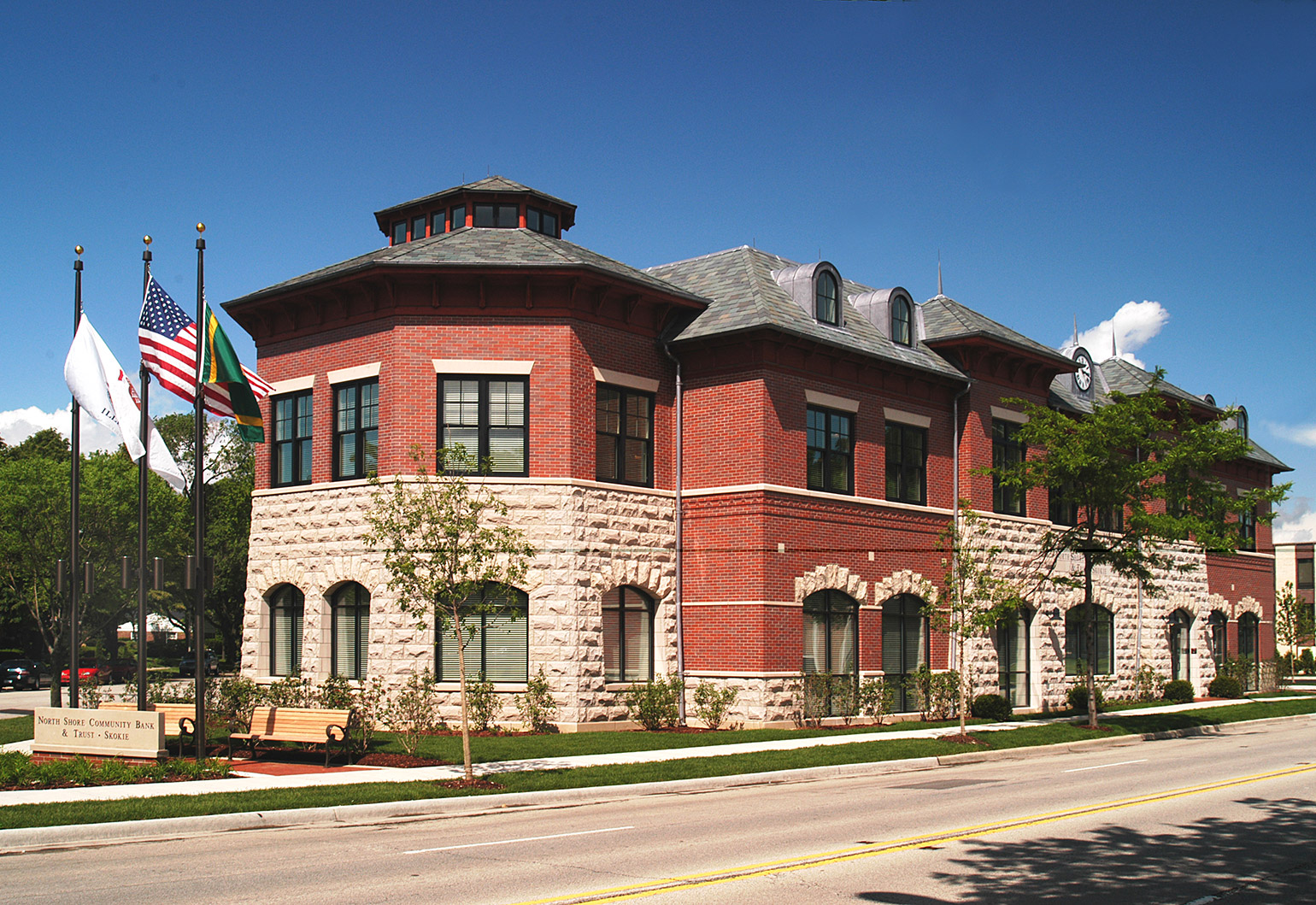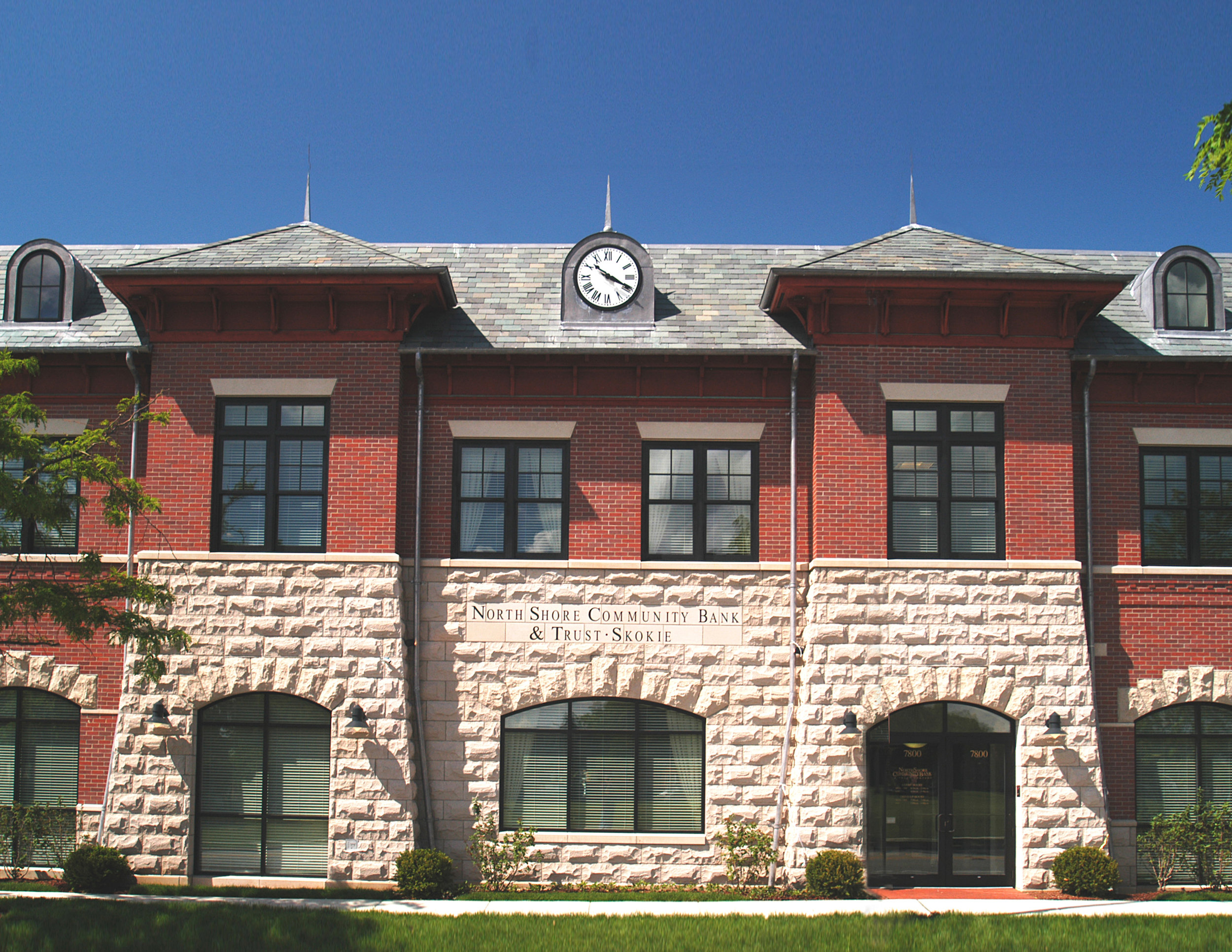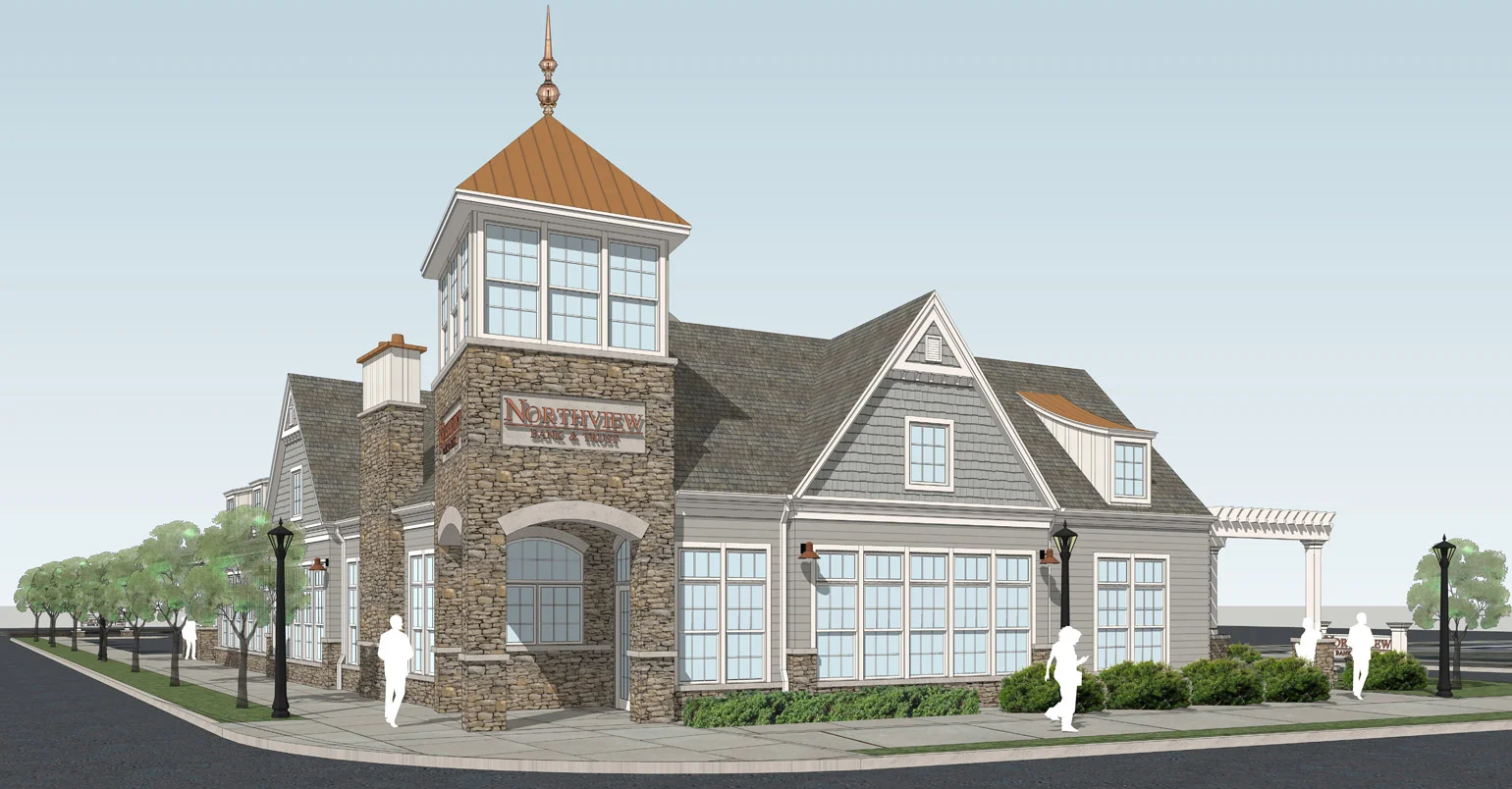North Shore Community Bank
The goal of this banking facility was to create a historic feel and an architectural scale that would be appropriate in the surrounding neighborhood.
The building consists of two full stories, a full basement and attic; the main level houses commercial banking services; the second floor consists of the loan department, executive offices and board rooms; the lower level incorporates the main vault, employee spaces, and auxiliary storage; and, the attic has a multitude of functions, from providing additional storage space with access to mechanical equipment and the elevator overrun.
Sited on a full city block, the building’s traditional composition and high-quality materials draw on features found in nearby historic buildings. Work also included landscape design and coordination of all site infrastructure and interiors.
Location:
Skokie, IL
Market:
Banking
Stats:
Building Size: 16,000 sf
Services:
Architectural Design
Interior Architecture
Sustainable Design








