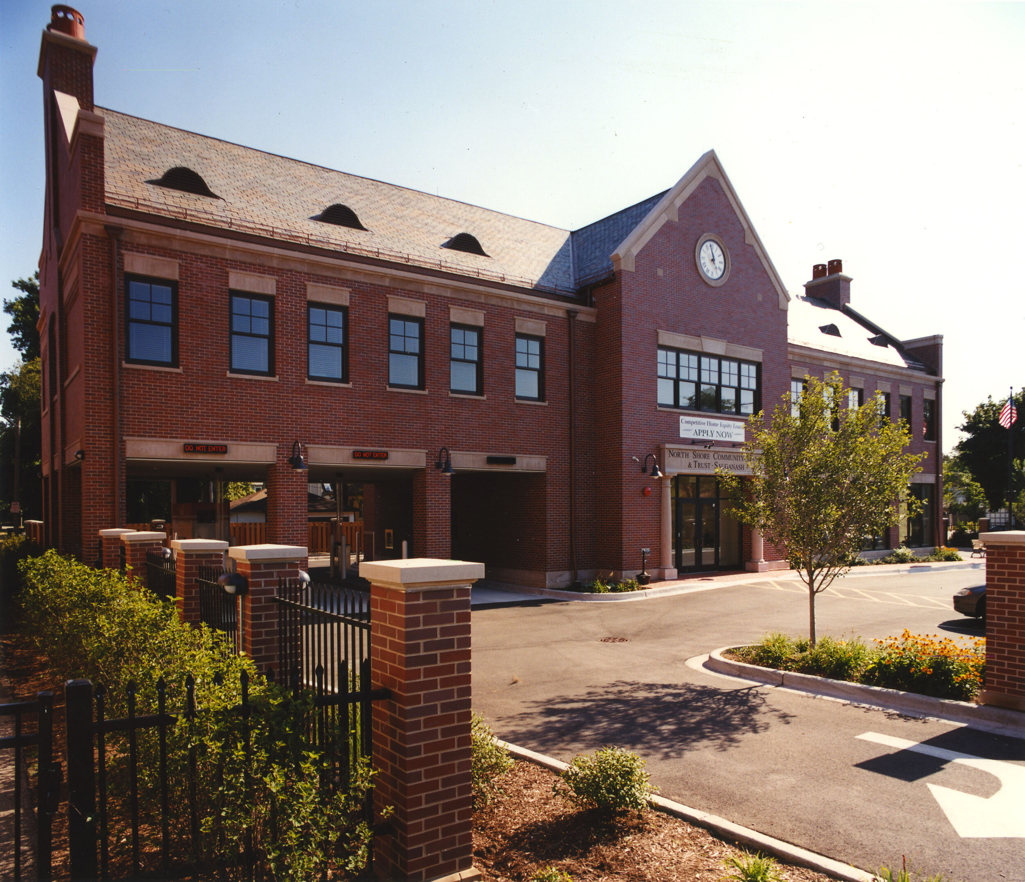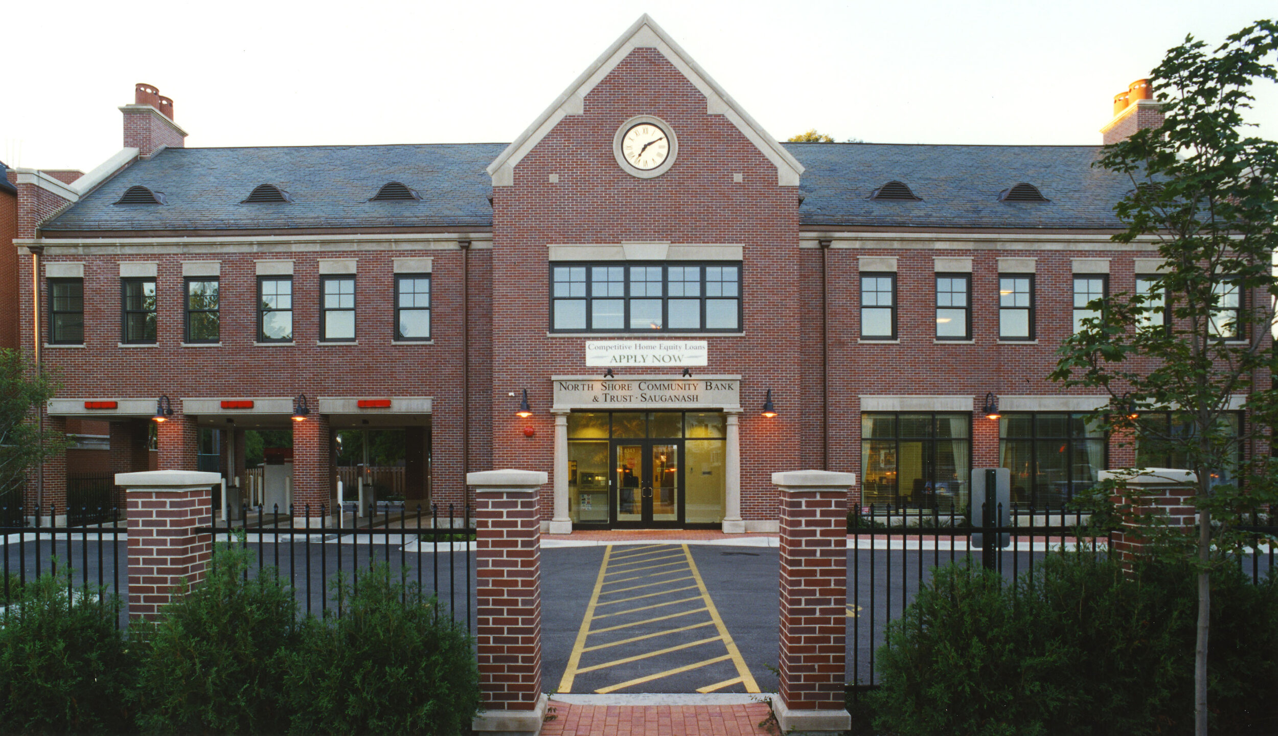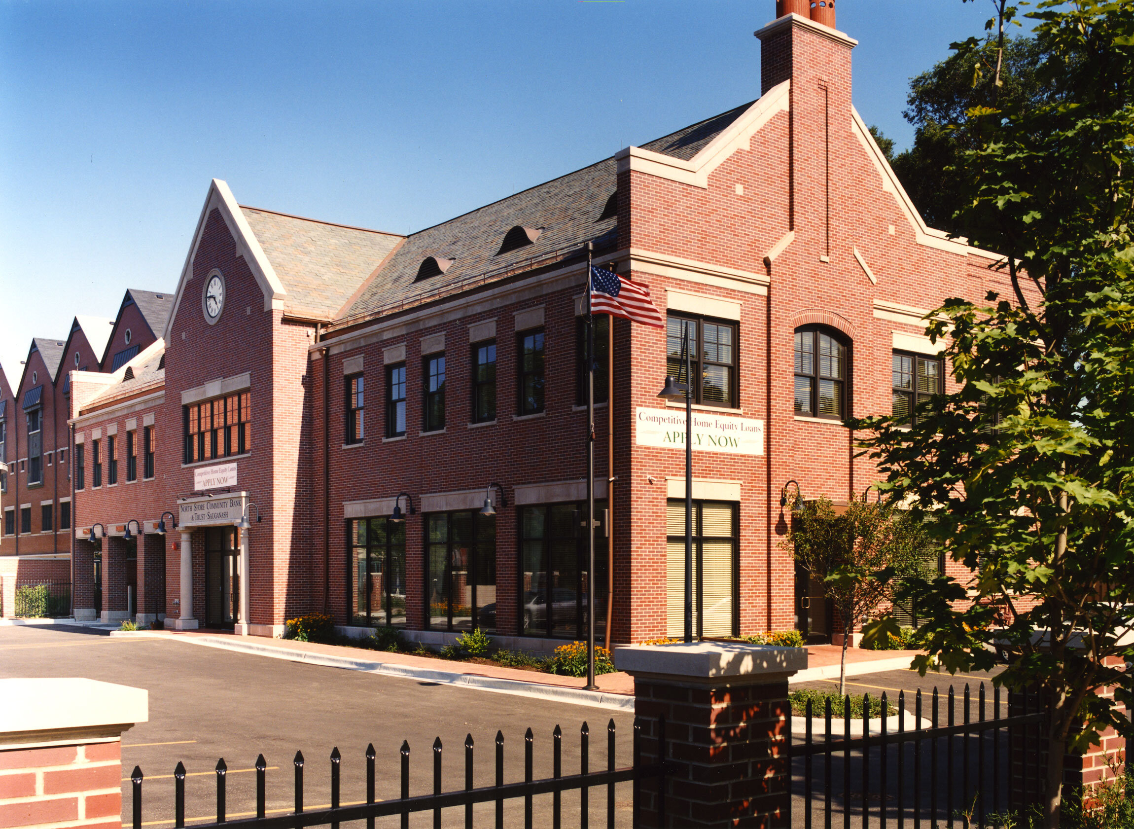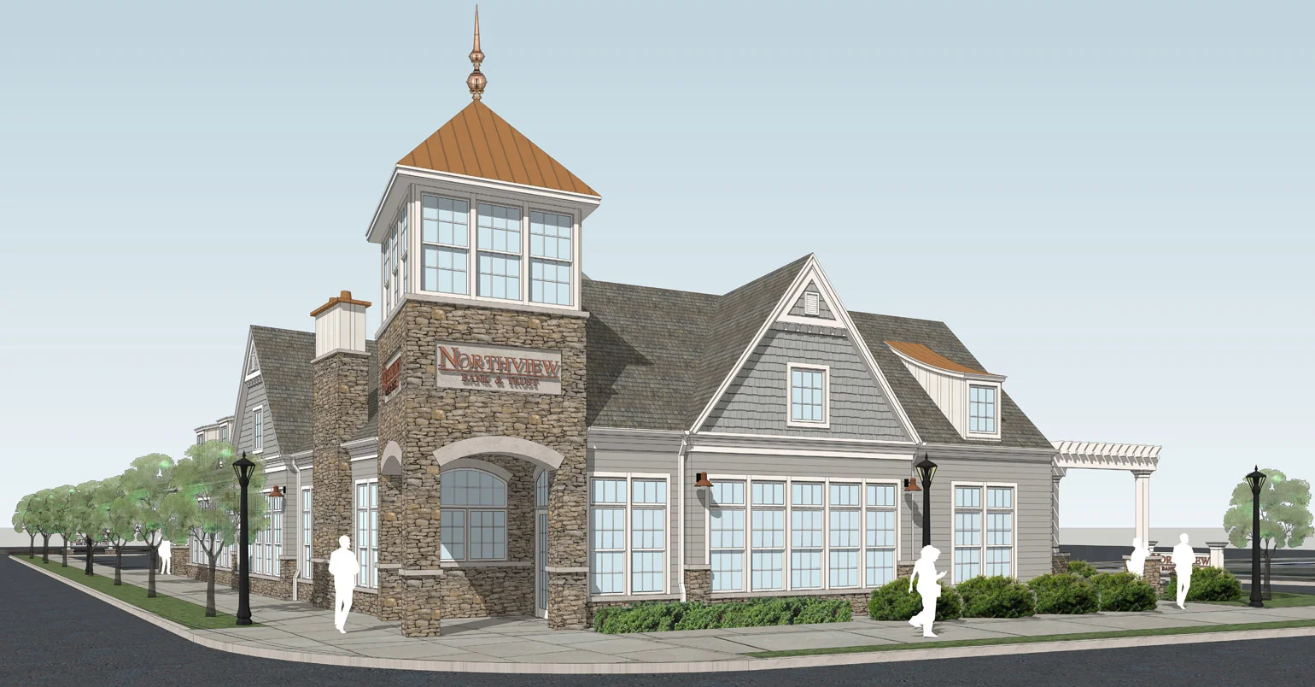North Shore Community Bank
This 12,800 square foot banking facility is located within the historic Sauganash neighborhood. The primary goal was to create a notable feel to the design that would reinforce the traditional elements requested by the banking institution.
The building consists of two full stories, a full basement, and three lanes of drive-thru banking. The ground level houses teller stations, personal banker offices, and a conference room; the second floor has operations, the wealth management division, a conference facility, and restrooms; and, the basement contains the vault, an employee lounge, public restrooms, and storage. Additionally, the facility is equipped with twenty parking spaces.
The exterior materials include blue-green Vermont state roof, copper trim, face brick, limestone, and aluminum/aluminum-clad windows. Inside, richly appointed interior finishes follow the bank’s philosophy of offering a warm and inviting community-based banking experience.
Location:
Chicago, IL
Market:
Banking
Stats:
Building Size: 12,800 sf
Services:
Architectural Design
BIM Modeling
Sustainable Design









