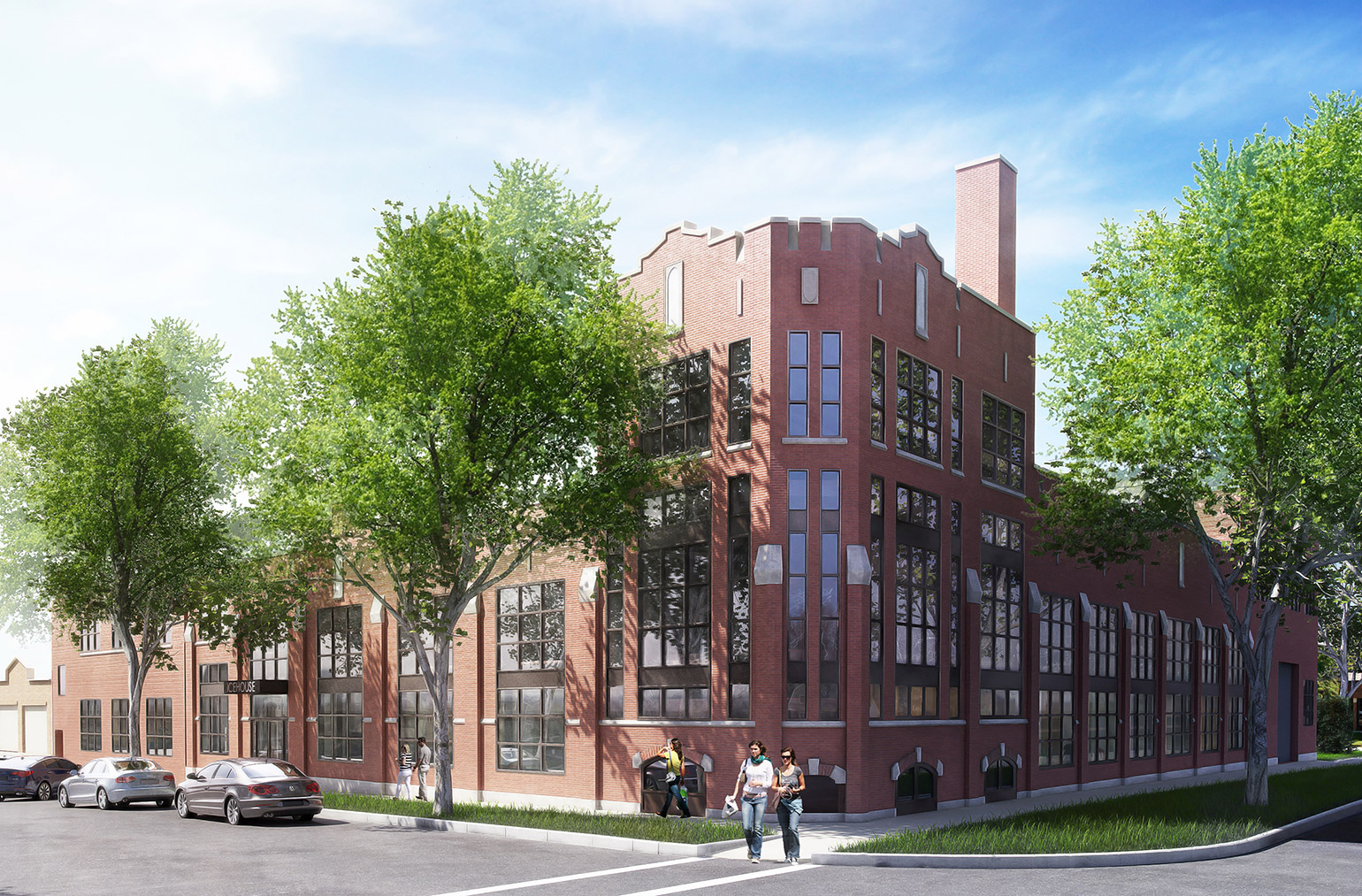
Evanston, IL
Icehouse
A new condominium development unlike any other, Icehouse offers residents a truly eclectic living experience. Built in the 1920’s, the structure first served as an ice production facility, before being used as a warehouse and then a printing facility.
Boasting design elements which can only be described as “industrial chic,” this residential development transforms utilitarian mechanisms from 20th century ice manufacturing into hip design features.
Standing less than 400 feet away from public transportation, the commuter-friendly, two-story building houses units that feature distinctive layouts in one-, two-, or three-bedroom options. The project includes an elevator, bike storage, and an enclosed parking structure with 16 available spaces.
Location:
Evanston, IL
Market:
Residential
Stats:
Building Size: 37,300 sf
Services:
Architectural Design
Interior Architecture
Adaptive Reuse
Sustainable Design










