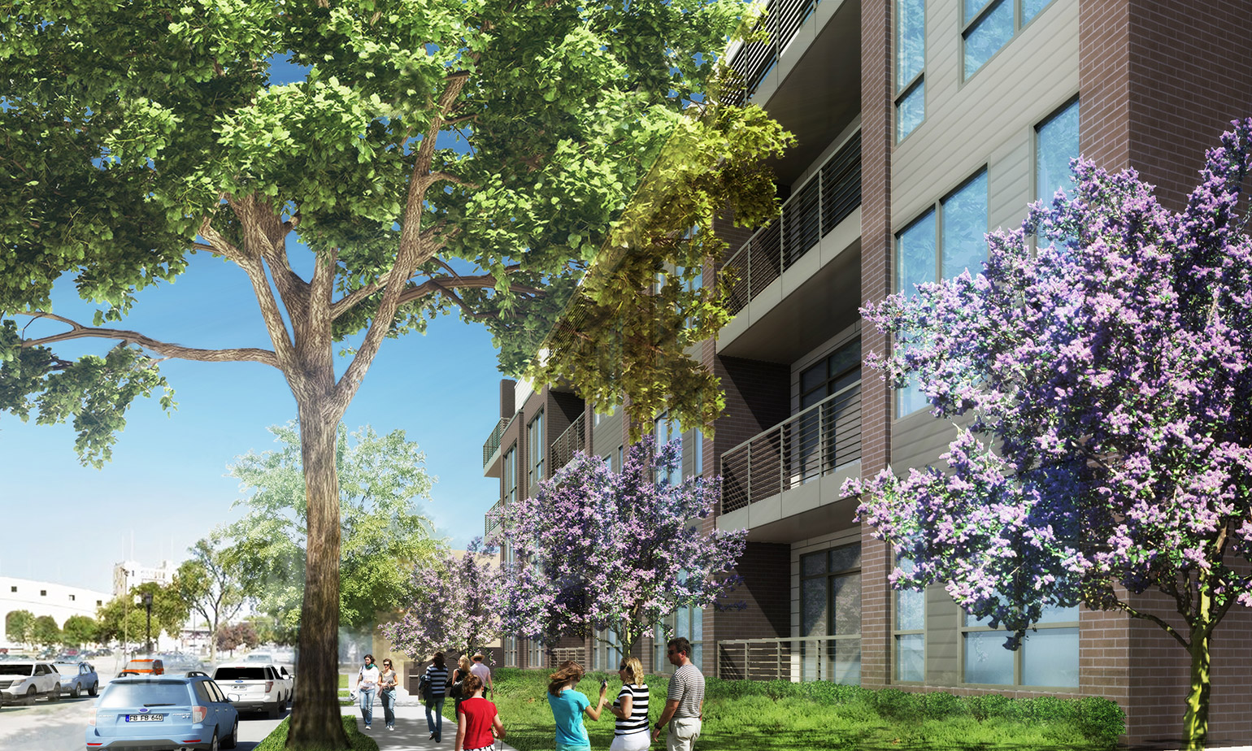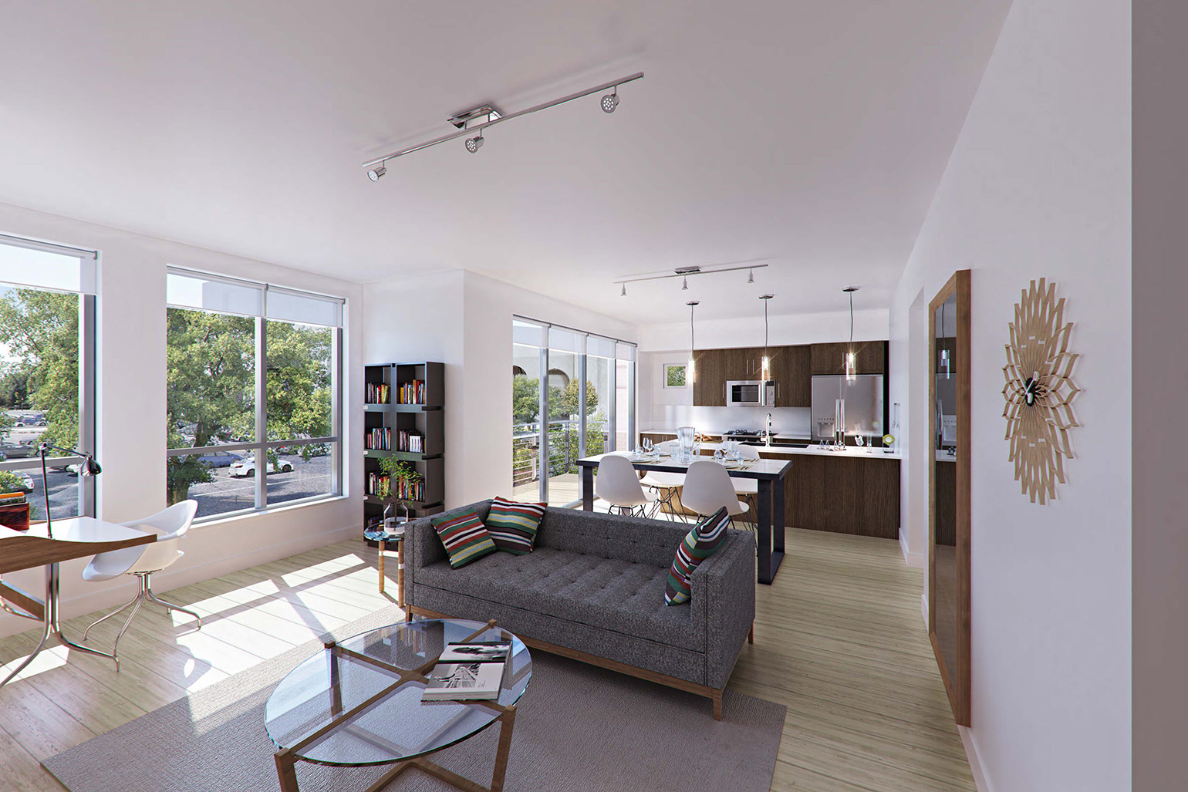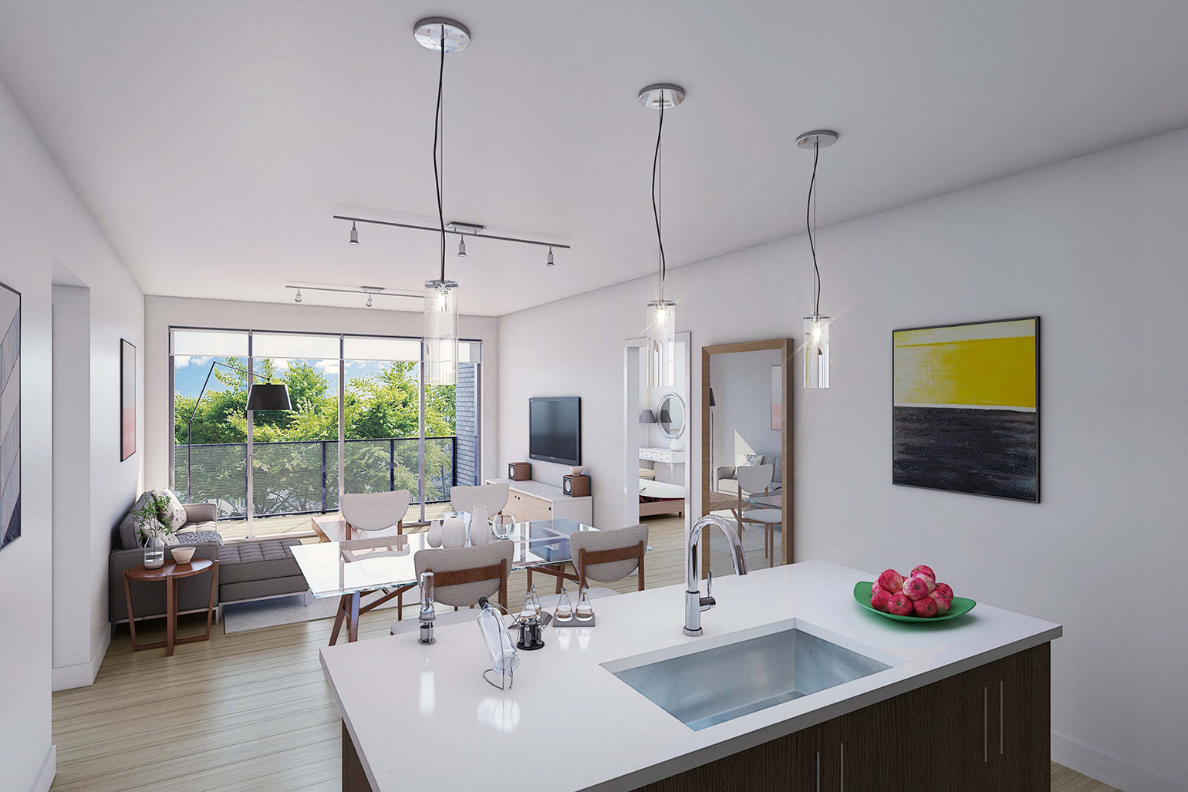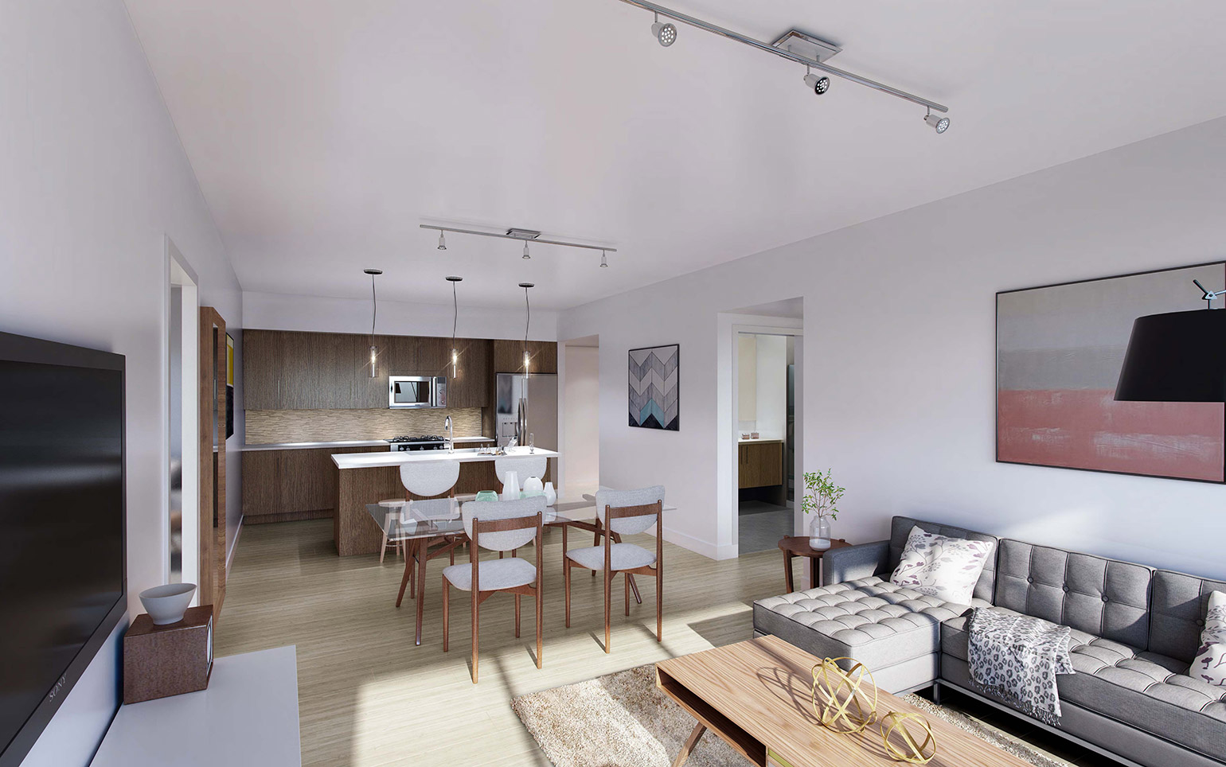1620 Central
Leading a Planned Development approach with the local municipality in order to acquire necessary zoning approvals, our team crafted an innovative design for a new multi-family residential development. The development’s prominent location, surrounded by a retail district, Northwestern University, and public transportation, made the site ideal for transit-oriented apartments.
The building features condo-level finishes and an underground parking garage. It's designed with a modern feel that embraces clean lines articulated with punched volumes. The exterior showcases classic, timeless patterns of mixed materials such as brick masonry and metal paneling that are in keeping with the scale and character of the neighborhood.
Achieving LEED® Gold status, sustainable elements integral to the design include an extensive green roof, common areas powered by solar energy, low-flow fixtures, low-voc paint, and the use of recycled materials.
Location:
Evanston, IL
Market:
Residential
Stats:
Building Size: 86,817 sf
Stories: 4
Units: 47
Services:
Architectural Design
Interior Architecture
Sustainable Design















