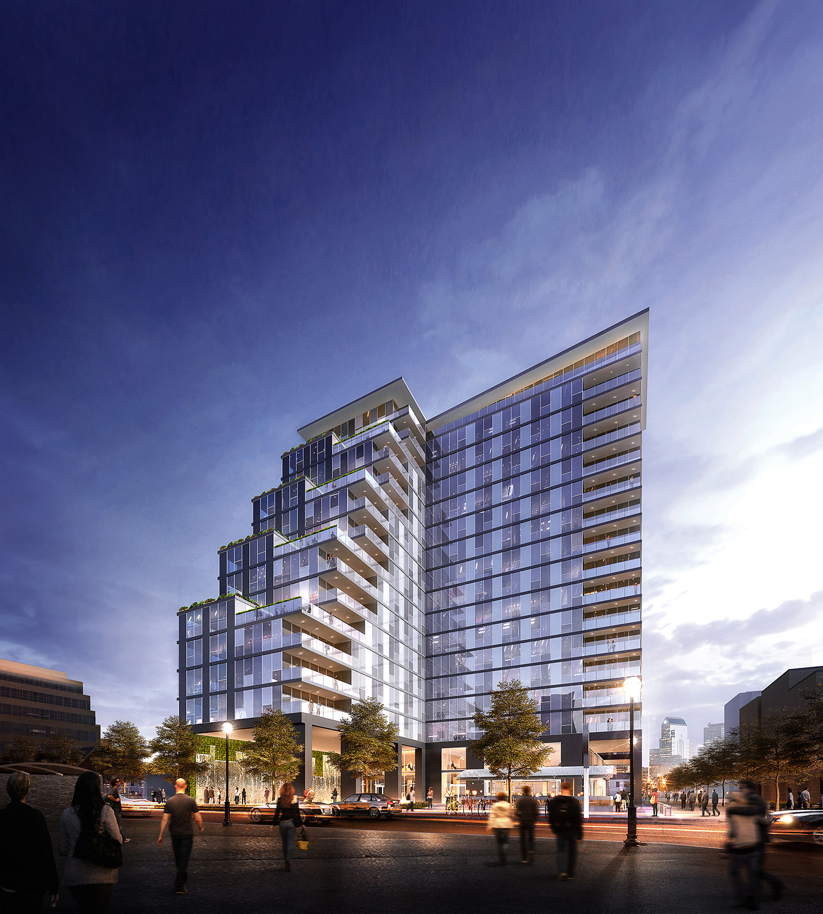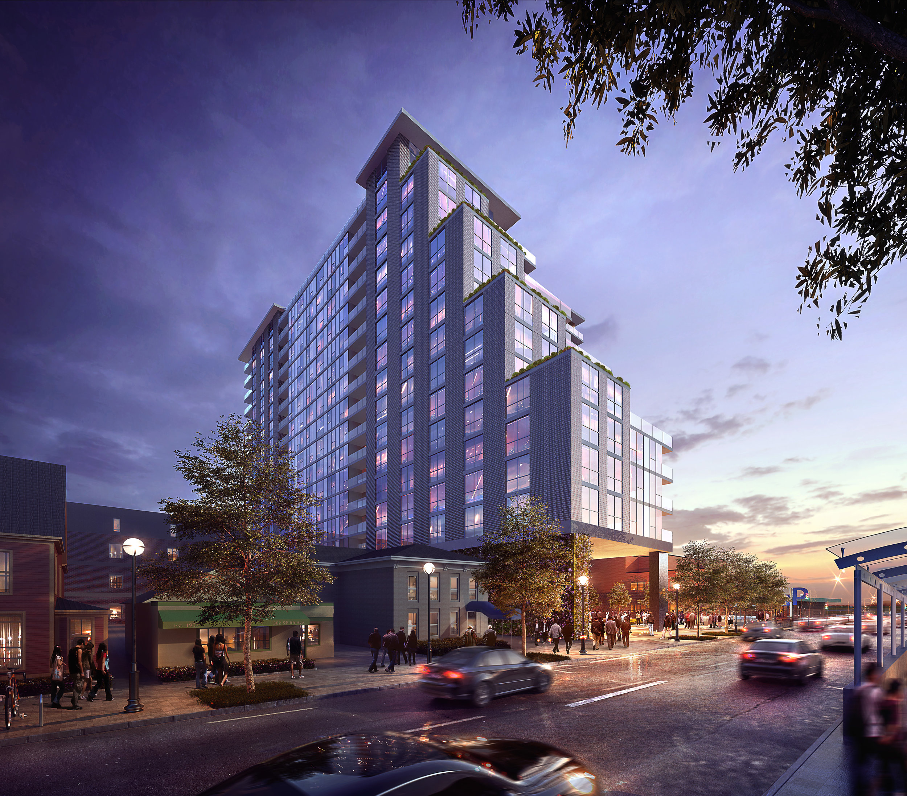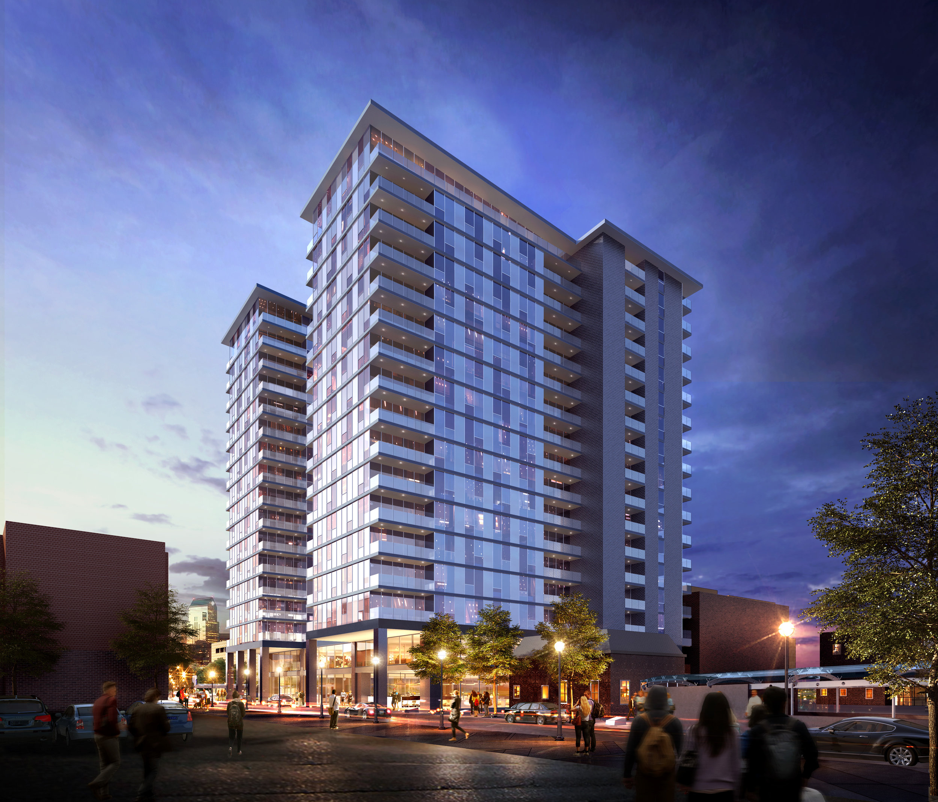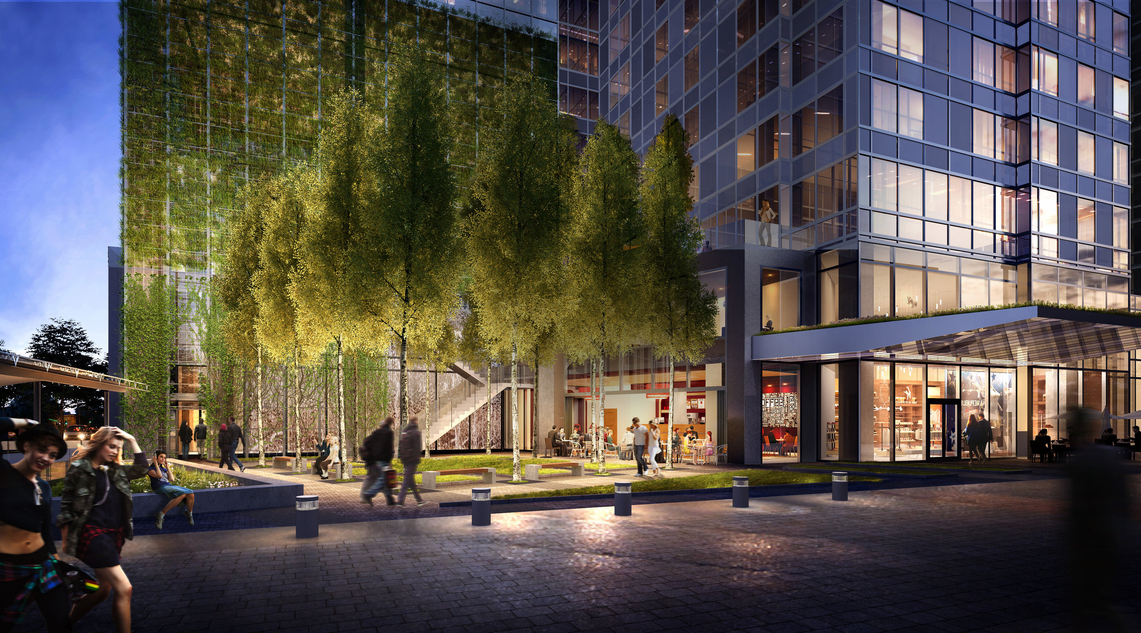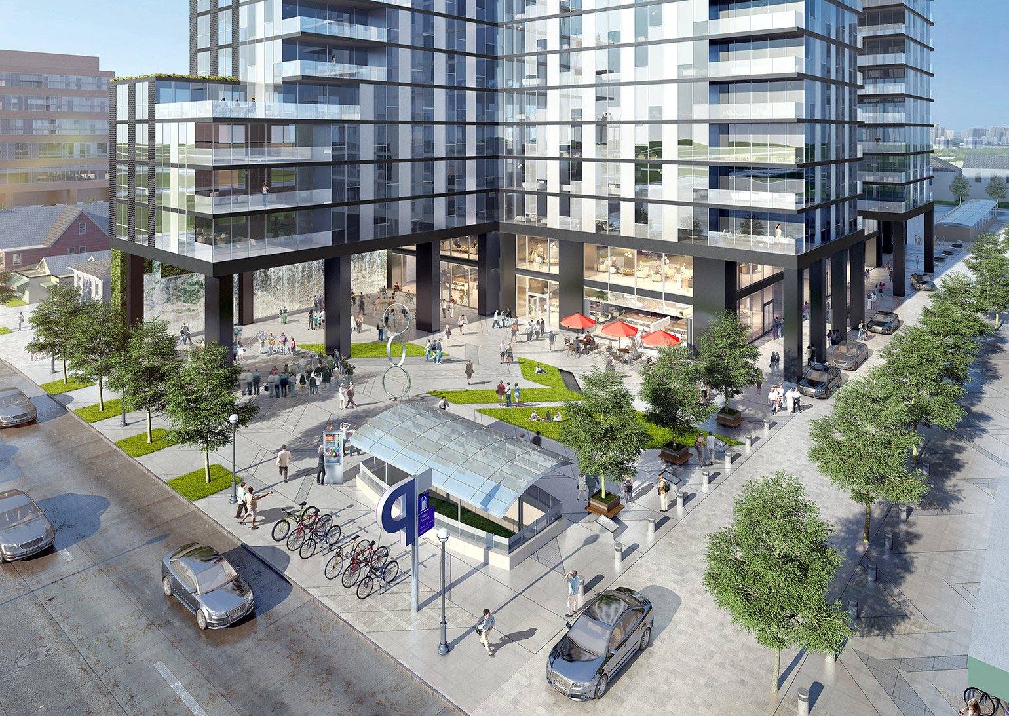Collective on 5th
The Collective on 5th artfully integrates the streetscape, a public plaza, and the building structure. The 12,000 sf public plaza spans the length of the property and includes calming water features, a performance stage, and various gathering areas.
The ground level at Collective on 5th serves as an access point for all the features of the building. The residential units located on the uppermost floors are accessed via a private lobby. A separate lobby provides access to the hotel and office suites. The remainder of the ground level, approximately 3,353 sf, is available for retail tenants. The building also accommodates 20,198 sf of office space. Across four floors, the hotel is comprised of 131 keys. The hotel includes a patio and public park, courtyard, indoor pool, common areas, and other amenities. Residential units average 1,000 sf each and include separate amenity spaces.
Location:
Ann Arbor, MI
Market:
Mixed-Use
Hotel
Project Stats:
Building Size: 362,372 sf
Stories: 17
Units: 360
Keys: 131
Services:
Architectural Design
Interior Architecture
Sustainable Design


