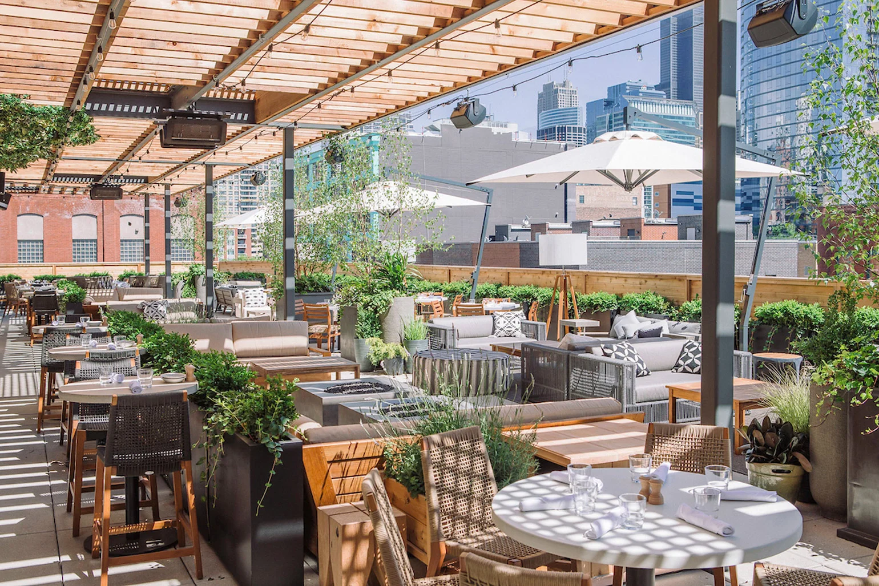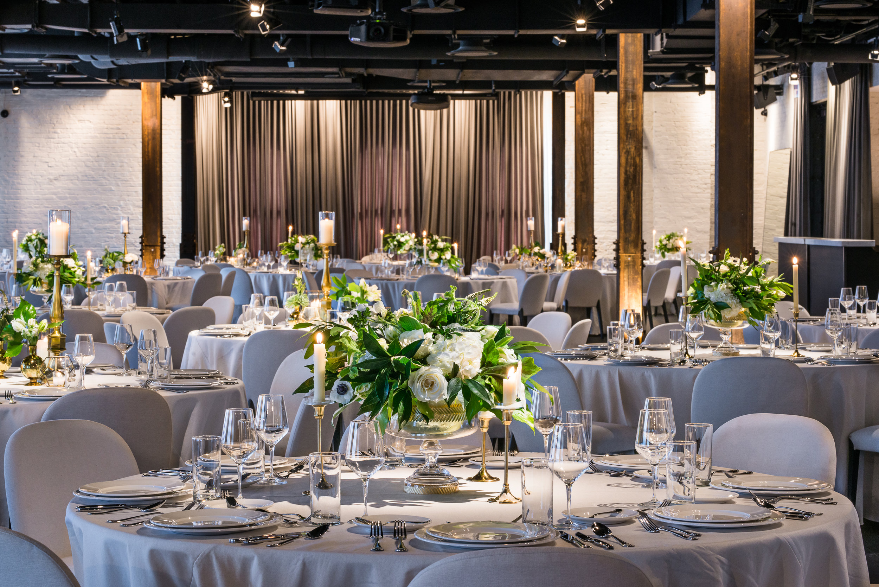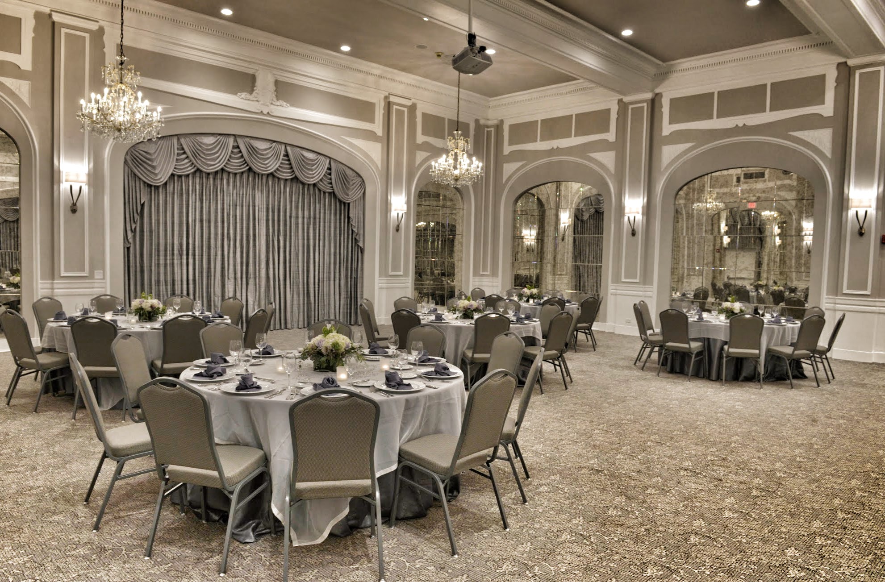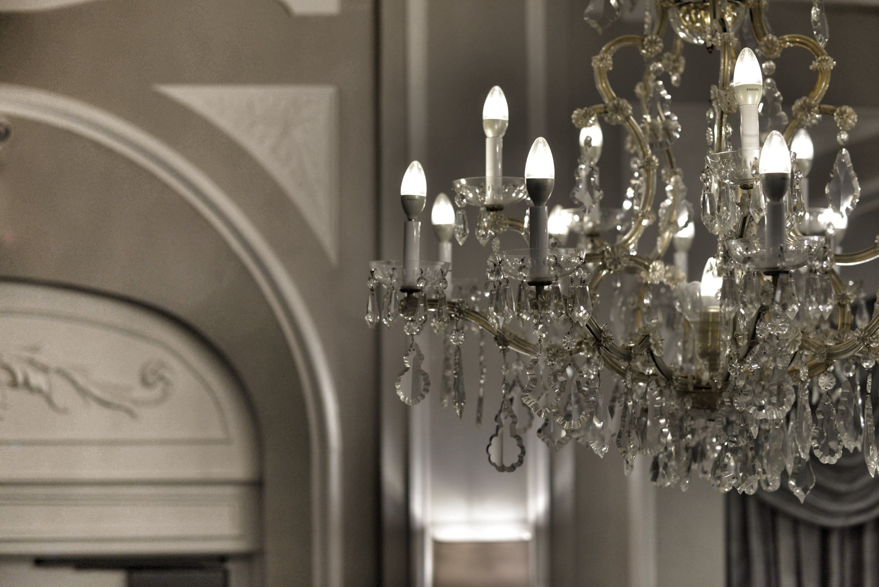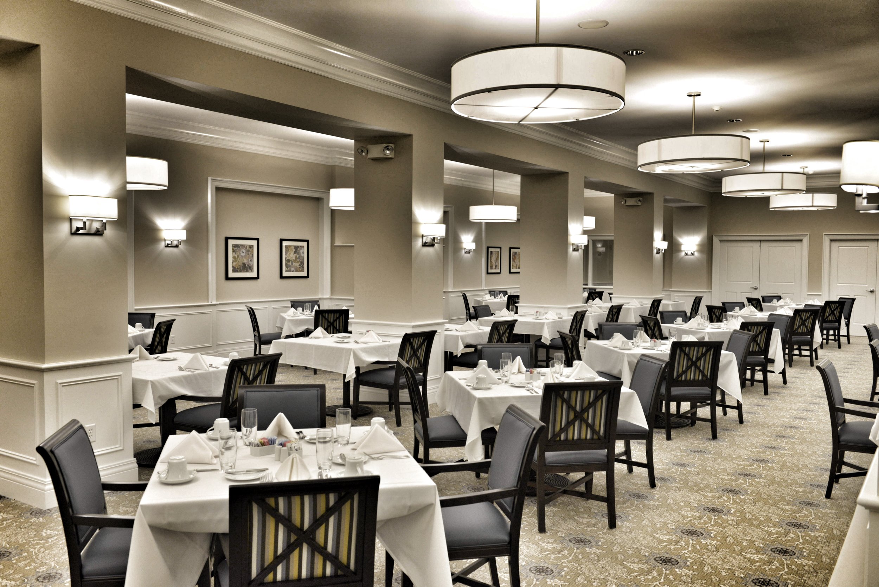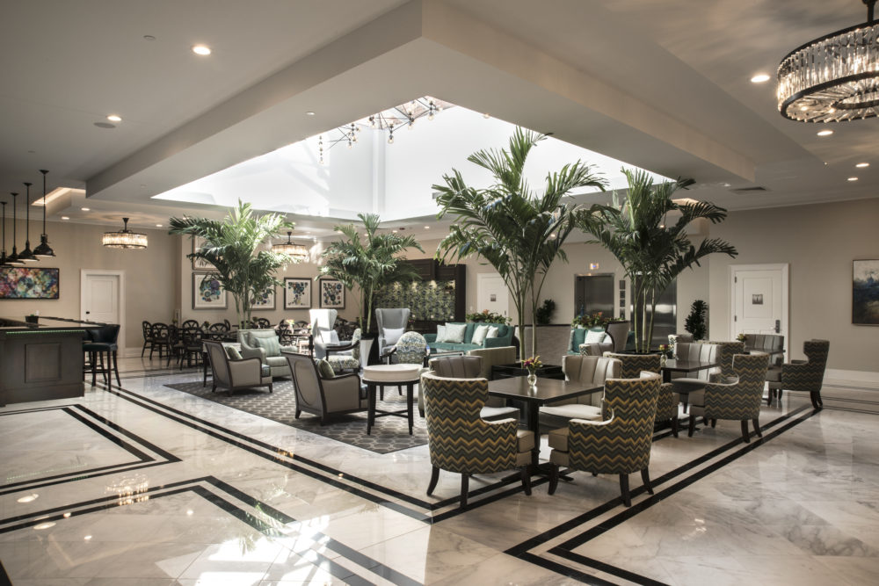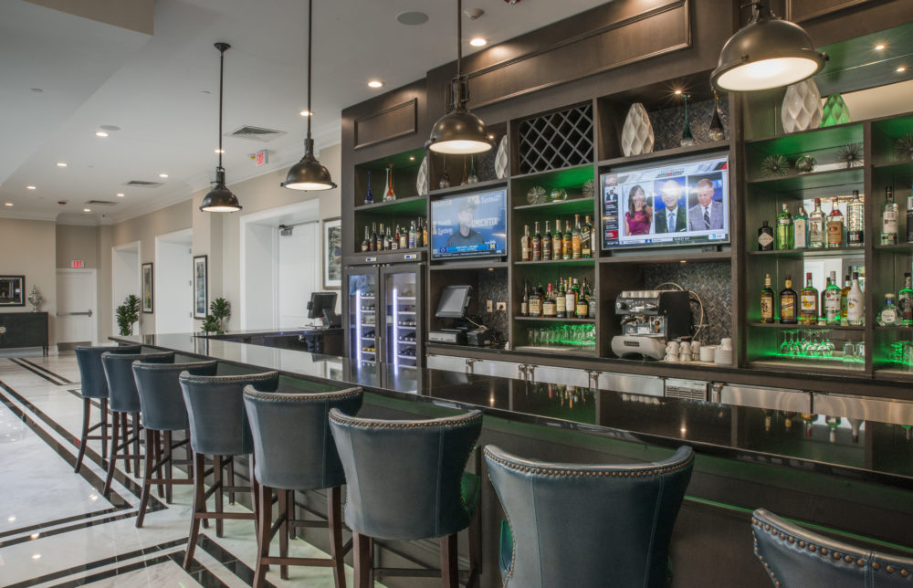The Dalcy
Originally a warehouse facility, this 6,000 sf private event hall seats up to 600 guests and includes a shared rooftop patio space.
Myefski Architects worked in association with Lettuce Entertain You Enterprises’ in-house design team.
Location:
Chicago, IL
Market:
Event
Stats:
Building Size: 6,000 sf
Seats: 600
Services:
Architectural Design
Interior Architecture
Adaptive Reuse
Sustainable Design



