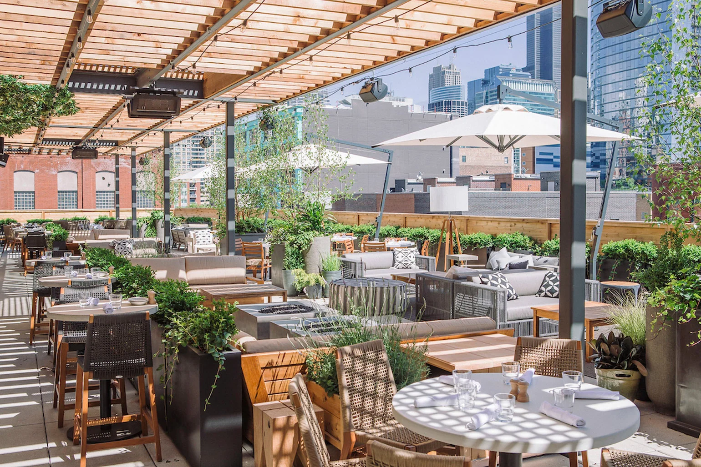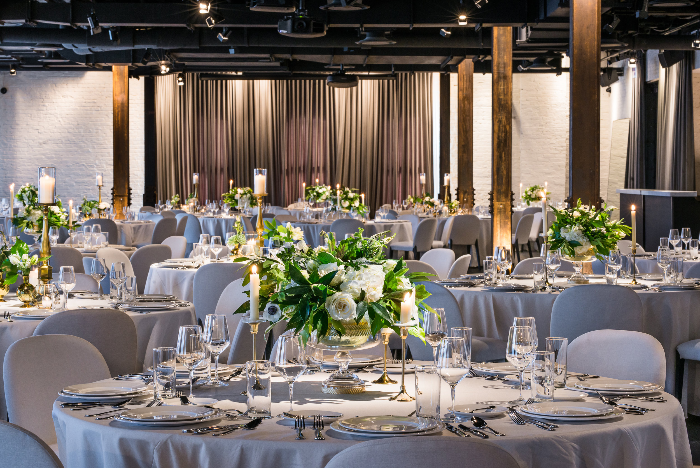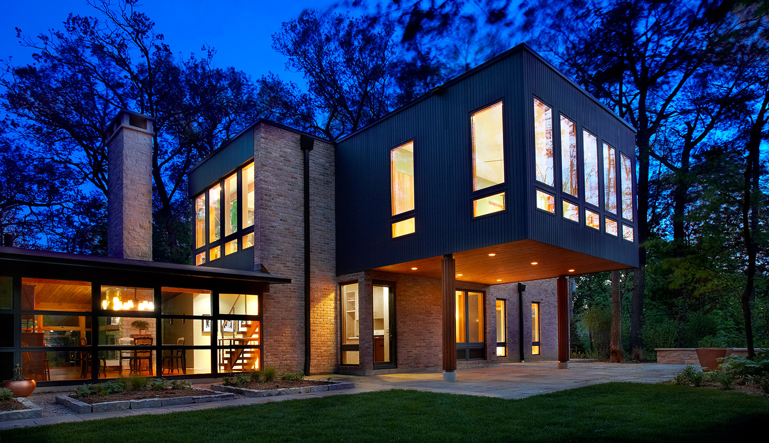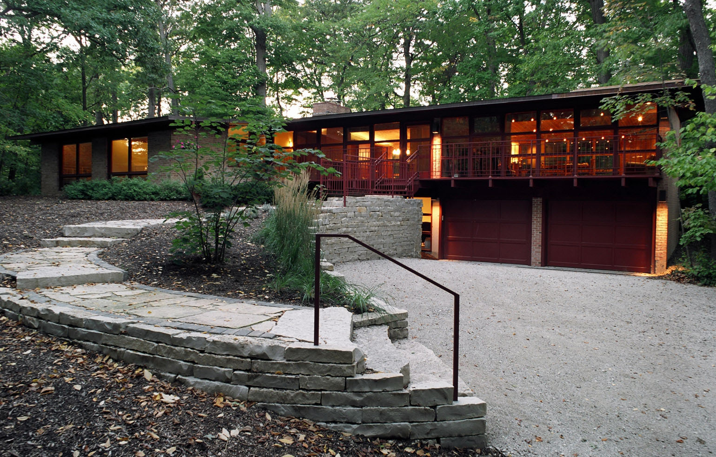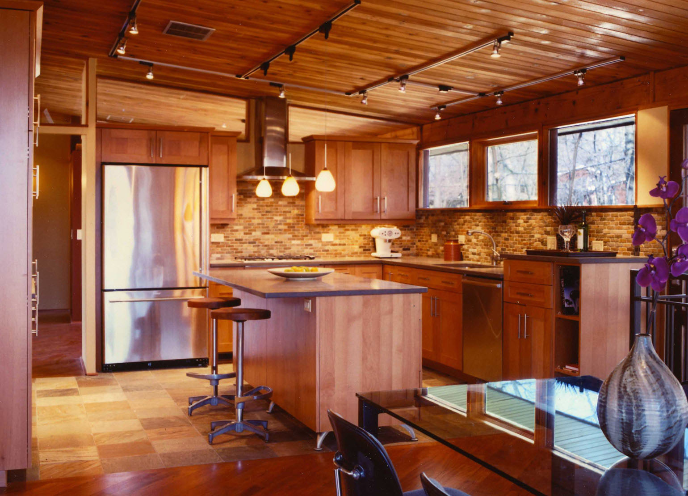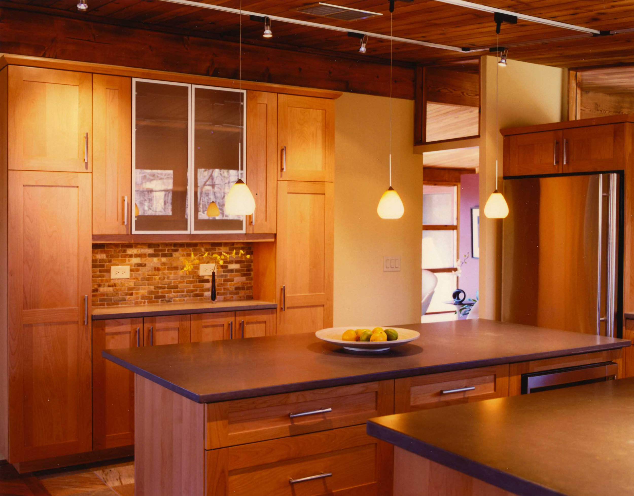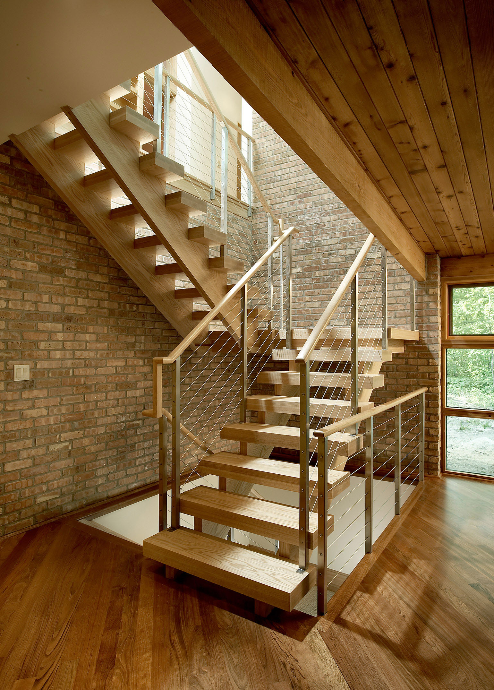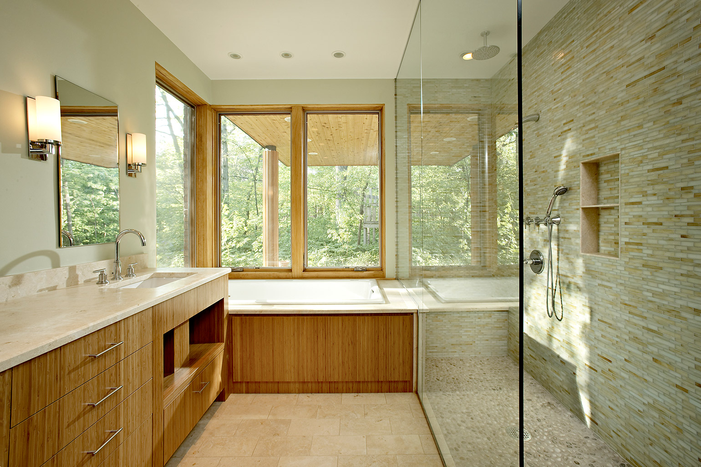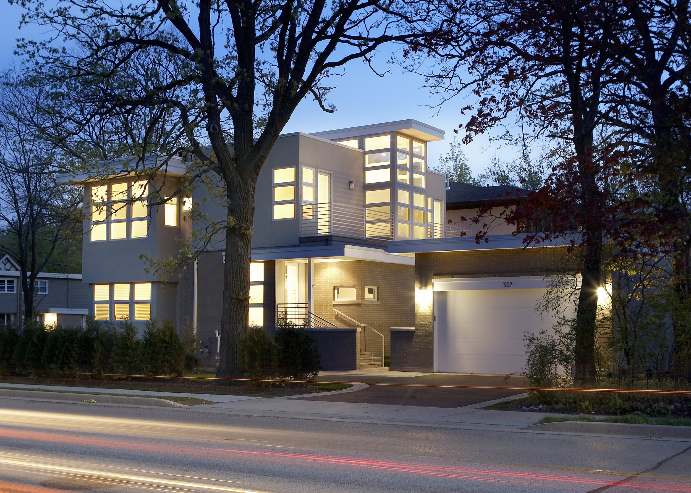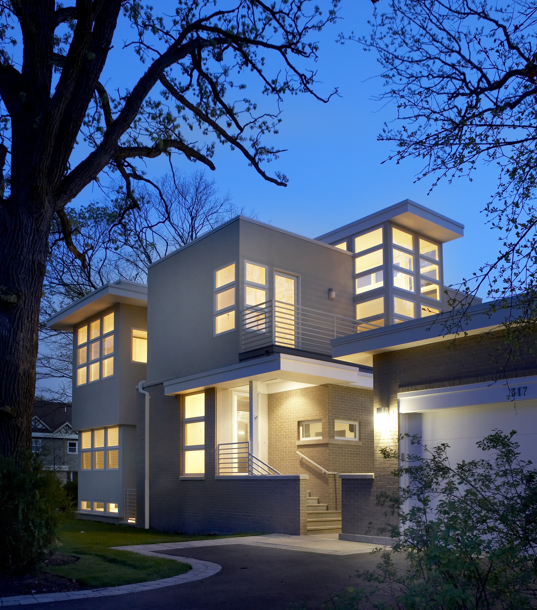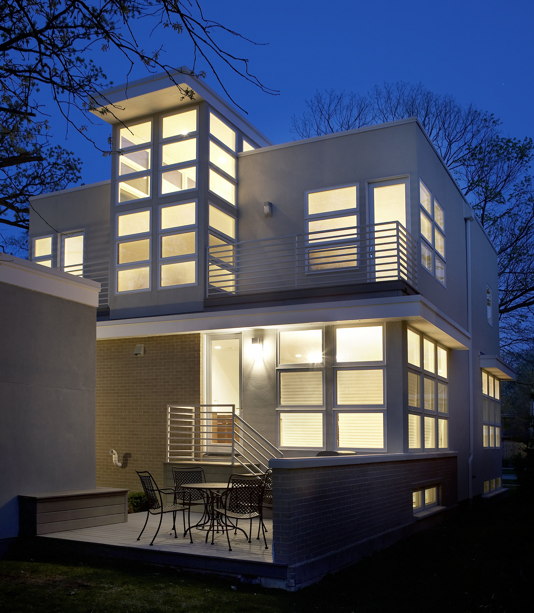Contemporary Ribbon
This two story single-family residence is located on a prominent corner parcel close to the village center in a North Shore suburb. It is one of three similarly sized homes on adjacent sites, each with its own unique architectural style. This three bedroom, three and one-half bath home has contemporary exterior features, a combination of masonry and stucco walls, linear fenestration, and flat roofs accentuated by deep overhangs that enhance the structure's linearity.
The main vertical circulation bisect the building, topped with clerestory windows. This ribbon of windows also extends vertically at the rear, beyond the main rectangular mass of the building, where it terminates at the base of the second floor to form two exterior terraces which overlook the rear garden. The detached garage is designed as an integral component of the site composition, both shielding occupants from the street and adding structure to the raised garden terrace. The first floor features a living room, dining room, and kitchen. The second floor includes a master suite with two additional bedrooms. The finished basement has a recreation room and guest bedroom.
RECOGNITION
Merit Award 2009, Association of Licensed Architects Design Awards



