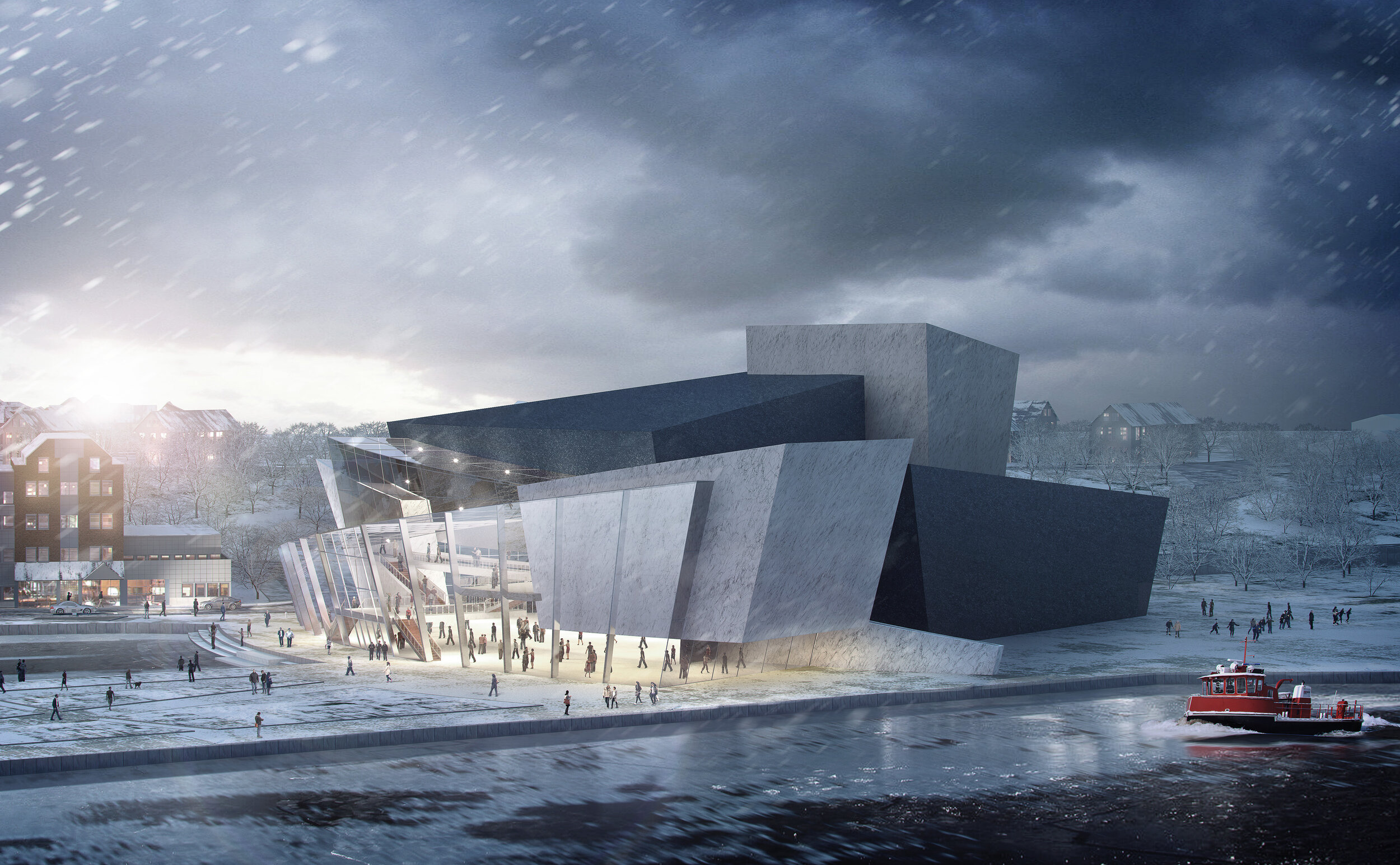CULTURE HOUSE
Hand Sketches, Process Diagrams, Plans, Sections, Renderings, and Physical Model
Location:
Bodø, Norway
Description:
Building on existing cultural and commercial assets in the city center, the Bodø Culture House is strategically designed to enhance program functions, activate adjacent streets and the harbor front, and create visually dynamic volumes from a variety of vantage points. The design results in an iconic theater comprised of interlocking forms.
The arced layers of translucent skin reveal the life of the building between its structural ribs, while light passing through its varying layers of opacity creates a sculptural beacon across the water. The primary entrance allows patrons to enter between layers of glass curtain wall that arc like a boat’s hull.
To access the theater halls, patrons ascend the grand stair that leads to the upper level interior terraces. The main theater’s seats cascade downward, showcasing the performance stage. The smaller experimental theater is placed to allow its activity to be viewed from within the grand processional.
Contributors:
John Myefski, Charles Cook, Mark Kluemper, Ryan Faist, Karin Neubaurer, Chris Myefski, Ethan Davis & Heather Manova













