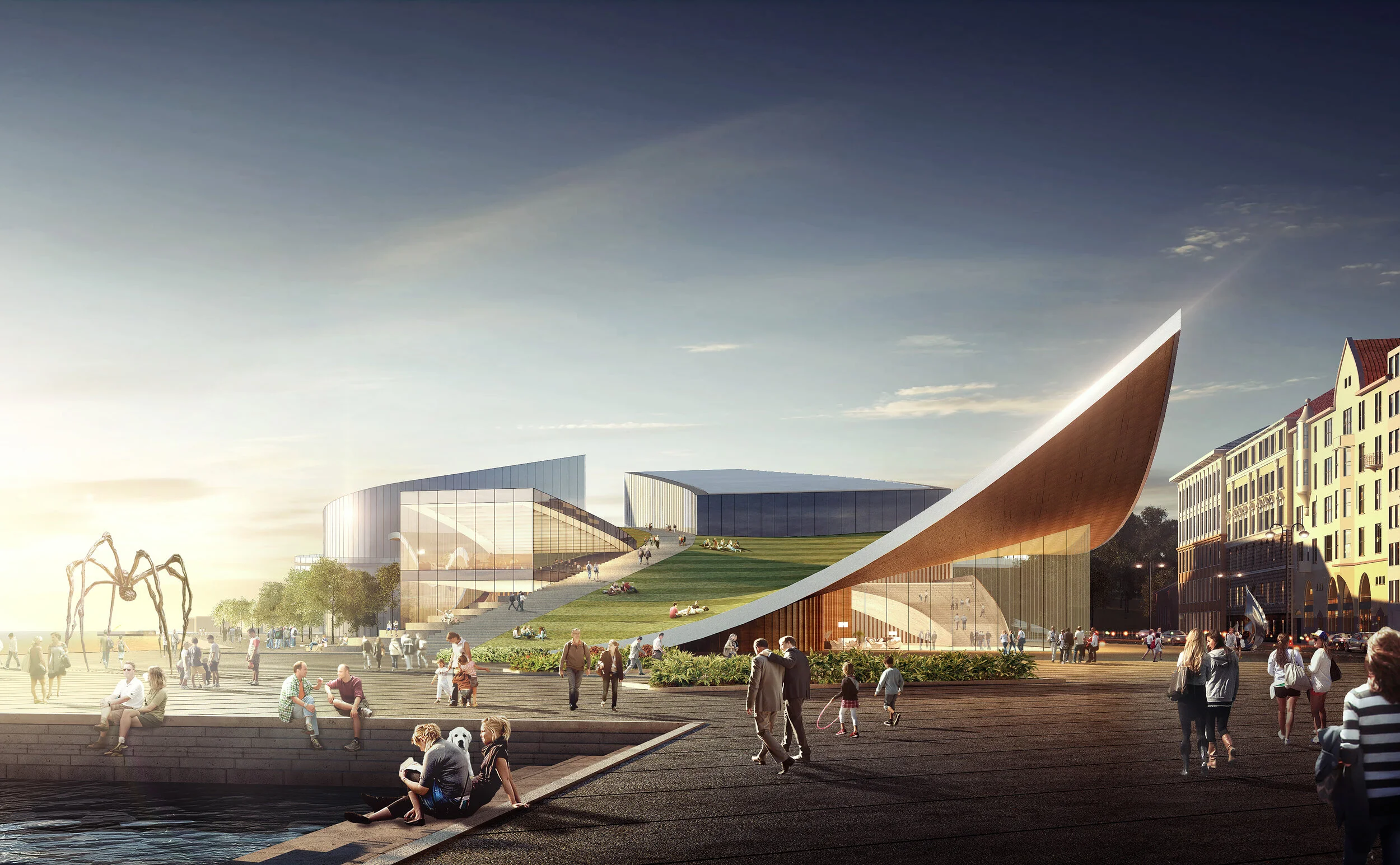GUGGENHEIM MUSEUM
Hand Sketches, Process Diagrams, Plans, Sections, Renderings, and Physical Model
Location:
Helsinki, Finland
Description:
The Solomon R. Guggenheim Foundation sought a design for a waterfront museum with a year-round focus on culture and entertainment that also serves as a gathering place for residents and visitors.
The basis of our design begins by creating an integrated pedestrian connection between South Harbor and Tahtitornin Park. This landscaped surface extends the natural beauty of the park fabric across Etelaranta Street and down to the waterfront. The journey from hillside to harborfront penetrates the structure, blurring the boundaries between the public space of the city and the private space of the museum.
Turning the traditional layout of a museum inside out, the Guggenheim Helsinki provides visitors with an experience that alternates between interior and exterior spaces. The interior of the main exhibition hall can be viewed from the pathway outside as one circulates around the large architectonic form. From there, the design comes alive and unfurls into several natural gathering spaces for museum visitors to enjoy where the city meets the water.
Contributors:
John Myefski, Brian Wagner, Joshua Sacks, Timothy Kirkby, Chris Myefski & Heather Manova













