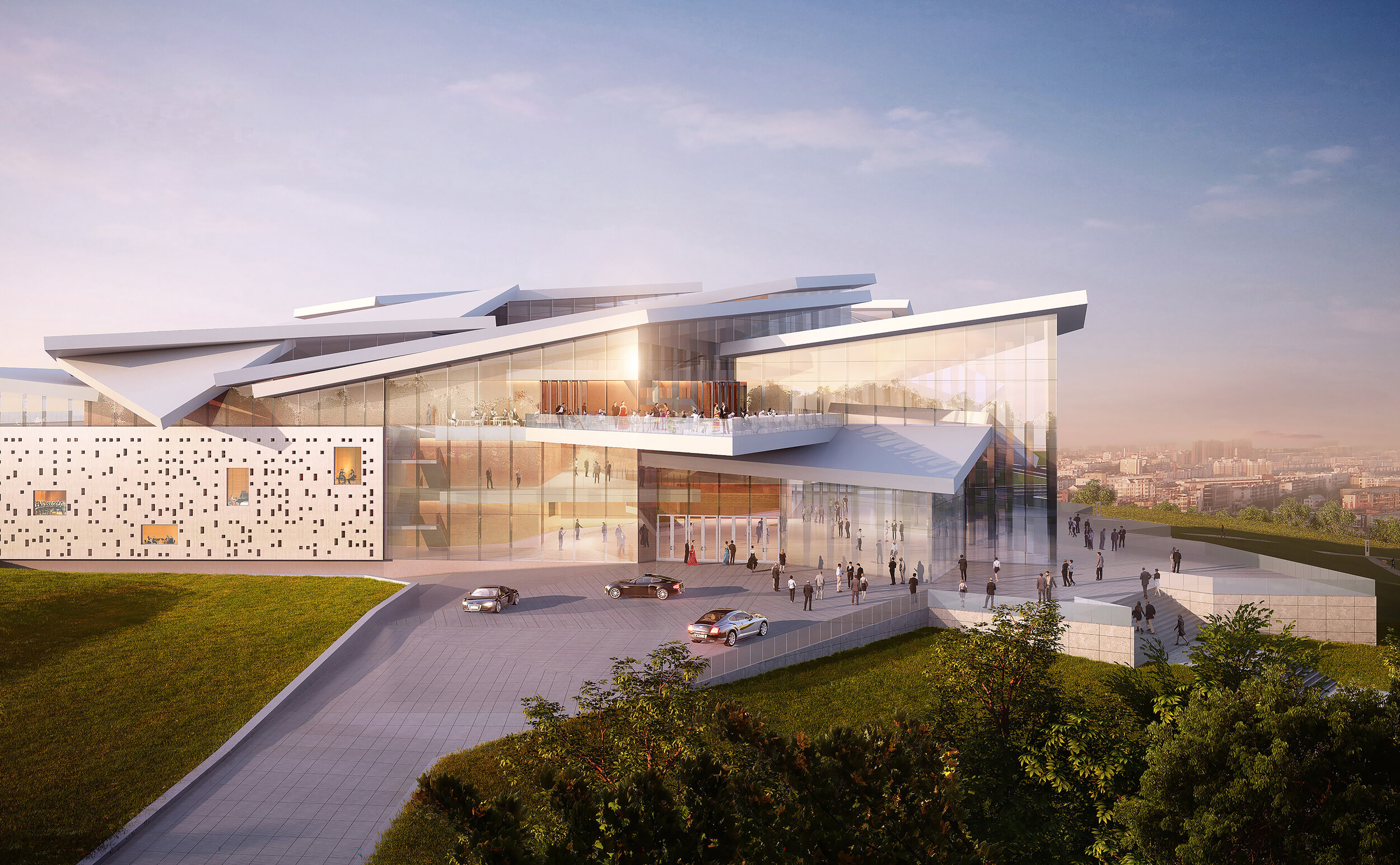NATIONAL CONCERT HALL
Hand Sketches, Process Diagrams, Plans, Sections, Renderings, and Physical Model
Location:
Vilnius, Lithuania
Description:
The concert hall rises from below, shatters the earth, fracturing the surface. The broken shards are frozen at a moment in time and elevated to form the roof lines of the hall for all to experience. A dance of light penetrates through the openings during the day, and beams of light escape the interior at night creating a welcoming beacon on the hill. This play of light grants life to the structure and creates a building that refreshes itself throughout the day and is ever-changing throughout the seasons.
Clad in Corten steel, the two theatre structures embrace the beautiful and varied rust color. They provide both a backdrop for the public spaces and glow on the hill like a piece of amber where the fossils cast inside are alive and changing with every evenings’ performance.
Most importantly, the design provides a visual reference that allows one’s imagination to see beyond the building to the skies above. It is not a tower on a hill, but rather a crowning element that creates a crescendo for all to see and experience.
Contributors:
John Myefski, Michael Karkowski, Joshua Sacks, Matthew Carlton, Aniella Goldinger, Ellis Wills-Begley & Heather Manova













