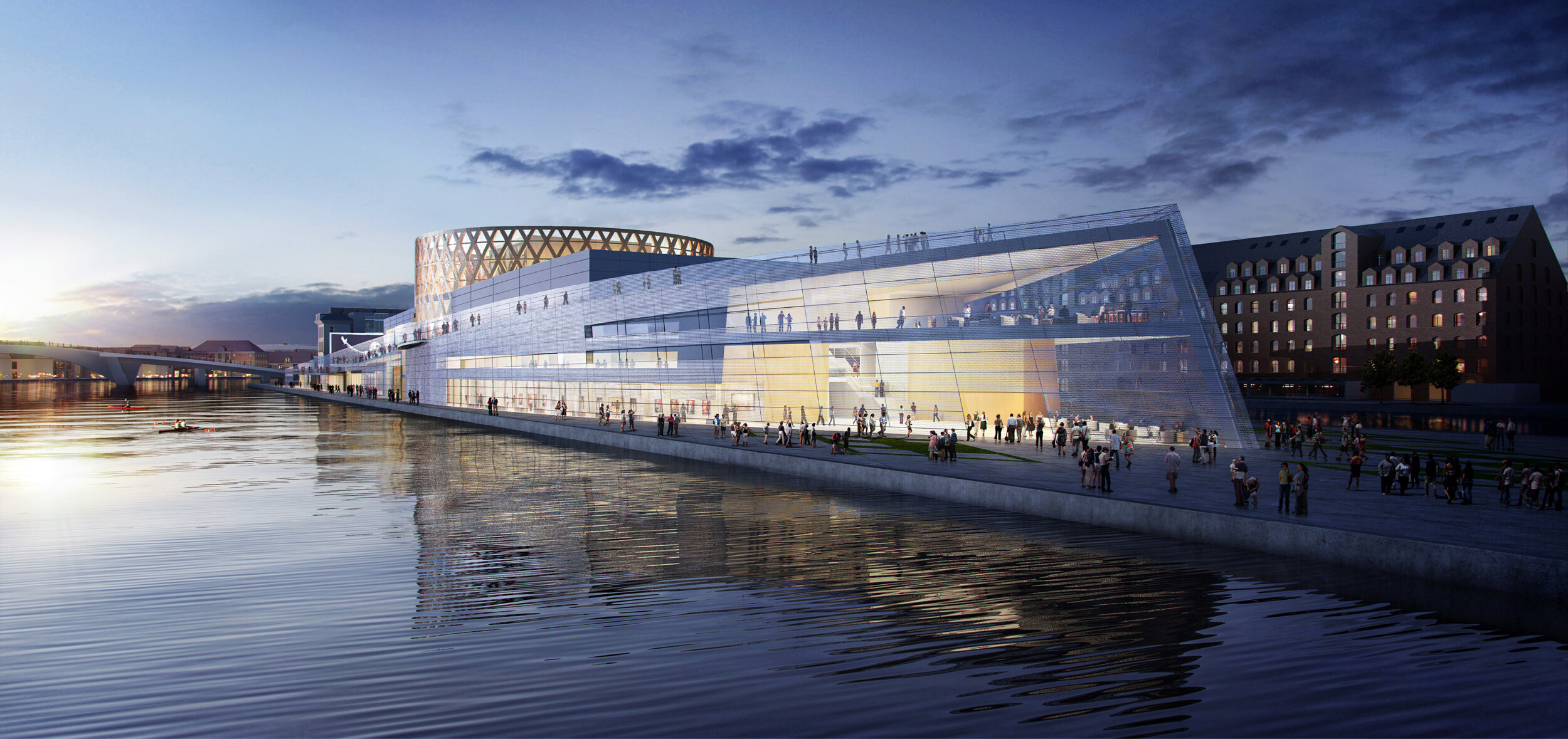ROYAL DANISH THEATRE
Hand Sketches, Process Diagrams, Plans, Sections, Renderings, and Physical Model
Location:
Copenhagen, Denmark
Description:
The Royal Danish Theatre sought to combine the elements of land and water that make Copenhagen unique. Pulling inspiration from the maritime setting, the multi-functioned building impressionistically extends along the pier, floating amongst ships and sailboats like a vessel at berth.
Designed to bring its inhabitants to life, similar to the theater performances that take place within its walls, the façade gently curves along the water, filtering sunlight while also providing deliberate openings that give inhabitants a glimpse of the beautiful views outside. More than just an enclosure for multiple stages, the building is a working theatrical machine that puts on its own performance every day and night.
The crown is an expansive wooden framework that encapsulates and bears the weight of the main stage and foyer. This grand space becomes the patron’s proscenium – placing inhabitants in the spotlight of social attention. Penetrating through the roof, the circular crown structure shelters the fly tower while glowing from within like a lantern reflecting across the harbor.
Contributors:
John Myefski, Joshua Sacks, Chris Myefski, Morten Kristensen & Heather Manova













