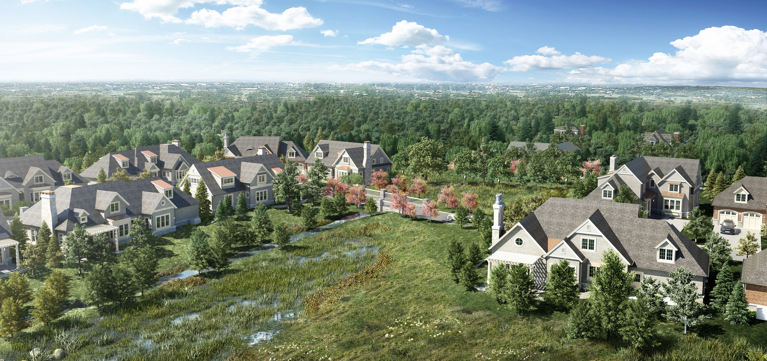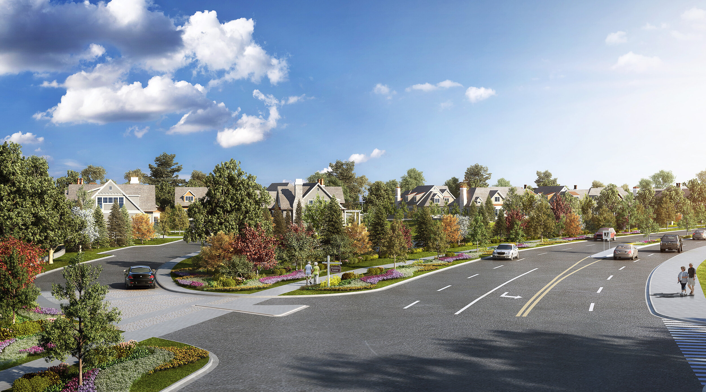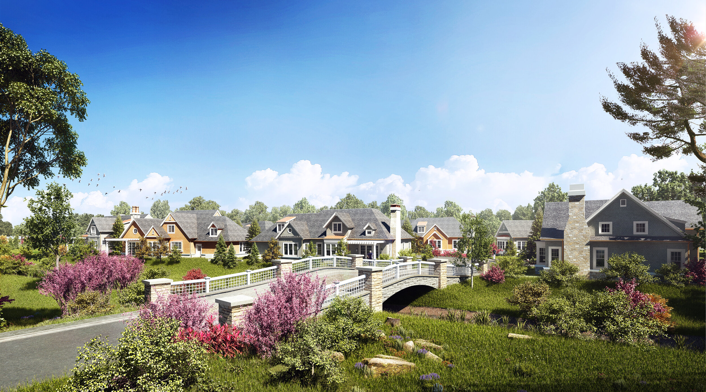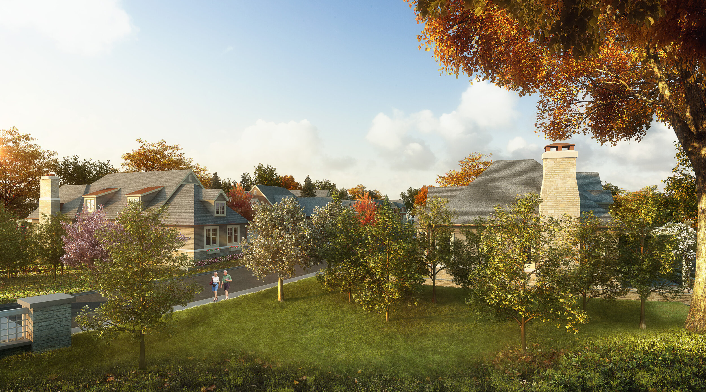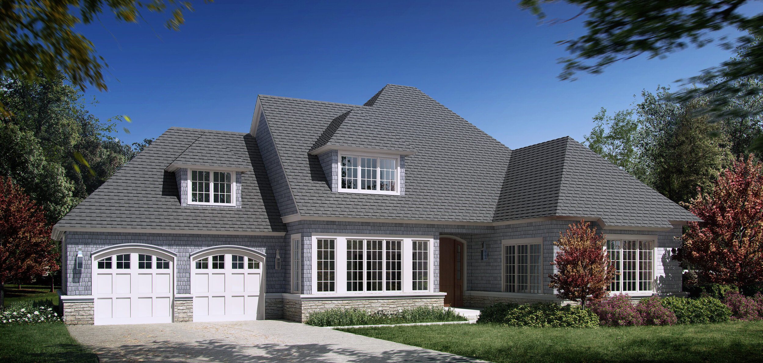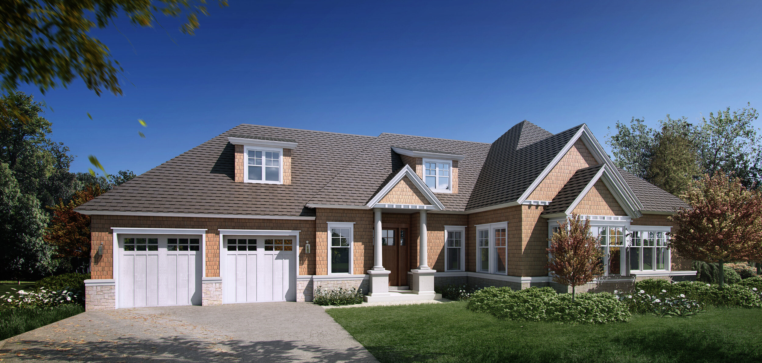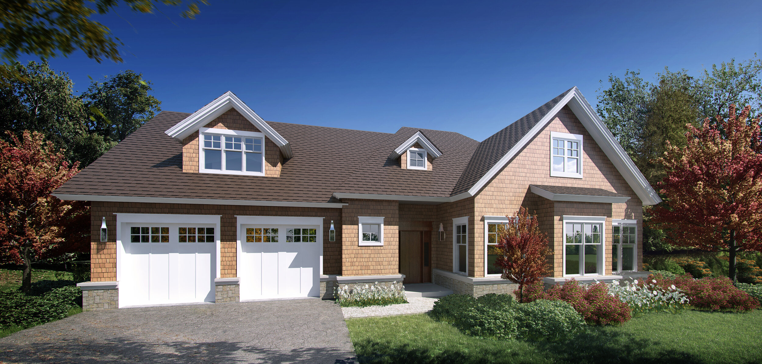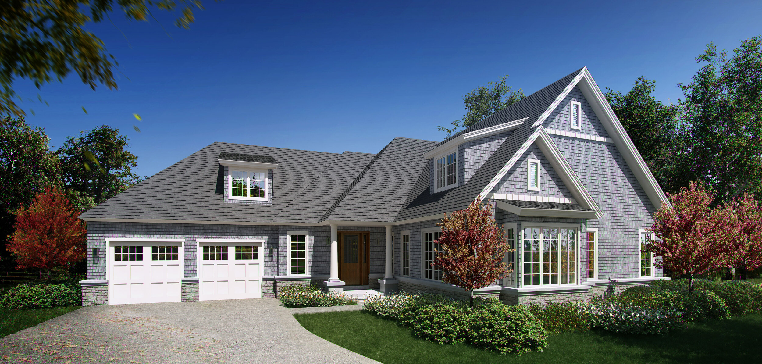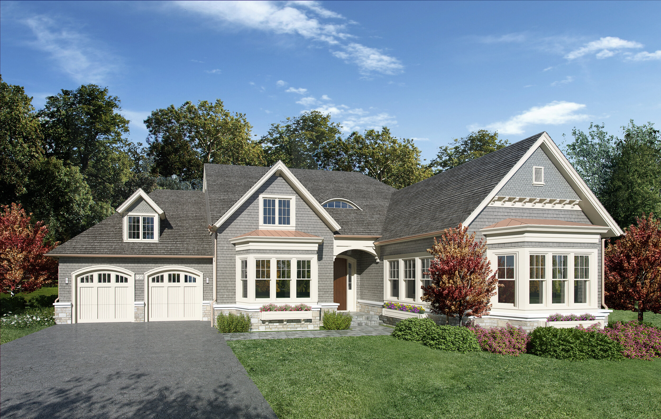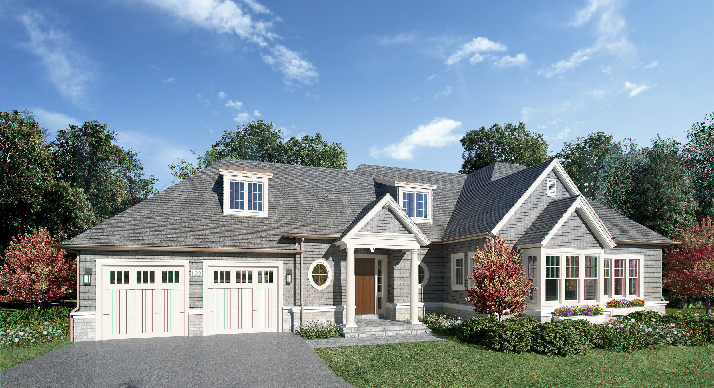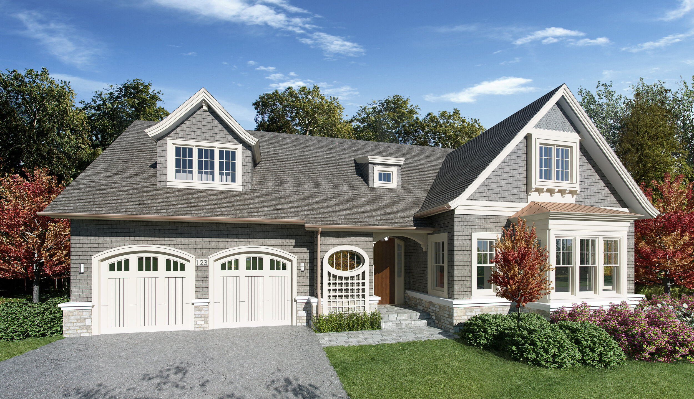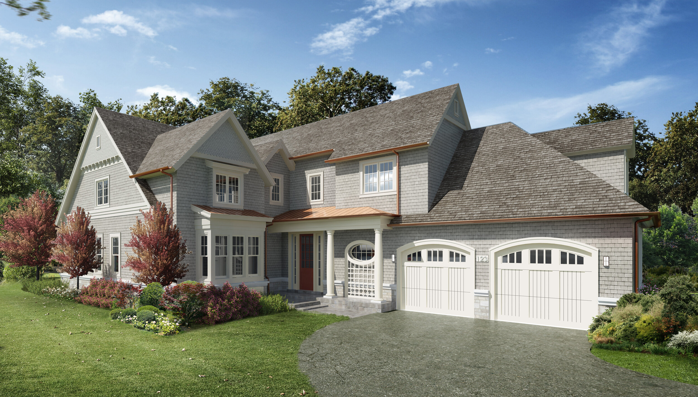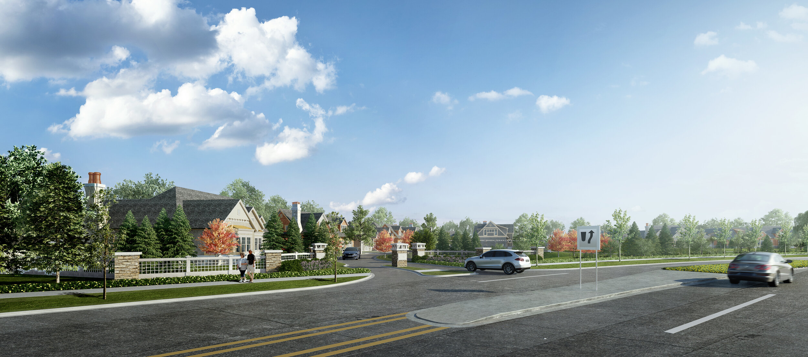Walden Lane
The project involves the development of an upscale residential community consisting of small hamlets accentuated with shingle-style architecture and landscape features that utilize ornamental trees, deciduous shrubs, brick, and limestone. The community’s 19 single-family homes provide a master suite on the ground level and range from 3,000-3,800 sf each including garage areas. The development involves four floor plan options. On the exterior, the homes showcase different treatment combinations each derived from a master palette of complementary materials.
This project provides housing alternatives that are reflective of current trends in the upscale housing market. These trends are focused on smaller homes within maintenance-free communities that offer first-floor master suites. As a result, the design for this development demonstrates efficient use of space by taking advantage of flexible floor plans and hyper-customized design. Because there is less ground to cover, these homes offer residents better design and higher quality materials.
Location:
Northfield, IL
Market:
Residential
Stats:
Building Size: 3,000 - 3,800 sf/each
Units: 19
Services:
Architectural Design
BIM Modeling
Sustainable Design


