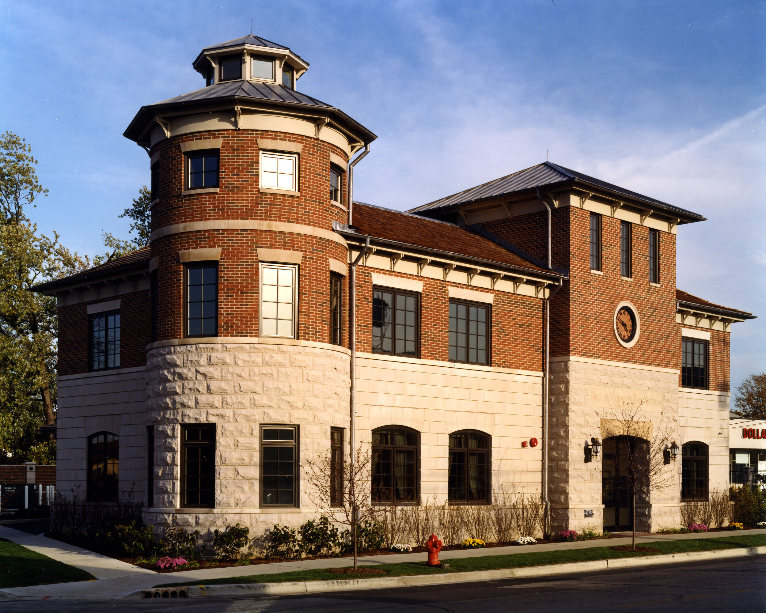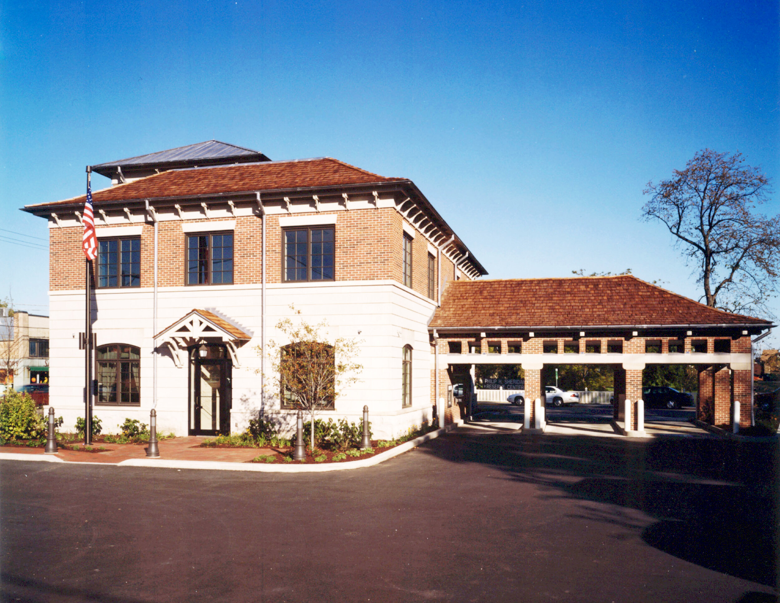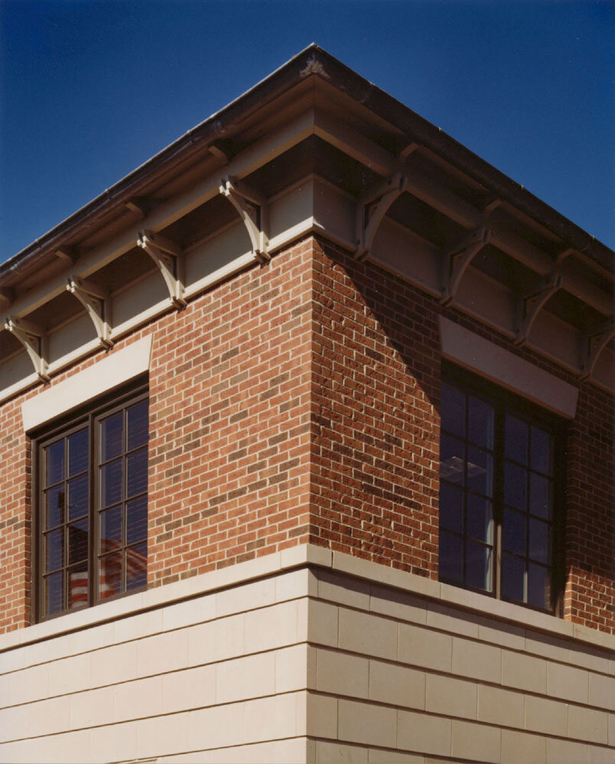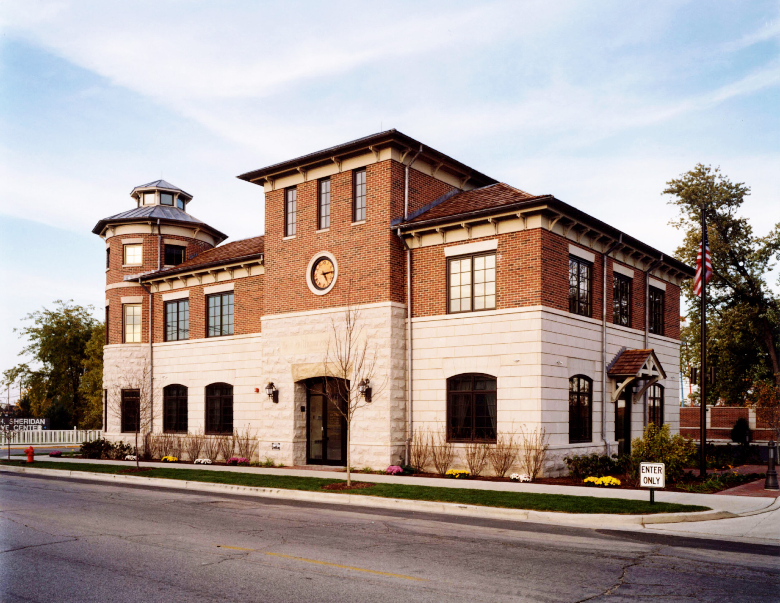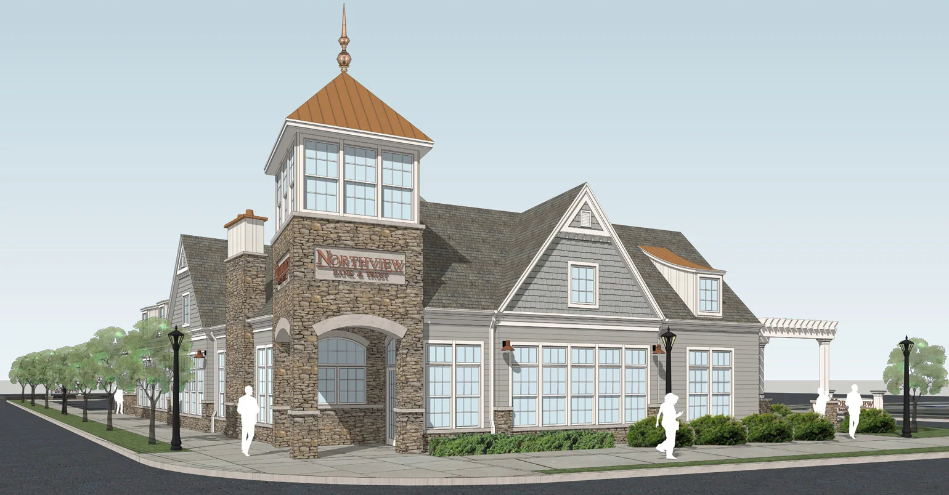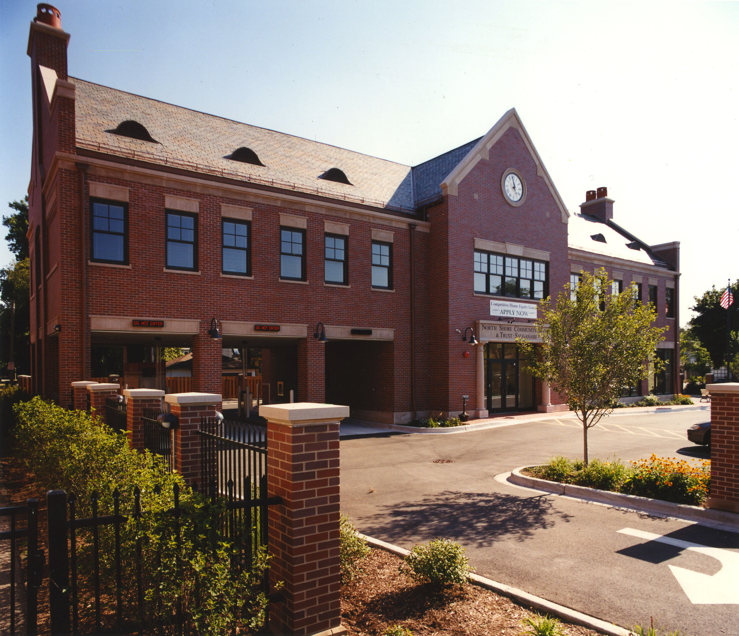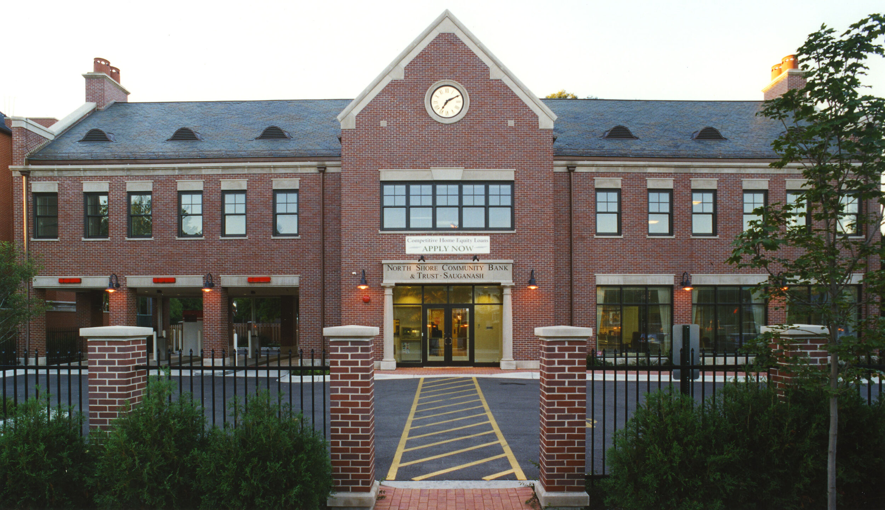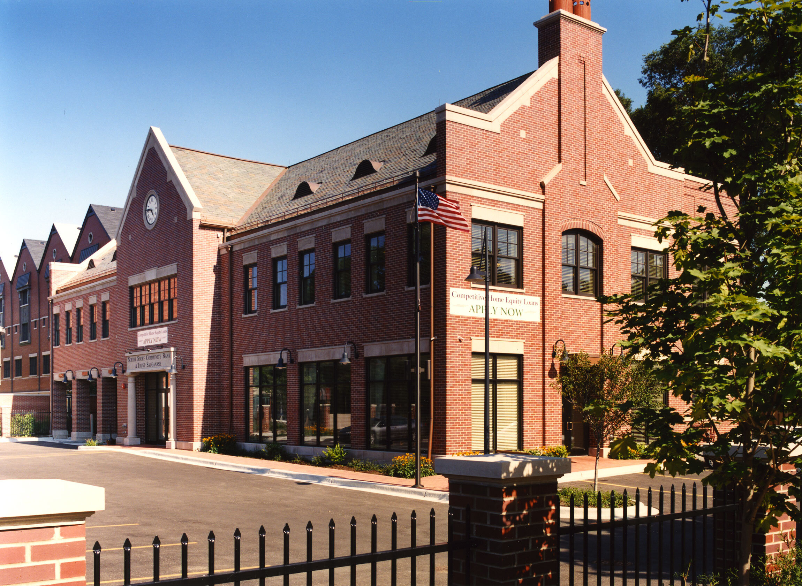Bank of Highwood
This 7,500 sf, two-story retail banking facility reflects the historic architecture of the community. As a branch of Lake Forest Bank & Trust, the masonry structure serves the Highwood and Fort Sheridan communities.
Exterior forms, materials, and details are drawn from the rich historic context found throughout Fort Sheridan. The main level houses commercial banking areas as well as a community room for local organization gatherings; the second floor consists of office spaces and conference rooms for the Lending Department; and, spaces on the lower level include the main vault, restrooms, employee lounge, and mechanical rooms. The facility features a three-lane drive-thru and parking lot. Complete design services involved coordination of all engineering disciplines, interior design, executive and systems furniture, and security, banking, and A/V equipment.
The main level houses commercial banking areas as well as a community room for local organization gatherings; the second floor consists of office spaces and conference rooms for the Lending Department; and, spaces on the lower level include the main vault, restrooms, employee lounge, and mechanical rooms.
The facility features a three-lane drive-thru and parking lot.
Location:
Highwood, IL
Market:
Banking
Stats:
Building Size: 7,500 sf
Services:
Architectural Design
BIM Modeling
Sustainable Design



